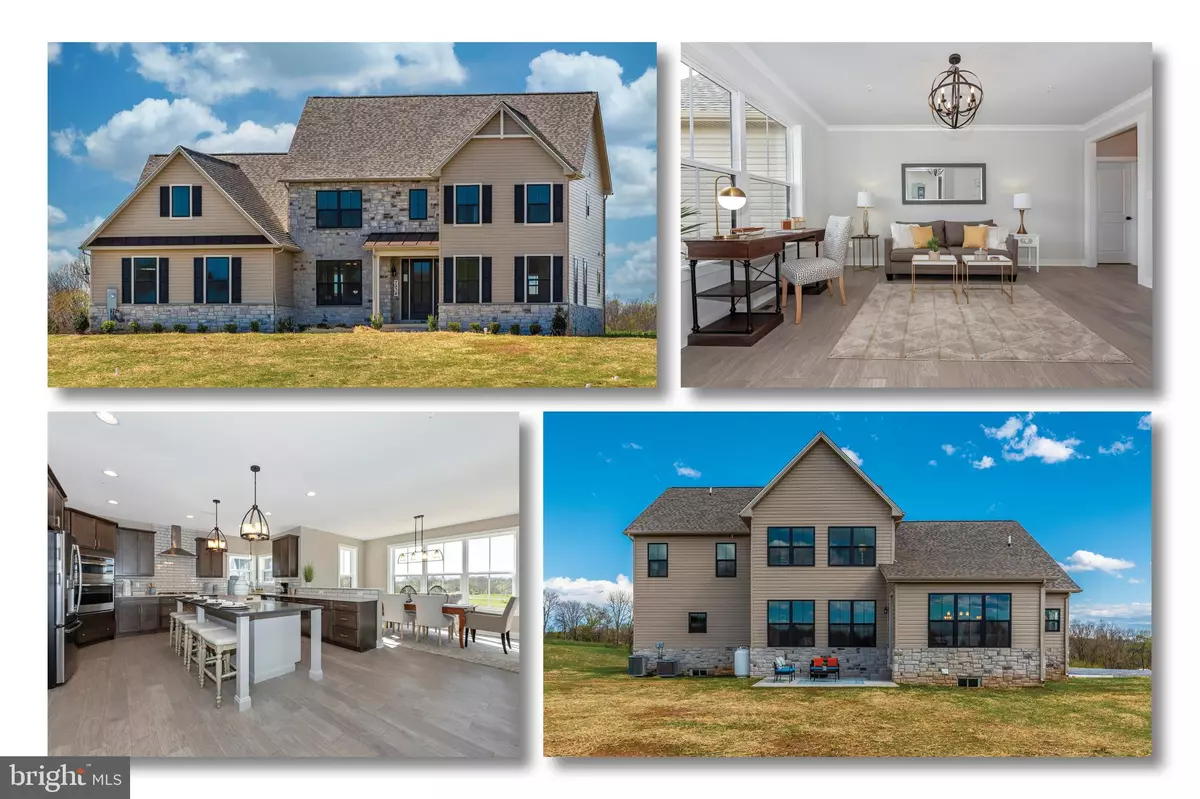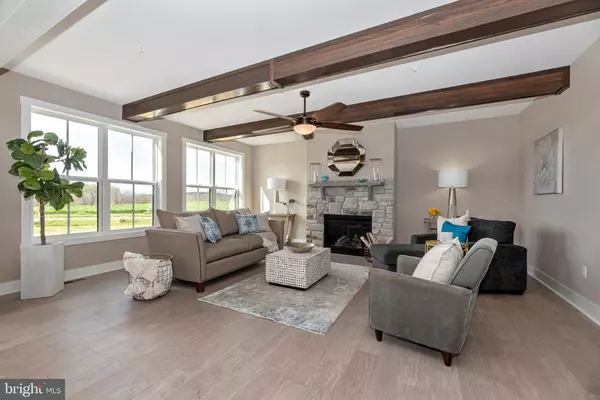$709,900
$709,900
For more information regarding the value of a property, please contact us for a free consultation.
5 Beds
4 Baths
3,802 SqFt
SOLD DATE : 07/21/2020
Key Details
Sold Price $709,900
Property Type Single Family Home
Sub Type Detached
Listing Status Sold
Purchase Type For Sale
Square Footage 3,802 sqft
Price per Sqft $186
Subdivision Timmons Woods
MLS Listing ID MDFR262864
Sold Date 07/21/20
Style Colonial
Bedrooms 5
Full Baths 3
Half Baths 1
HOA Y/N N
Abv Grd Liv Area 3,802
Originating Board BRIGHT
Year Built 2020
Annual Tax Amount $1,338
Tax Year 2019
Lot Size 3.090 Acres
Acres 3.09
Property Description
CUSTOM BUILT HOME BY SOUTH MOUNTAIN BUILDERS***SMALL ENCLAVE OF 4 CUSTOM HOMES***3.09 ACRES OF PURE BEAUTY***SPECTACULAR VIEWS***PRIVACY & STILL CLOSE TO COMMUTER ROUTES, SHOPPING, RESTAURANTS, LINGANORE WINERY, LOCAL BREWERIES & JUST MINUTES TO NEW MARKET***ABSOLUTELY STUNNING BRAND NEW HOME***MAIN LEVEL MASTER SUITE WITH LUXURY BATH***3 CAR GARAGE WITH GORGEOUS GARAGE DOORS***THIS LOVELY HOME HAS EVERY UPGRADE YOU CAN DREAM OF INCLUDING RICH WIDE PLANK WOOD FLOORING, STONE FIREPLACE, CUSTOM TRIM, WROUGHT IRON RAILING, TWO STORY FOYER, STYLISH & CUSTOM TILE WORK, GOURMET KITCHEN WITH MASSIVE ISLAND WITH SEATING FOR 6 PEOPLE, QUARTZ COUNTER TOPS, STAINLESS STEEL APPLIANCES, MUDROOM BUILT IN, PATIO, HUGE BASEMENT WAITING FOR YOUR FINISHING TOUCHES, A ONE YEAR BUILDER WARRANTY, $5,000 CLOSING HELP WHEN USING BUILDERS PREFERRED LENDER Mya Tran-Harter @ MVB Mortgage! THIS FABULOUS HOME IS A MUST SEE!
Location
State MD
County Frederick
Zoning RESIDENTIAL
Rooms
Basement Full, Interior Access, Rough Bath Plumb, Space For Rooms, Unfinished
Main Level Bedrooms 1
Interior
Interior Features Ceiling Fan(s), Entry Level Bedroom, Family Room Off Kitchen, Floor Plan - Open, Formal/Separate Dining Room, Kitchen - Gourmet, Kitchen - Island, Primary Bath(s), Recessed Lighting, Walk-in Closet(s), Wood Floors
Heating Forced Air
Cooling Central A/C
Flooring Hardwood, Ceramic Tile, Carpet
Fireplaces Number 1
Fireplaces Type Stone
Equipment Built-In Microwave, Cooktop, Dishwasher, Disposal, Icemaker, Microwave, Oven - Double, Stainless Steel Appliances, Refrigerator
Furnishings No
Fireplace Y
Appliance Built-In Microwave, Cooktop, Dishwasher, Disposal, Icemaker, Microwave, Oven - Double, Stainless Steel Appliances, Refrigerator
Heat Source Propane - Leased
Laundry Main Floor
Exterior
Exterior Feature Patio(s), Porch(es)
Parking Features Garage - Side Entry, Garage Door Opener, Inside Access
Garage Spaces 11.0
Utilities Available Propane
Water Access N
View Trees/Woods, Valley, Panoramic, Pasture, Scenic Vista
Roof Type Architectural Shingle
Accessibility None
Porch Patio(s), Porch(es)
Road Frontage Road Maintenance Agreement, Private
Attached Garage 3
Total Parking Spaces 11
Garage Y
Building
Story 3
Sewer Septic > # of BR, Septic Exists
Water Well
Architectural Style Colonial
Level or Stories 3
Additional Building Above Grade, Below Grade
Structure Type Cathedral Ceilings,Dry Wall,9'+ Ceilings,2 Story Ceilings
New Construction Y
Schools
Elementary Schools New Market
Middle Schools New Market
High Schools Linganore
School District Frederick County Public Schools
Others
Senior Community No
Tax ID 1108592448
Ownership Fee Simple
SqFt Source Estimated
Horse Property N
Special Listing Condition Standard
Read Less Info
Want to know what your home might be worth? Contact us for a FREE valuation!

Our team is ready to help you sell your home for the highest possible price ASAP

Bought with Jonathan A Prettyman • Century 21 Redwood Realty
"My job is to find and attract mastery-based agents to the office, protect the culture, and make sure everyone is happy! "
14291 Park Meadow Drive Suite 500, Chantilly, VA, 20151






