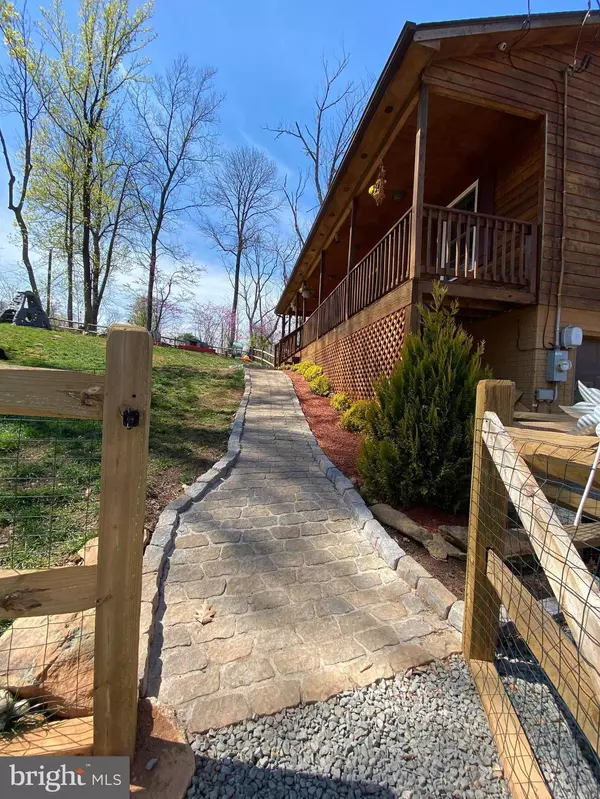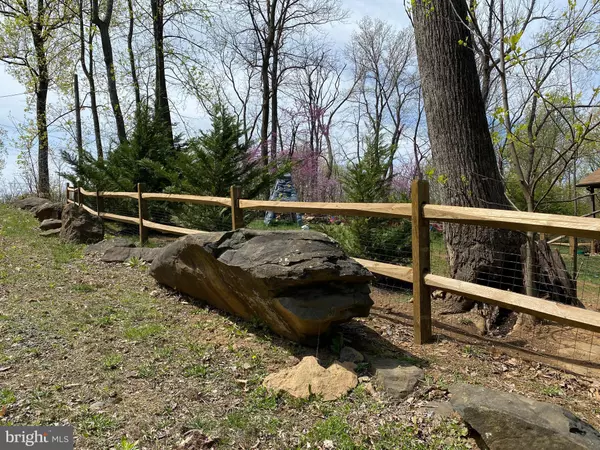$224,999
$224,999
For more information regarding the value of a property, please contact us for a free consultation.
3 Beds
2 Baths
1,052 SqFt
SOLD DATE : 05/29/2020
Key Details
Sold Price $224,999
Property Type Single Family Home
Sub Type Detached
Listing Status Sold
Purchase Type For Sale
Square Footage 1,052 sqft
Price per Sqft $213
Subdivision Shen Farms Mt View
MLS Listing ID VAWR140028
Sold Date 05/29/20
Style Ranch/Rambler
Bedrooms 3
Full Baths 2
HOA Fees $22/ann
HOA Y/N Y
Abv Grd Liv Area 1,052
Originating Board BRIGHT
Year Built 2008
Annual Tax Amount $1,580
Tax Year 2019
Lot Size 1.327 Acres
Acres 1.33
Property Description
Don't miss this move in ready home with amazing views and abundant wildlife! Basement is already framed and can easily be finished for extra living space. There is also a rough in to allow for another full bathroom. Sellers have done the hard spring sweat labor improvements for you. Home exterior has just been stained and the interior has been freshly painted. An attractive new walkway has just been installed. The driveway has been expanded to provide parking for 6+ vehicles. It has also been freshly graveled. It promises to provide plenty of room for the car enthusiast or a large RV. The front yard has been accented with a split rail and wire fence that compliments the exterior of the home nicely. Enjoy the night mountain air while roasting some marshmallows by the cozy fire pit. Want more privacy ? Well, it is on the way! The perimeter of the front yard has been lined with rapid growing Leland Cypress that will soon provide lots of added privacy. You are sure to enjoy the beautiful blooming mature trees throughout the property. There are pink cherry blossoms, dogwoods, plum trees and pink magnolia just to name a few. You will appreciate the personalization this home offers. **Seller providing a Home warranty**
Location
State VA
County Warren
Zoning R
Rooms
Basement Full, Garage Access, Unfinished, Rough Bath Plumb
Main Level Bedrooms 3
Interior
Interior Features Ceiling Fan(s), Combination Kitchen/Living, Floor Plan - Open
Heating Heat Pump(s)
Cooling Heat Pump(s), Central A/C
Fireplaces Type Fireplace - Glass Doors, Brick
Equipment Built-In Microwave, Refrigerator
Fireplace Y
Appliance Built-In Microwave, Refrigerator
Heat Source Electric
Exterior
Parking Features Garage - Side Entry, Basement Garage
Garage Spaces 8.0
Utilities Available DSL Available, Electric Available
Water Access N
View Mountain
Accessibility Other
Attached Garage 2
Total Parking Spaces 8
Garage Y
Building
Lot Description Backs to Trees, Landscaping, Sloping, Front Yard
Story 1
Sewer On Site Septic
Water Private, Well
Architectural Style Ranch/Rambler
Level or Stories 1
Additional Building Above Grade, Below Grade
New Construction N
Schools
School District Warren County Public Schools
Others
Senior Community No
Tax ID 23C 72B 121A
Ownership Fee Simple
SqFt Source Assessor
Acceptable Financing FHA, Contract, Cash, VA, VHDA
Listing Terms FHA, Contract, Cash, VA, VHDA
Financing FHA,Contract,Cash,VA,VHDA
Special Listing Condition Standard
Read Less Info
Want to know what your home might be worth? Contact us for a FREE valuation!

Our team is ready to help you sell your home for the highest possible price ASAP

Bought with Rebecca Anne Wallace • Middleburg Real Estate
"My job is to find and attract mastery-based agents to the office, protect the culture, and make sure everyone is happy! "
14291 Park Meadow Drive Suite 500, Chantilly, VA, 20151






