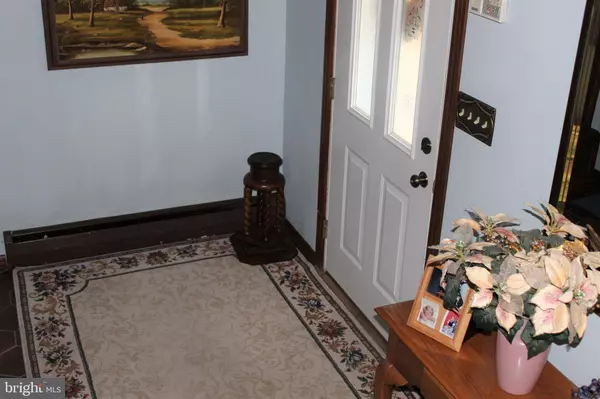$159,000
$159,900
0.6%For more information regarding the value of a property, please contact us for a free consultation.
4 Beds
3 Baths
2,423 SqFt
SOLD DATE : 04/13/2020
Key Details
Sold Price $159,000
Property Type Single Family Home
Sub Type Detached
Listing Status Sold
Purchase Type For Sale
Square Footage 2,423 sqft
Price per Sqft $65
Subdivision None Available
MLS Listing ID MDAL133536
Sold Date 04/13/20
Style Split Level
Bedrooms 4
Full Baths 2
Half Baths 1
HOA Y/N N
Abv Grd Liv Area 2,423
Originating Board BRIGHT
Year Built 1962
Annual Tax Amount $2,482
Tax Year 2019
Lot Size 0.335 Acres
Acres 0.34
Property Description
This multi level home offers over 3600 square feet of living space. The eat-in kitchen features an Island, Corian counter tops, custom cabinets made by Long's Kitchens, with multiple pantries, including two fold outs, one with sliding drawers, and the forth panry is a broom closet. There is a dining area ,famiily room and living room on the main level, Master bedroom and bath, plus two other bedrooms and second full bath and plenty of closet space is on the upper floor. First lower floor offers a 26 foot den with fireplace and insert, plus a bath and laundry/storage room. Garage and workshop are in the lowest level. There is a carport and storage shed . Off the back patio, there is a lovely sunroom Nice yard. Property is listed under accessed value. There is also a Solar attic vent and a security system. Sunporch has outside enterance and is vinyl sided.
Location
State MD
County Allegany
Area Cresaptown - Allegany County (Mdal5)
Zoning 010 RESIDENTIAL
Rooms
Other Rooms Living Room, Primary Bedroom, Bedroom 2, Bedroom 3, Bedroom 4, Kitchen, Family Room, Den, Foyer, Laundry, Other, Bathroom 1, Primary Bathroom, Half Bath
Basement Connecting Stairway, Outside Entrance, Sump Pump, Walkout Level, Walkout Stairs, Workshop
Interior
Interior Features Additional Stairway, Bar, Breakfast Area, Carpet, Ceiling Fan(s), Combination Kitchen/Dining, Exposed Beams, Family Room Off Kitchen, Kitchen - Island, Kitchen - Table Space, Laundry Chute, Primary Bath(s), Walk-in Closet(s), Wood Floors, Wood Stove, Dining Area
Hot Water Natural Gas
Heating Baseboard - Hot Water
Cooling Ceiling Fan(s), Wall Unit
Flooring Carpet, Ceramic Tile, Wood
Fireplaces Number 1
Fireplaces Type Insert
Equipment Built-In Microwave, Cooktop, Dishwasher, Dryer, Exhaust Fan, Freezer, Oven - Wall, Refrigerator, Washer, Water Heater
Fireplace Y
Appliance Built-In Microwave, Cooktop, Dishwasher, Dryer, Exhaust Fan, Freezer, Oven - Wall, Refrigerator, Washer, Water Heater
Heat Source Natural Gas
Laundry Lower Floor
Exterior
Parking Features Basement Garage, Garage - Front Entry
Garage Spaces 2.0
Carport Spaces 1
Water Access N
Accessibility Grab Bars Mod
Attached Garage 1
Total Parking Spaces 2
Garage Y
Building
Story 3+
Sewer Public Sewer
Water Public
Architectural Style Split Level
Level or Stories 3+
Additional Building Above Grade, Below Grade
Structure Type Beamed Ceilings
New Construction N
Schools
Elementary Schools Bel Air
School District Allegany County Public Schools
Others
Senior Community No
Tax ID 0107011113
Ownership Fee Simple
SqFt Source Assessor
Acceptable Financing Cash, Conventional, FHA, VA
Listing Terms Cash, Conventional, FHA, VA
Financing Cash,Conventional,FHA,VA
Special Listing Condition Standard
Read Less Info
Want to know what your home might be worth? Contact us for a FREE valuation!

Our team is ready to help you sell your home for the highest possible price ASAP

Bought with Allyson M. Litten • Long & Foster Real Estate, Inc.

"My job is to find and attract mastery-based agents to the office, protect the culture, and make sure everyone is happy! "
14291 Park Meadow Drive Suite 500, Chantilly, VA, 20151






