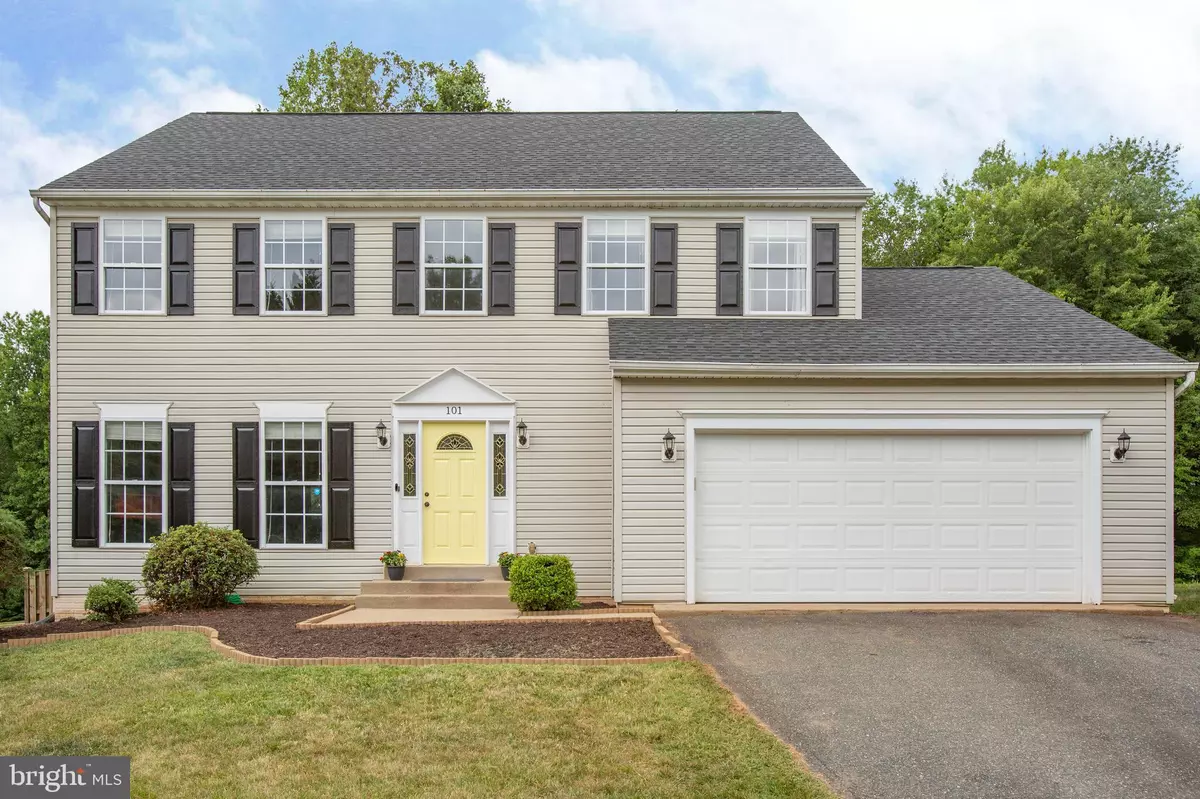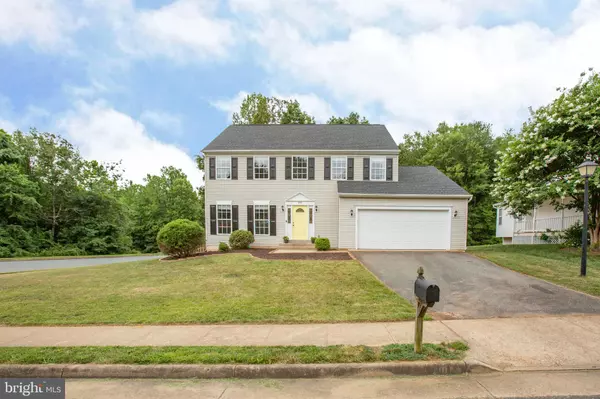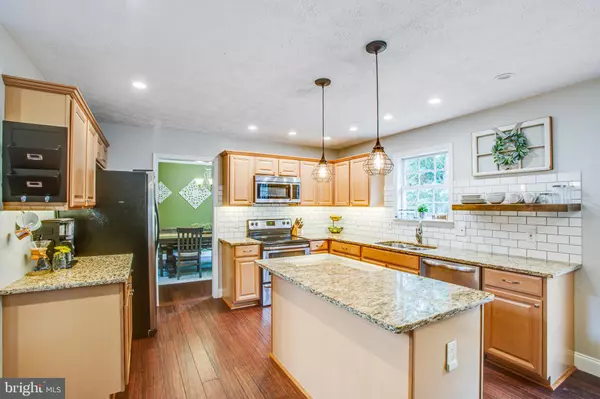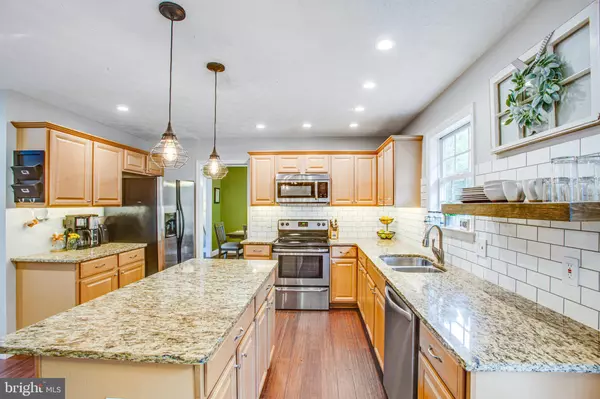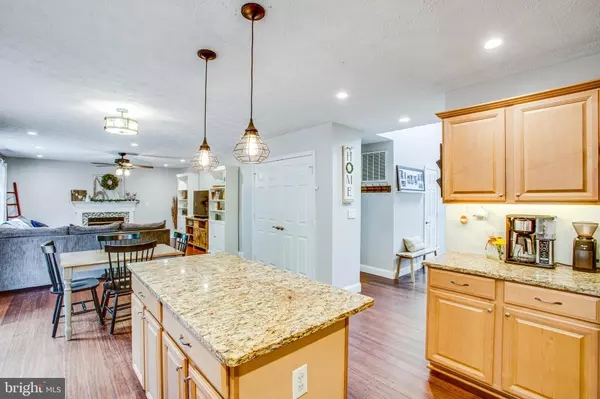$390,000
$365,000
6.8%For more information regarding the value of a property, please contact us for a free consultation.
4 Beds
3 Baths
2,294 SqFt
SOLD DATE : 08/19/2020
Key Details
Sold Price $390,000
Property Type Single Family Home
Sub Type Detached
Listing Status Sold
Purchase Type For Sale
Square Footage 2,294 sqft
Price per Sqft $170
Subdivision Arbor Glen
MLS Listing ID VAST223852
Sold Date 08/19/20
Style Colonial
Bedrooms 4
Full Baths 2
Half Baths 1
HOA Fees $20/ann
HOA Y/N Y
Abv Grd Liv Area 2,294
Originating Board BRIGHT
Year Built 1994
Annual Tax Amount $2,906
Tax Year 2020
Lot Size 8,555 Sqft
Acres 0.2
Property Description
Meticulously manicured corner lot in sought-after Arbor Glen in Stafford. Step inside the front door to a two-story foyer. Beautiful hardwood floors throughout the main level. Well appointed kitchen has stainless appliances and granite countertops with subway tile backsplash. Large back deck, which provides plenty of room for grilling and play, overlooks huge backyard with six-foot privacy fence, perfect for pets. Large family room with cozy wood-burning fireplace. Spacious master bedroom with large master bath that has two vanities separated by a corner soaking tub, and a separate shower. This house has almost everything. All it needs now is you.Check out the virtual 3D tour here: https://my.matterport.com/show/?m=v8NT1WFz4VB&mls=1Please limit the number of people in the house at one time to the agent plus two. Please wear the booties and refrain from touching things as much as possible. Leave the lights on and interior doors open please. Gloves and sanitizing wipes provided as needed.
Location
State VA
County Stafford
Zoning R1
Direction North
Rooms
Other Rooms Living Room, Dining Room, Primary Bedroom, Bedroom 2, Bedroom 3, Bedroom 4, Kitchen, Family Room, Primary Bathroom
Interior
Interior Features Carpet, Ceiling Fan(s), Formal/Separate Dining Room, Kitchen - Island, Kitchen - Table Space, Primary Bath(s), Recessed Lighting, Soaking Tub, Stall Shower, Upgraded Countertops, Window Treatments, Wood Floors
Hot Water Electric
Heating Heat Pump(s)
Cooling Central A/C, Heat Pump(s)
Flooring Vinyl, Carpet, Hardwood
Fireplaces Type Brick, Wood
Equipment Built-In Microwave, Dishwasher, Disposal, Oven/Range - Electric, Water Heater, Refrigerator
Fireplace Y
Appliance Built-In Microwave, Dishwasher, Disposal, Oven/Range - Electric, Water Heater, Refrigerator
Heat Source Electric
Exterior
Parking Features Garage - Front Entry, Garage Door Opener
Garage Spaces 2.0
Fence Privacy
Water Access N
Roof Type Architectural Shingle
Accessibility None
Attached Garage 2
Total Parking Spaces 2
Garage Y
Building
Story 2
Foundation Crawl Space
Sewer Public Sewer
Water Public
Architectural Style Colonial
Level or Stories 2
Additional Building Above Grade, Below Grade
Structure Type Dry Wall
New Construction N
Schools
School District Stafford County Public Schools
Others
Pets Allowed Y
Senior Community No
Tax ID 19-J- - -45
Ownership Fee Simple
SqFt Source Assessor
Acceptable Financing Cash, Conventional, FHA, VA, VHDA
Listing Terms Cash, Conventional, FHA, VA, VHDA
Financing Cash,Conventional,FHA,VA,VHDA
Special Listing Condition Standard
Pets Allowed No Pet Restrictions
Read Less Info
Want to know what your home might be worth? Contact us for a FREE valuation!

Our team is ready to help you sell your home for the highest possible price ASAP

Bought with Stacy L Magid • CENTURY 21 New Millennium

"My job is to find and attract mastery-based agents to the office, protect the culture, and make sure everyone is happy! "
14291 Park Meadow Drive Suite 500, Chantilly, VA, 20151

