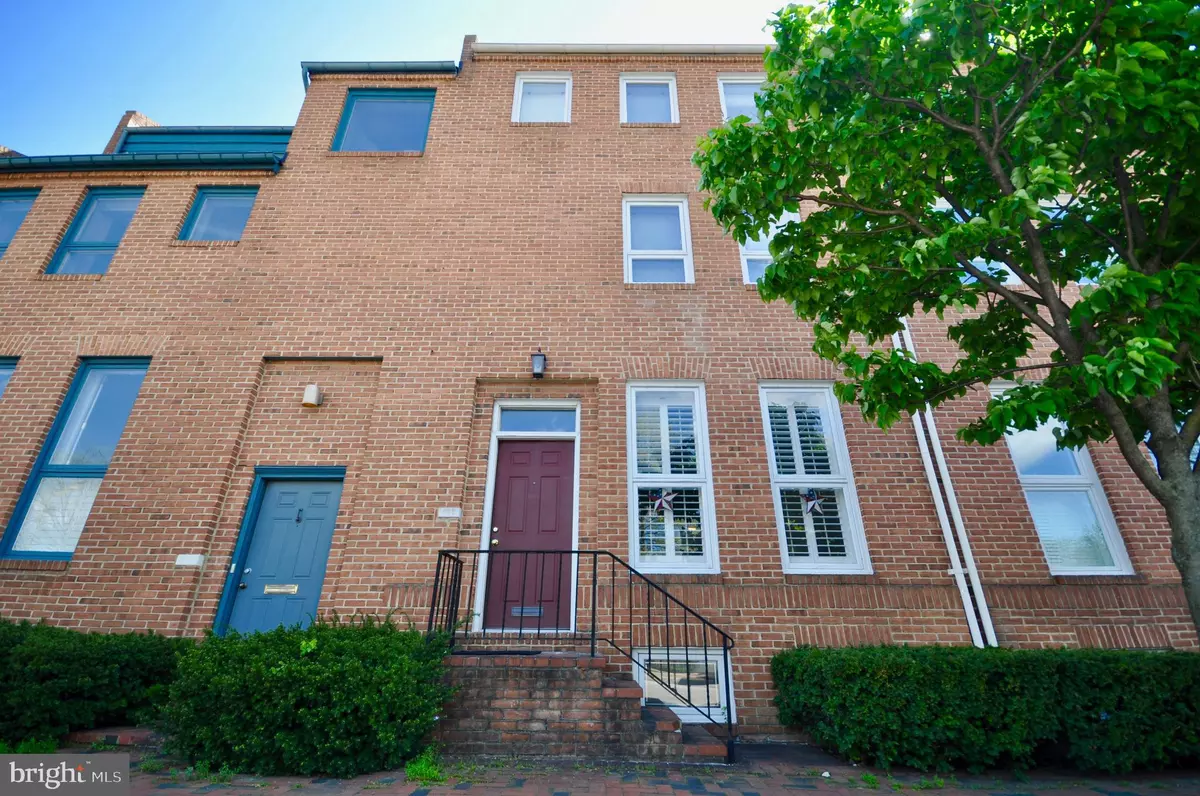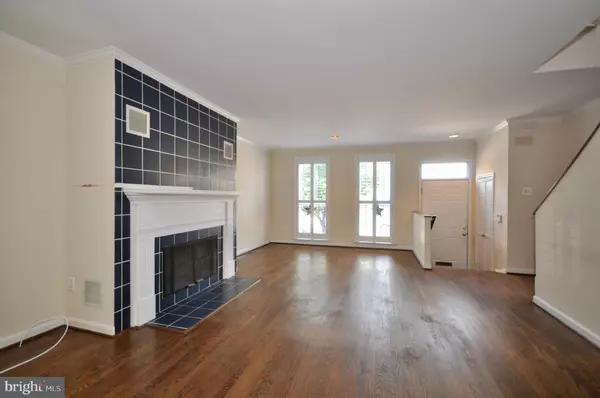$285,000
$275,000
3.6%For more information regarding the value of a property, please contact us for a free consultation.
2 Beds
3 Baths
2,187 SqFt
SOLD DATE : 04/30/2020
Key Details
Sold Price $285,000
Property Type Townhouse
Sub Type Interior Row/Townhouse
Listing Status Sold
Purchase Type For Sale
Square Footage 2,187 sqft
Price per Sqft $130
Subdivision Otterbein
MLS Listing ID MDBA506974
Sold Date 04/30/20
Style Contemporary
Bedrooms 2
Full Baths 2
Half Baths 1
HOA Fees $20/ann
HOA Y/N Y
Abv Grd Liv Area 1,787
Originating Board BRIGHT
Year Built 1981
Annual Tax Amount $11,169
Tax Year 2019
Lot Size 1,423 Sqft
Acres 0.03
Lot Dimensions 19 x 74-11
Property Description
OPPORTUNITY KNOCKS! If you have been thinking about buying a home you can put your own stamp on, you should give this one serious consideration. It is located in beautiful Otterbein, just a stone's throw from Camden Yards and M&T Bank Stadium, and it features the large rooms and generous closet space you don't expect to find in a historic neighborhood like this. The main level features a living/dining room with wood-burning fireplace; a kitchen that could be opened up if you wish (and which contains recent stainless appliances); a second dining area that could become a kitchen expansion; and a powder room. The second level has two spacious bedrooms, both with double closets, and two full bathrooms, one of which is en suite. The third level is wide open with a soaring cathedral ceiling, large skylight that floods the open-riser staircase with light, and sliding door to large deck. We believe this level would make another excellent bedroom suite, and the seller says there are already plumbing rough-ins for a bathroom on this level. The basement has a rear entrance, front windows, and a great space to create a media room or wo/man cave. The laundry area and mechanicals are also in the basement; seller says the heat pump and water heater have been recently replaced. The back yard is fenced and there is a PARKING PAD for one car; permit parking helps ensure street parking is available for your additional vehicles. Renovated homes in this subdivision have sold in the $500s, so this price point allows a generous renovation budget and the ability for instant equity. Historic Otterbein has an active and robust communication association with events throughout the year. It is a picturesque enclave of restored historic homes alongside more contemporary residences, all connected by pocket parks and cobblestone streets. It is located adjacent to the Inner Harbor and downtown business district, and walkable to the Otterbein Swim Club, Convention Center, stadiums, museums, restaurants and shopping. Easy for commuters, too; just 2 quick turns connect you to 395 and 95, or you can walk to Camden Station to catch the MARC to DC.
Location
State MD
County Baltimore City
Zoning R-8
Direction West
Rooms
Other Rooms Living Room, Dining Room, Primary Bedroom, Bedroom 2, Kitchen, Basement, Bathroom 2, Bonus Room, Primary Bathroom, Half Bath
Basement Full, Improved, Connecting Stairway, Rear Entrance, Windows
Interior
Interior Features Breakfast Area, Carpet, Ceiling Fan(s), Combination Dining/Living, Dining Area, Floor Plan - Traditional, Primary Bath(s), Pantry, Recessed Lighting, Skylight(s), Bathroom - Stall Shower, Bathroom - Tub Shower, Window Treatments, Wood Floors
Heating Heat Pump(s), Central, Forced Air
Cooling Central A/C, Ceiling Fan(s), Wall Unit, Heat Pump(s)
Flooring Hardwood, Ceramic Tile, Carpet, Vinyl
Fireplaces Number 1
Fireplaces Type Wood, Mantel(s)
Equipment Dishwasher, Disposal, Dryer, Icemaker, Oven/Range - Electric, Range Hood, Refrigerator, Stainless Steel Appliances, Washer, Water Heater
Furnishings No
Fireplace Y
Window Features Casement,Screens,Wood Frame
Appliance Dishwasher, Disposal, Dryer, Icemaker, Oven/Range - Electric, Range Hood, Refrigerator, Stainless Steel Appliances, Washer, Water Heater
Heat Source Electric
Laundry Basement, Dryer In Unit, Washer In Unit
Exterior
Exterior Feature Deck(s)
Garage Spaces 1.0
Fence Rear
Water Access N
View City
Accessibility None
Porch Deck(s)
Total Parking Spaces 1
Garage N
Building
Lot Description Rear Yard
Story 3+
Sewer Public Sewer
Water Public
Architectural Style Contemporary
Level or Stories 3+
Additional Building Above Grade, Below Grade
Structure Type Cathedral Ceilings,Dry Wall
New Construction N
Schools
School District Baltimore City Public Schools
Others
Senior Community No
Tax ID 0322080883 042
Ownership Fee Simple
SqFt Source Assessor
Security Features Electric Alarm
Acceptable Financing Conventional, Cash, Bank Portfolio
Horse Property N
Listing Terms Conventional, Cash, Bank Portfolio
Financing Conventional,Cash,Bank Portfolio
Special Listing Condition Standard
Read Less Info
Want to know what your home might be worth? Contact us for a FREE valuation!

Our team is ready to help you sell your home for the highest possible price ASAP

Bought with Paul J Stagg • Cummings & Co. Realtors

"My job is to find and attract mastery-based agents to the office, protect the culture, and make sure everyone is happy! "
14291 Park Meadow Drive Suite 500, Chantilly, VA, 20151






