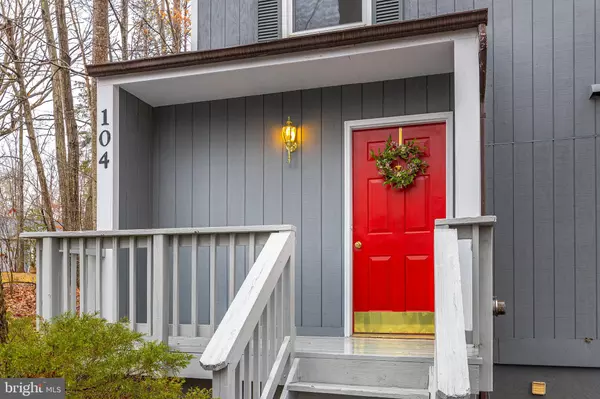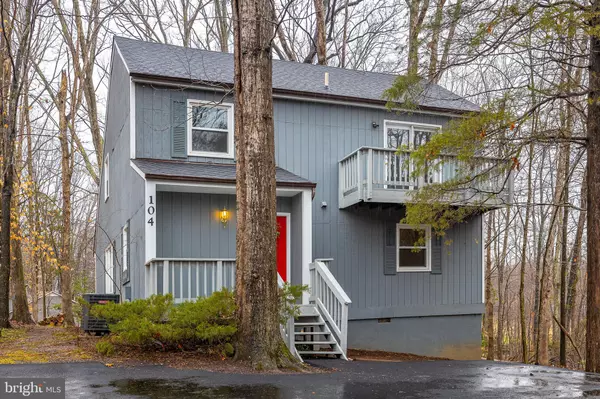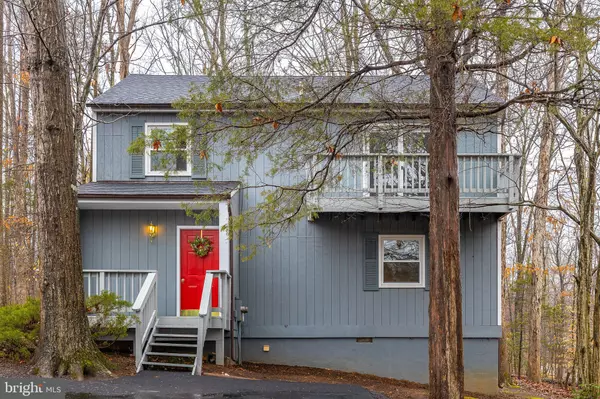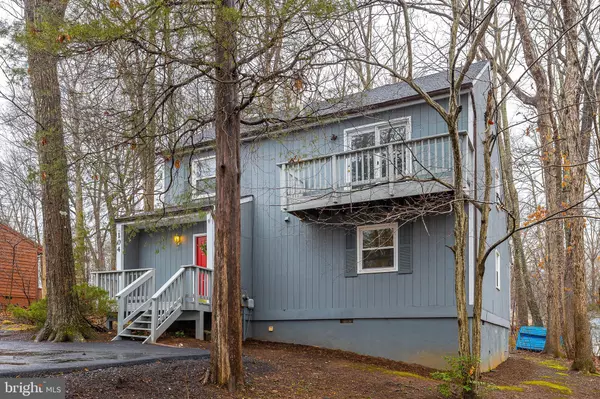$230,000
$239,900
4.1%For more information regarding the value of a property, please contact us for a free consultation.
3 Beds
3 Baths
1,708 SqFt
SOLD DATE : 04/03/2020
Key Details
Sold Price $230,000
Property Type Single Family Home
Sub Type Detached
Listing Status Sold
Purchase Type For Sale
Square Footage 1,708 sqft
Price per Sqft $134
Subdivision Lake Of The Woods
MLS Listing ID VAOR135724
Sold Date 04/03/20
Style Salt Box,Colonial
Bedrooms 3
Full Baths 2
Half Baths 1
HOA Fees $136/ann
HOA Y/N Y
Abv Grd Liv Area 1,708
Originating Board BRIGHT
Year Built 1989
Annual Tax Amount $1,360
Tax Year 2019
Property Description
You can Vacation at home in the beautiful gated community of Lake Of The Woods. If you are looking for year-round resort-style living or a weekend getaway Lake Of The Woods has it all! 2Lakes, PGA Golf, Fine or Casual Dining, Fitness Center, 2 community pools 9 beaches, community center, Equestrian Center the list goes on... This Unique Water view property is truly unique in so many ways! The open floor plan is great for entertaining! The Dramatic Vaulted Ceiling across the back of the house and the double French doors looking out onto your deck and oversized wooded & very private property only add to the uniqueness of this lovely property. The Main Level Owners Suite with a private bath and the oversized upper-level bedrooms (one with its own private balcony) truly make this home one of a kind! The remodeled kitchen and dining area boasts Stainless Steel Appliances, Granite Counter Tops, a breakfast bar, and the main level laundry area. In addition, all of the major components of the house have been taken care of and over the past few years: New driveway 2019, New Windows 2015/2016, new kitchen 2016, new appliances, dishwasher, Fridge, 5 burner stove 2015, new HVAC 2014, new hot water heater 2015, new laminate kitchen/dining area flooring 2015, New dryer 2020, and New Roof 2016, Brand New carpet on the main level, New Vinyl in 3 bathrooms.
Location
State VA
County Orange
Zoning R3
Rooms
Other Rooms Primary Bedroom, Kitchen, Great Room, Bathroom 2, Bathroom 3
Basement Partial
Main Level Bedrooms 1
Interior
Interior Features Combination Kitchen/Dining, Combination Kitchen/Living, Entry Level Bedroom, Family Room Off Kitchen, Floor Plan - Open, Primary Bath(s), Upgraded Countertops
Heating Heat Pump(s)
Cooling Central A/C
Equipment Built-In Microwave, Dishwasher, Dryer, Exhaust Fan, Microwave, Oven/Range - Electric, Range Hood, Stainless Steel Appliances, Washer, Water Heater
Window Features Double Hung,Energy Efficient
Appliance Built-In Microwave, Dishwasher, Dryer, Exhaust Fan, Microwave, Oven/Range - Electric, Range Hood, Stainless Steel Appliances, Washer, Water Heater
Heat Source Electric
Exterior
Water Access N
View Lake, Limited
Accessibility None
Garage N
Building
Lot Description Private, Sloping, Rural, Partly Wooded
Story 2
Sewer On Site Septic
Water Public
Architectural Style Salt Box, Colonial
Level or Stories 2
Additional Building Above Grade, Below Grade
New Construction N
Schools
School District Orange County Public Schools
Others
Senior Community No
Tax ID 012A0001301920
Ownership Fee Simple
SqFt Source Estimated
Horse Property N
Special Listing Condition Standard
Read Less Info
Want to know what your home might be worth? Contact us for a FREE valuation!

Our team is ready to help you sell your home for the highest possible price ASAP

Bought with Dianna Banks • RE/MAX Gateway

"My job is to find and attract mastery-based agents to the office, protect the culture, and make sure everyone is happy! "
14291 Park Meadow Drive Suite 500, Chantilly, VA, 20151






