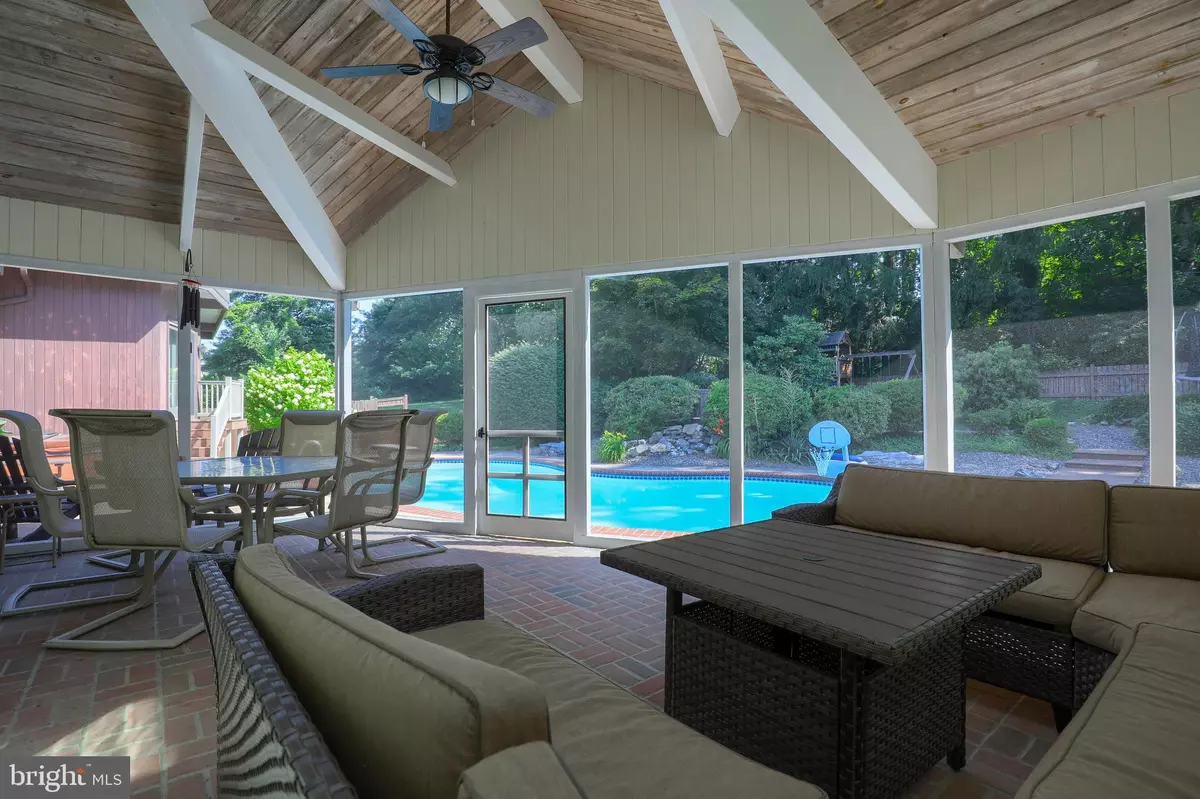$350,000
$359,900
2.8%For more information regarding the value of a property, please contact us for a free consultation.
4 Beds
3 Baths
2,845 SqFt
SOLD DATE : 01/14/2020
Key Details
Sold Price $350,000
Property Type Single Family Home
Sub Type Detached
Listing Status Sold
Purchase Type For Sale
Square Footage 2,845 sqft
Price per Sqft $123
Subdivision None Available
MLS Listing ID PALA140696
Sold Date 01/14/20
Style Contemporary
Bedrooms 4
Full Baths 2
Half Baths 1
HOA Y/N N
Abv Grd Liv Area 2,594
Originating Board BRIGHT
Year Built 1958
Annual Tax Amount $5,564
Tax Year 2020
Lot Size 0.430 Acres
Acres 0.43
Lot Dimensions 107X203
Property Description
Walk to Ephrata Schools-Enjoy a retreat lifestyle in this sprawling Open floor plan. Fells like a modern reclaimed home w/updated kitchen & bathrooms. Classic Mid century Modern Home with multiple living areas (even Air B&B). A timeless plan for living in today's fast paced lifestyle. Living room, dining room & kitchen open up to a cathedral ceiling. Screened in porch which leads to a pool, professionally landscaped "resort & backyard". Hot tub, seperate garage(3 total) and storage or potential cabana. 4 bedrooms, 2/ 1/2 baths, lower level man cave/kid cave/mom cave.
Location
State PA
County Lancaster
Area Ephrata Boro (10526)
Zoning RESIDENTIAL
Rooms
Other Rooms Living Room, Dining Room, Primary Bedroom, Bedroom 2, Bedroom 3, Bedroom 4, Kitchen, Family Room, Laundry, Other, Office, Bathroom 2, Full Bath
Basement Partially Finished
Interior
Interior Features Breakfast Area, Built-Ins, Carpet, Ceiling Fan(s), Combination Kitchen/Dining, Dining Area, Efficiency, Exposed Beams, Floor Plan - Open, Kitchen - Gourmet, Laundry Chute, Primary Bath(s), Stain/Lead Glass, Stall Shower, Store/Office, Studio, Tub Shower, Upgraded Countertops, Walk-in Closet(s), WhirlPool/HotTub, Window Treatments, Wood Floors
Hot Water Electric
Cooling Central A/C
Flooring Carpet, Ceramic Tile, Concrete, Hardwood
Fireplaces Number 2
Fireplaces Type Gas/Propane, Wood, Brick, Insert, Mantel(s), Marble
Equipment Built-In Microwave, Disposal, Energy Efficient Appliances, Oven/Range - Electric, Stainless Steel Appliances, Water Heater
Furnishings No
Fireplace Y
Window Features Casement,Double Pane,Screens,Skylights,Sliding
Appliance Built-In Microwave, Disposal, Energy Efficient Appliances, Oven/Range - Electric, Stainless Steel Appliances, Water Heater
Heat Source Oil, Electric
Laundry Has Laundry, Lower Floor
Exterior
Exterior Feature Enclosed
Parking Features Additional Storage Area, Basement Garage, Garage - Front Entry, Other
Garage Spaces 6.0
Fence Board
Pool Concrete, Domestic Water, Fenced, Filtered, In Ground
Utilities Available Cable TV, DSL Available, Electric Available, Sewer Available, Water Available
Water Access N
View Park/Greenbelt
Roof Type Composite,Rubber
Street Surface Black Top,Paved
Accessibility None
Porch Enclosed
Road Frontage Boro/Township
Attached Garage 2
Total Parking Spaces 6
Garage Y
Building
Lot Description Front Yard, Landscaping, Not In Development, Poolside, Premium, Secluded
Story 1
Foundation Concrete Perimeter
Sewer Public Sewer
Water Public
Architectural Style Contemporary
Level or Stories 1
Additional Building Above Grade, Below Grade
Structure Type 9'+ Ceilings,Beamed Ceilings,Cathedral Ceilings,Dry Wall
New Construction N
Schools
Middle Schools Ephrata
High Schools Ephrata
School District Ephrata Area
Others
Pets Allowed N
Senior Community No
Tax ID 260-45379-0-0000
Ownership Fee Simple
SqFt Source Estimated
Security Features Smoke Detector
Acceptable Financing Cash, Conventional
Listing Terms Cash, Conventional
Financing Cash,Conventional
Special Listing Condition Standard
Read Less Info
Want to know what your home might be worth? Contact us for a FREE valuation!

Our team is ready to help you sell your home for the highest possible price ASAP

Bought with Allison P. Whittaker • Berkshire Hathaway HomeServices Homesale Realty
"My job is to find and attract mastery-based agents to the office, protect the culture, and make sure everyone is happy! "
14291 Park Meadow Drive Suite 500, Chantilly, VA, 20151






