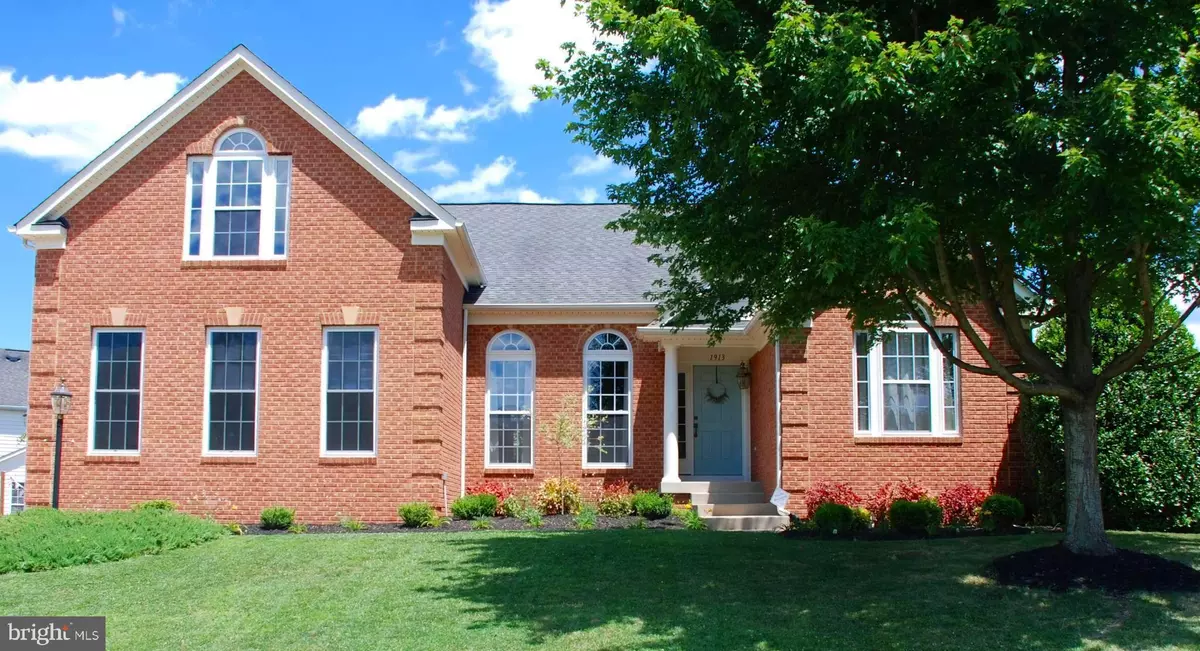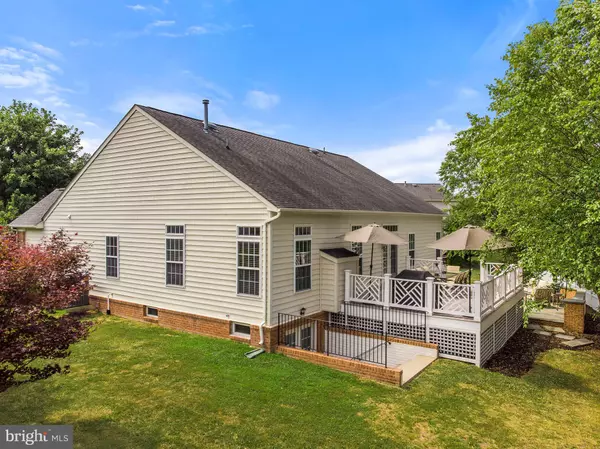$484,000
$489,000
1.0%For more information regarding the value of a property, please contact us for a free consultation.
4 Beds
3 Baths
2,533 SqFt
SOLD DATE : 09/30/2020
Key Details
Sold Price $484,000
Property Type Single Family Home
Sub Type Detached
Listing Status Sold
Purchase Type For Sale
Square Footage 2,533 sqft
Price per Sqft $191
Subdivision Country Club Estates
MLS Listing ID VACU141962
Sold Date 09/30/20
Style Ranch/Rambler
Bedrooms 4
Full Baths 3
HOA Fees $7/ann
HOA Y/N Y
Abv Grd Liv Area 2,533
Originating Board BRIGHT
Year Built 2004
Annual Tax Amount $2,551
Tax Year 2019
Lot Size 0.290 Acres
Acres 0.29
Property Description
COUNTRY CLUB ESTATES in the Town of Culpeper! This STUNNING custom built home boasts over 2,500 square feet of finished living space on 3 levels with a modern, light-filled, open floor plan featuring crown moldings and chair railings, gleaming hardwood floors, and 10' ceilings. Enjoy 3 season outdoor living at its finest featuring maintenance-free Brazilian hardwood (IPE) deck leading to gorgeous blue-stone & brick patio with a built-in propane gas hookup for a fire table and integrated lighting - an entertainers dream! This perfectly maintained home is in excellent condition, boasts a living area, owner's bedroom with upgraded owner's bath, and laundry room all on the main level. Carpet in two main level secondary bedrooms, upper level bedroom and upper level family room and ceramic tile in all three full bathrooms. Kitchen includes a breakfast bar, breakfast room, and a living room with a gas fireplace. Perfectly located on a cul-de-sac, wide concrete driveway and an attached side loading 2-car garage. Spacious unfinished basement with recessed lighting. New high-efficiency HVAC & heat pump, propane gas heat, central air, garbage disposal, Solaris countertops. Kitchen appliances include a gas stove, built-in microwave, refrigerator with ice maker, and dishwasher to convey. HOA fee is only $95 per year; with this fee maintaining the Country Club Estates sign at entrance into the neighborhood. If you are a "golfer" or "swimmer"....you can walk to both, with a Country Club membership. Also, you are in walking distance to Powell Wellness Center as well as shopping areas. Come enjoy the amenities of living in town in the exclusive Country Club Estates neighborhood!
Location
State VA
County Culpeper
Zoning R1
Rooms
Other Rooms Living Room, Dining Room, Primary Bedroom, Bedroom 2, Bedroom 3, Bedroom 4, Kitchen, Family Room, Breakfast Room, Bathroom 2, Bathroom 3, Primary Bathroom
Basement Connecting Stairway, Interior Access, Rear Entrance, Rough Bath Plumb, Space For Rooms, Sump Pump, Unfinished, Walkout Stairs
Main Level Bedrooms 3
Interior
Interior Features Breakfast Area, Ceiling Fan(s), Crown Moldings, Entry Level Bedroom, Floor Plan - Open, Formal/Separate Dining Room, Kitchen - Gourmet, Primary Bath(s), Pantry, Recessed Lighting, Chair Railings
Hot Water Bottled Gas, Propane
Heating Forced Air, Central
Cooling Central A/C, Ceiling Fan(s)
Flooring Hardwood, Carpet, Ceramic Tile
Fireplaces Number 1
Fireplaces Type Gas/Propane, Insert, Mantel(s)
Equipment Built-In Microwave, Dishwasher, Disposal, Water Heater, Washer/Dryer Hookups Only, Stove, Refrigerator, Icemaker
Fireplace Y
Window Features Double Pane,Vinyl Clad
Appliance Built-In Microwave, Dishwasher, Disposal, Water Heater, Washer/Dryer Hookups Only, Stove, Refrigerator, Icemaker
Heat Source Propane - Leased
Laundry Hookup, Main Floor
Exterior
Exterior Feature Deck(s), Patio(s)
Parking Features Garage - Side Entry, Garage Door Opener, Covered Parking, Inside Access
Garage Spaces 2.0
Utilities Available Cable TV Available, Phone Available, Propane
Water Access N
Roof Type Architectural Shingle
Street Surface Black Top,Paved
Accessibility None
Porch Deck(s), Patio(s)
Road Frontage City/County, Public
Attached Garage 2
Total Parking Spaces 2
Garage Y
Building
Lot Description Cul-de-sac, Front Yard, Landscaping, No Thru Street, Rear Yard, SideYard(s)
Story 3
Sewer Public Sewer
Water Public
Architectural Style Ranch/Rambler
Level or Stories 3
Additional Building Above Grade, Below Grade
Structure Type Dry Wall,Tray Ceilings,Vaulted Ceilings
New Construction N
Schools
Elementary Schools Farmington
Middle Schools Floyd T. Binns
High Schools Eastern View
School District Culpeper County Public Schools
Others
Senior Community No
Tax ID 40-Q-2- -72
Ownership Fee Simple
SqFt Source Assessor
Security Features Electric Alarm,Fire Detection System,Monitored,Security System,Smoke Detector
Special Listing Condition Standard
Read Less Info
Want to know what your home might be worth? Contact us for a FREE valuation!

Our team is ready to help you sell your home for the highest possible price ASAP

Bought with Philip L Thornton IV • RE/MAX Crossroads
"My job is to find and attract mastery-based agents to the office, protect the culture, and make sure everyone is happy! "
14291 Park Meadow Drive Suite 500, Chantilly, VA, 20151






