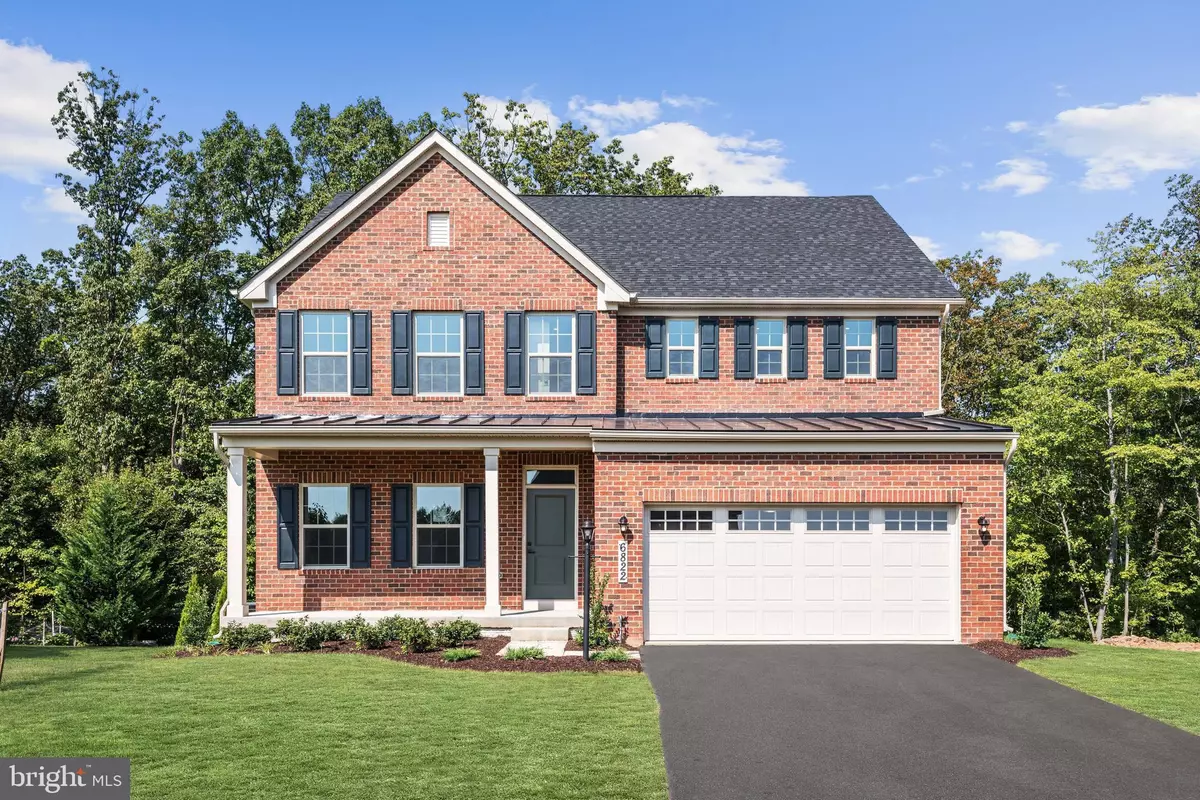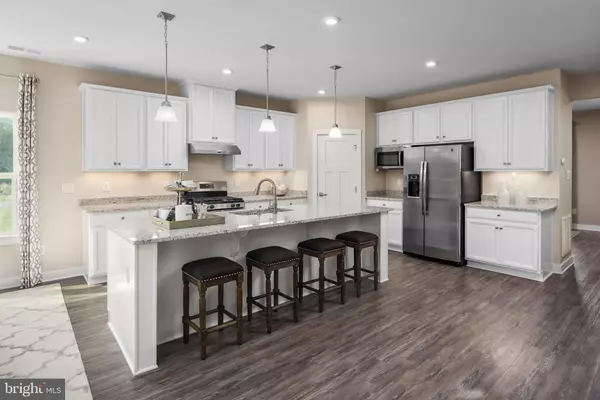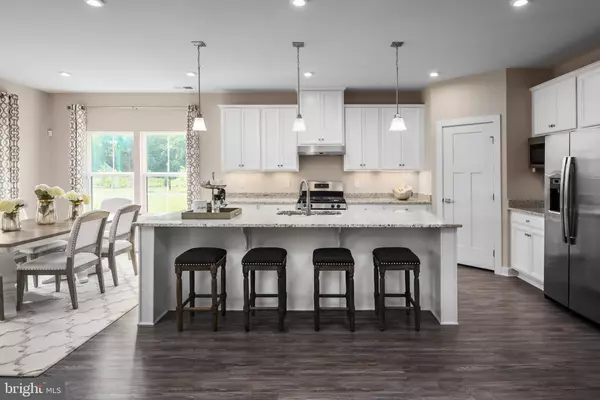$534,460
$534,460
For more information regarding the value of a property, please contact us for a free consultation.
4 Beds
3 Baths
3,079 SqFt
SOLD DATE : 05/22/2020
Key Details
Sold Price $534,460
Property Type Single Family Home
Sub Type Detached
Listing Status Sold
Purchase Type For Sale
Square Footage 3,079 sqft
Price per Sqft $173
Subdivision Christopher Pointe
MLS Listing ID MDCH210134
Sold Date 05/22/20
Style Colonial
Bedrooms 4
Full Baths 2
Half Baths 1
HOA Fees $34/ann
HOA Y/N Y
Abv Grd Liv Area 3,079
Originating Board BRIGHT
Year Built 2020
Annual Tax Amount $5,414
Tax Year 2020
Lot Size 7,841 Sqft
Acres 0.18
Property Description
LEHIGH MODEL AT CHRISTOPHER POINTE w/elevation C. 1st floor bedroom, wi-fi enabled garage; LVP main level; oak stairs; craftsman hardware; kitchen w/walloven, gas range, Sonoma upgraded cabinets; Owner's Suite w/soaking tub; Finished basement w/full bath. Smart design and light-filled spaces complete the Lehigh. The inviting exterior opens to a spacious foyer that can take on any task playroom, living room or office. The open kitchen hosts a large island and walk-in pantry and connects to the dining and family room. Upstairs, a loft makes an ideal hang-out spot or bedroom. The owner s bedroom offers a cozy getaway with walk-in closets and private bathroom. Many areas even offer a lower level. No need to sacrifice style for sensibility here. Christopher Pointe is a brand-new, single-family-home community with exceptional conveniences. Right off Rt. 228, the community is great for commuters. Route 301 and Highway 5 are both readily accessible and located less than 2 miles away. This makes it easy to get to the area s employment centers, from major military bases to the Washington, DC, area.Christopher Pointe also puts you within moments of Waldorf s local amenities. Waldorf Marketplace and St. Charles Town Center are both nearby. Nearby stores range from Target to Bed Bath and Beyond. Restaurants include Chili s, Outback, and Red Robin. Photos are representative.
Location
State MD
County Charles
Zoning RM
Rooms
Other Rooms Dining Room, Primary Bedroom, Bedroom 2, Bedroom 3, Bedroom 4, Kitchen, Game Room, Family Room, Foyer, Study, Laundry, Loft, Other
Basement Sump Pump, Full, Unfinished, Rough Bath Plumb
Interior
Interior Features Attic, Breakfast Area, Family Room Off Kitchen, Kitchen - Island, Dining Area, Upgraded Countertops, Primary Bath(s), Recessed Lighting, Floor Plan - Open
Hot Water Natural Gas, Tankless
Heating Energy Star Heating System
Cooling Central A/C, Programmable Thermostat
Equipment ENERGY STAR Dishwasher, ENERGY STAR Refrigerator, Exhaust Fan, Disposal, Oven/Range - Gas, Icemaker, Microwave, Water Heater - Tankless, Oven - Self Cleaning
Fireplace N
Window Features Screens,Low-E,Vinyl Clad,Insulated,Double Pane
Appliance ENERGY STAR Dishwasher, ENERGY STAR Refrigerator, Exhaust Fan, Disposal, Oven/Range - Gas, Icemaker, Microwave, Water Heater - Tankless, Oven - Self Cleaning
Heat Source Natural Gas
Laundry Upper Floor
Exterior
Parking Features Garage Door Opener, Garage - Front Entry
Garage Spaces 2.0
Water Access N
Roof Type Asphalt
Accessibility Doors - Lever Handle(s)
Attached Garage 2
Total Parking Spaces 2
Garage Y
Building
Story 3+
Sewer Public Sewer
Water Public
Architectural Style Colonial
Level or Stories 3+
Additional Building Above Grade, Below Grade
Structure Type Dry Wall,9'+ Ceilings
New Construction Y
Schools
School District Charles County Public Schools
Others
Senior Community No
Tax ID 0906357602
Ownership Fee Simple
SqFt Source Assessor
Security Features Fire Detection System,Carbon Monoxide Detector(s),Smoke Detector,Sprinkler System - Indoor
Special Listing Condition Standard
Read Less Info
Want to know what your home might be worth? Contact us for a FREE valuation!

Our team is ready to help you sell your home for the highest possible price ASAP

Bought with Mary-Claire Stanish • Paragon Real Estate Group, LLC
"My job is to find and attract mastery-based agents to the office, protect the culture, and make sure everyone is happy! "
14291 Park Meadow Drive Suite 500, Chantilly, VA, 20151






