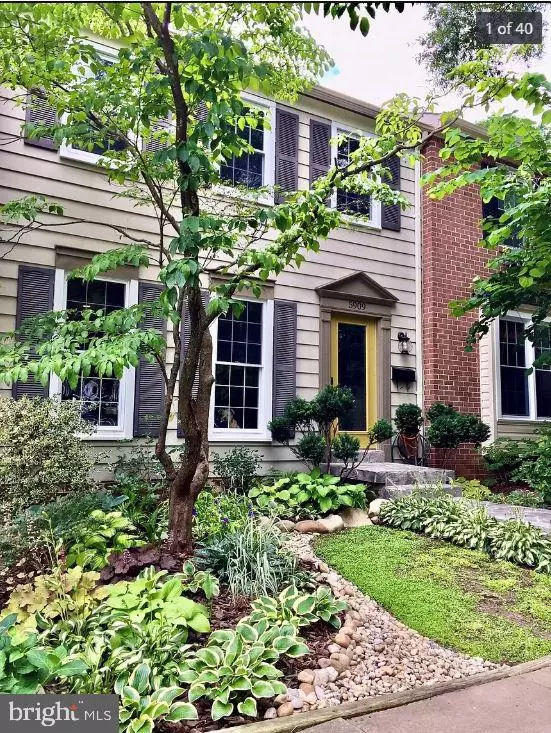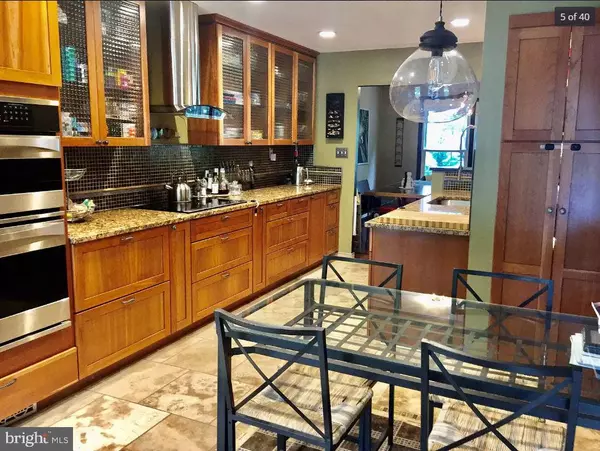$548,000
$543,000
0.9%For more information regarding the value of a property, please contact us for a free consultation.
3 Beds
4 Baths
1,452 SqFt
SOLD DATE : 07/08/2020
Key Details
Sold Price $548,000
Property Type Townhouse
Sub Type Interior Row/Townhouse
Listing Status Sold
Purchase Type For Sale
Square Footage 1,452 sqft
Price per Sqft $377
Subdivision Berkshire East
MLS Listing ID VAFX1140480
Sold Date 07/08/20
Style Colonial
Bedrooms 3
Full Baths 3
Half Baths 1
HOA Fees $45
HOA Y/N Y
Abv Grd Liv Area 1,452
Originating Board BRIGHT
Year Built 1976
Annual Tax Amount $5,291
Tax Year 2020
Lot Size 1,540 Sqft
Acres 0.04
Property Description
Stunning, spacious 3 bedroom 3.5 bath, masterfully renovated townhome just south of Old Town Alexandria with a one-of-a-kind artistic details that is METRO WALKABLE and centrally located to all military bases (20 min drive to: Pentagon, JBAB, Ft. Belvoir, Ft. Myer, Andrews AFB) and 495 & Hwy 1. This home is the envy of the neighborhood. If you hate cookie-cutter white trim and long for a house with character, warmth, an awesome kitchen, and beautiful finishes with a low maintenance landscaped yard, we would love for you to be able to call our place your new home! HOUSE AMMENITIES - Wood and tile throughout house; no carpet - Gourmet Chef?s Kitchen: Induction cook top, dual wall convection oven/ microwave, Kraft-maid cabinetry with base drawers not cupboards, mixer lift, ample storage, pantry, large single basin sink, stainless steel appliances, french door fridge with icemaker and water filter, granite counters - Eat in kitchen table area - Bar counter between kitchen and dining/living space - Electric fireplace (there are no natural gas lines in our neighborhood) - Durable bamboo floors - Beautiful tile rugs and accents throughout home - Oil rubbed bronze fixtures, faucets and door hardware - Custom made lighting with a slight industrial feel w/ LED bulbs - Brand new master bedroom with en-suite bath; double sinks, shower and large soaking tub - Finished family room with walk-out basement (can also be used as a 4th bedroom) with: wet-bar, fridge (pre-plumbed for kegerator) and full bathroom with walk-in closet - New 25 yr Roof installed -Linen closet and front entry coat closet - 3 utility storage closets in basement - Laundry and storage room with utility sink with wall storage set up for the tool lover - Brand new efficiency water heater - Central heat-pump /air conditioning - FIOS fiber optic cable ready - Hidden in-wall cable and power connections for wall mounted TVs - Shady perennial landscaped front and back yard with no grass.
Location
State VA
County Fairfax
Zoning 181
Rooms
Basement Full, Fully Finished, Walkout Level, Outside Entrance
Interior
Heating Heat Pump(s)
Cooling Central A/C
Heat Source Electric
Exterior
Water Access N
Accessibility None
Garage N
Building
Story 3
Sewer Public Sewer
Water Public
Architectural Style Colonial
Level or Stories 3
Additional Building Above Grade, Below Grade
New Construction N
Schools
School District Fairfax County Public Schools
Others
Senior Community No
Tax ID 0833 28 0019
Ownership Fee Simple
SqFt Source Assessor
Special Listing Condition Standard
Read Less Info
Want to know what your home might be worth? Contact us for a FREE valuation!

Our team is ready to help you sell your home for the highest possible price ASAP

Bought with William G Buck • William G. Buck & Assoc., Inc.
"My job is to find and attract mastery-based agents to the office, protect the culture, and make sure everyone is happy! "
14291 Park Meadow Drive Suite 500, Chantilly, VA, 20151






