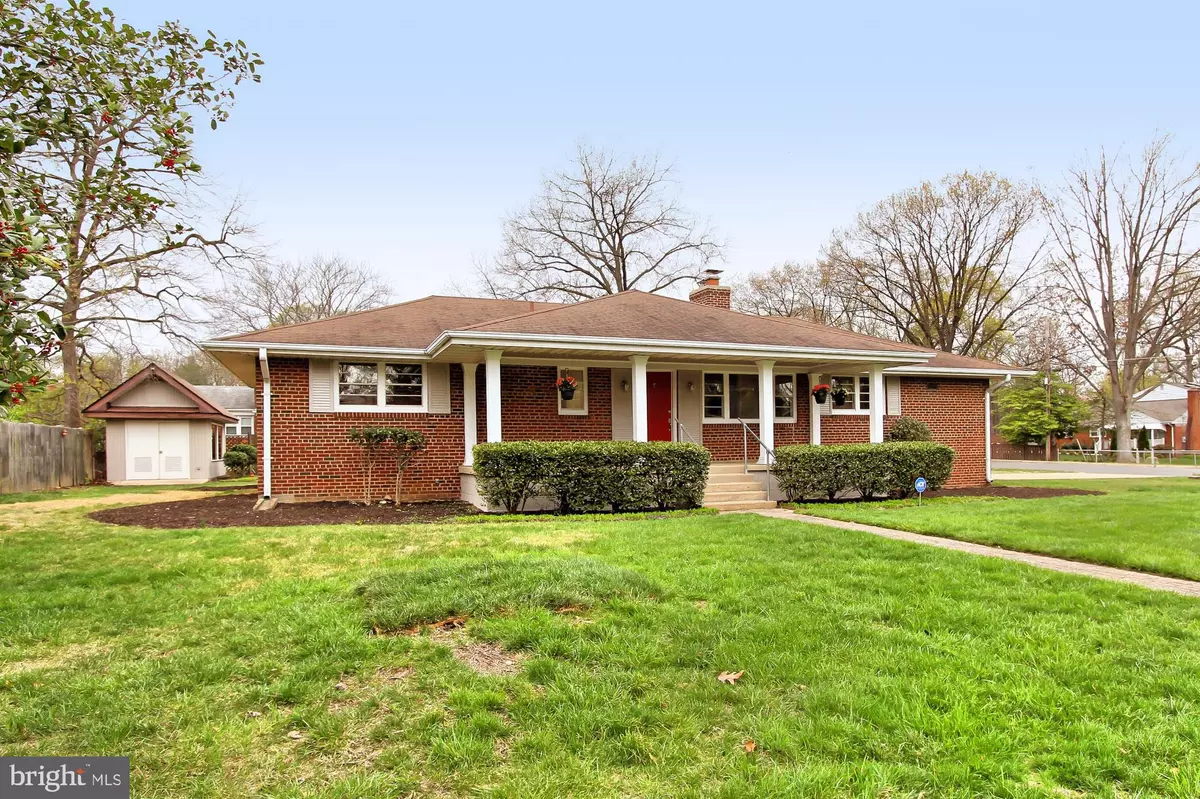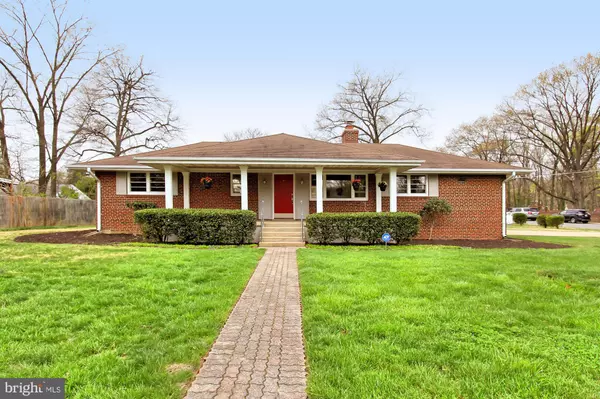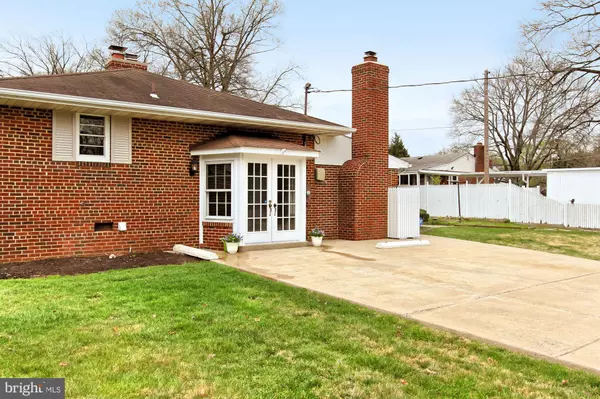$555,000
$550,000
0.9%For more information regarding the value of a property, please contact us for a free consultation.
3 Beds
2 Baths
1,800 SqFt
SOLD DATE : 05/15/2020
Key Details
Sold Price $555,000
Property Type Single Family Home
Sub Type Detached
Listing Status Sold
Purchase Type For Sale
Square Footage 1,800 sqft
Price per Sqft $308
Subdivision Brookland Estates
MLS Listing ID VAFX1118830
Sold Date 05/15/20
Style Colonial
Bedrooms 3
Full Baths 1
Half Baths 1
HOA Y/N N
Abv Grd Liv Area 1,800
Originating Board BRIGHT
Year Built 1955
Annual Tax Amount $5,604
Tax Year 2020
Lot Size 0.344 Acres
Acres 0.34
Property Description
Location, location! Nestled on a quiet street in the Brookland Estates neighborhood, this lovely rambler home lovingly maintained by original owner has been updated and renovated with the modern luxuries home buyers seek! An all-brick exterior, front porch entrance, workshop/shed with electric on a premium .34 acre lot, an open floor plan, spacious room sizes, and an abundance of windows are only some of the fine features that make this 3 bedroom, 1.5 bath home so special. Beautiful refinished hardwood flooring, fresh on trend paint, decorative moldings, updated lighting, and newly upgraded kitchen and renovated baths create instant appeal. Fine craftsmanship begins as you enter the home where walls of windows flood the living room with natural light highlighting warm hardwood flooring, wainscoting, and a floor-to-ceiling wood burning brick fireplace serving as the focal point of the room. The adjoining dining room offers plenty of space for both formal and casual occasions and boasts a fusion drum chandelier adding tailored distinction. The sparkling kitchen stirs the senses and features new gleaming granite countertops, pristine white cabinetry, new recessed lighting, and new stainless steel appliances including a smooth top range and built-in microwave. A built-in butler's pantry and metro tile backsplashes add the finishing touch. Step down into the morning room and further to the family room harboring walls of windows, a second gas fireplace, and access to the expansive yard with multiple patios, vibrant plantings, privacy fencing, and a workshop with new roof and built-in cabinetry perfect for outdoor entertaining or simple relaxation. Back inside, a laundry closet and powder room updated to perfection complement the main living areas. Hardwoods continue into three bright and spacious bedrooms boasting chic lighting, generous closet space, and access to the beautifully appointed hall bath accented with a rectangular-sink vanity, sleek fixtures, and spa-toned tile flooring and tub/shower surround thus completing the comfort and luxury of this wonderful home. All this can be found in a tranquil community that is convenient to Franconia Road, S. Van Dorn Street, I-495, Express Lanes, and the Metro. Plenty of fine shopping, dining, and entertainment choices are available throughout the area including Kingstowne Town Center and Manchester Lakes and outdoor enthusiasts will love the many local parks including both Lee District and Huntley Meadows Parks just down the road. If historical, cultural, or nightlife pursuits are what you seek then all that is available in nearby Old Town Alexandria or just across the river in Washington, DC. If you are looking for a home built with enduring quality in an unbeatable location, then you have found it!
Location
State VA
County Fairfax
Zoning 130
Rooms
Other Rooms Living Room, Dining Room, Primary Bedroom, Bedroom 2, Bedroom 3, Kitchen, Family Room, Breakfast Room, Full Bath, Half Bath
Main Level Bedrooms 3
Interior
Interior Features Ceiling Fan(s), Chair Railings, Crown Moldings, Dining Area, Entry Level Bedroom, Family Room Off Kitchen, Floor Plan - Open, Formal/Separate Dining Room, Recessed Lighting, Tub Shower, Upgraded Countertops, Wainscotting, Wood Floors
Hot Water Electric
Heating Forced Air
Cooling Central A/C
Flooring Hardwood, Ceramic Tile
Fireplaces Number 2
Fireplaces Type Brick, Mantel(s), Screen, Wood, Fireplace - Glass Doors, Gas/Propane
Equipment Built-In Microwave, Dishwasher, Disposal, Dryer, Exhaust Fan, Icemaker, Oven/Range - Electric, Refrigerator, Stainless Steel Appliances, Washer
Fireplace Y
Appliance Built-In Microwave, Dishwasher, Disposal, Dryer, Exhaust Fan, Icemaker, Oven/Range - Electric, Refrigerator, Stainless Steel Appliances, Washer
Heat Source Oil
Laundry Main Floor
Exterior
Exterior Feature Patio(s), Porch(es)
Fence Partially, Rear
Water Access N
View Garden/Lawn, Trees/Woods
Accessibility None
Porch Patio(s), Porch(es)
Garage N
Building
Lot Description Corner, Landscaping, Level, Premium
Story 2
Sewer Public Sewer
Water Public
Architectural Style Colonial
Level or Stories 2
Additional Building Above Grade, Below Grade
Structure Type 9'+ Ceilings,Vaulted Ceilings
New Construction N
Schools
Elementary Schools Bush Hill
Middle Schools Twain
High Schools Edison
School District Fairfax County Public Schools
Others
Senior Community No
Tax ID 0812 06050065
Ownership Fee Simple
SqFt Source Estimated
Security Features Electric Alarm,Security System
Special Listing Condition Standard
Read Less Info
Want to know what your home might be worth? Contact us for a FREE valuation!

Our team is ready to help you sell your home for the highest possible price ASAP

Bought with David M Wagner • RE/MAX Realty Centre, Inc.
"My job is to find and attract mastery-based agents to the office, protect the culture, and make sure everyone is happy! "
14291 Park Meadow Drive Suite 500, Chantilly, VA, 20151






