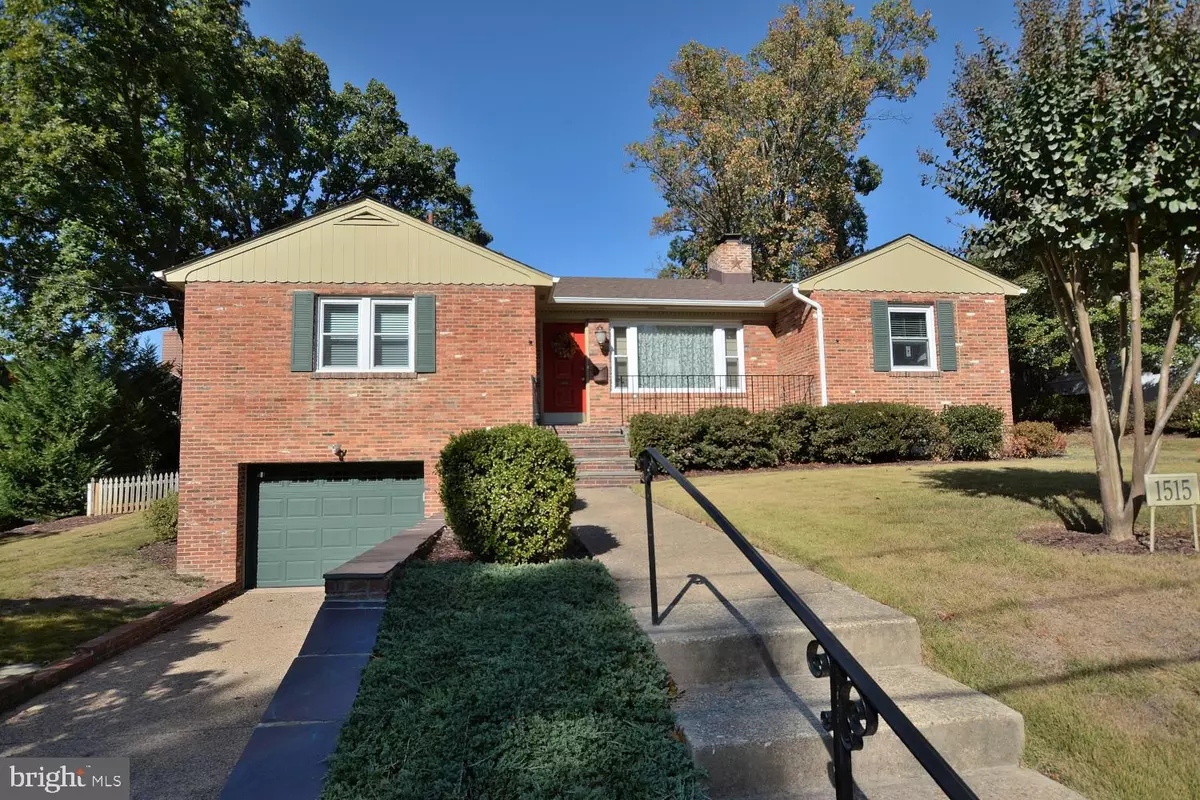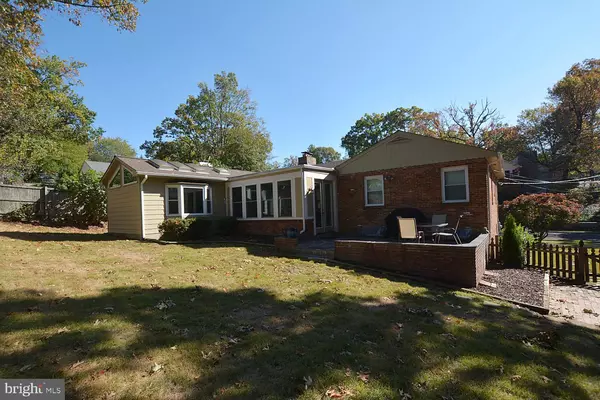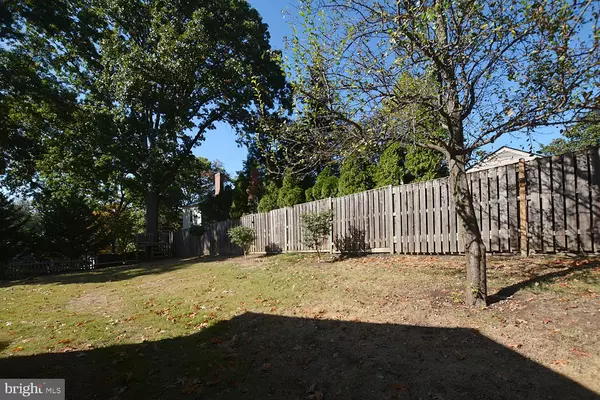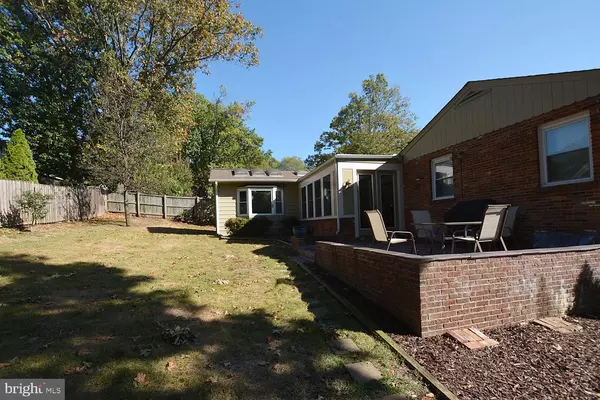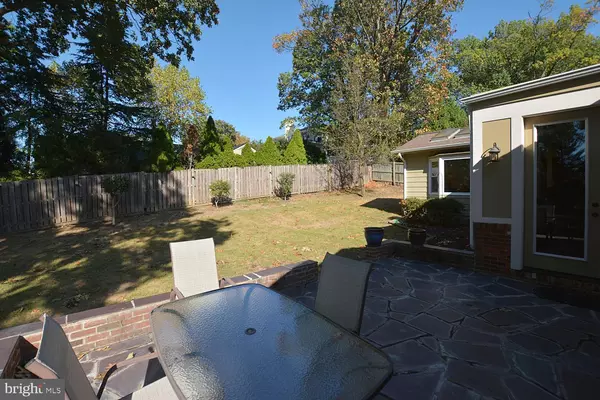$1,035,000
$1,095,000
5.5%For more information regarding the value of a property, please contact us for a free consultation.
3 Beds
3 Baths
2,558 SqFt
SOLD DATE : 03/19/2020
Key Details
Sold Price $1,035,000
Property Type Single Family Home
Sub Type Detached
Listing Status Sold
Purchase Type For Sale
Square Footage 2,558 sqft
Price per Sqft $404
Subdivision Arlington Ridge
MLS Listing ID VAAR157802
Sold Date 03/19/20
Style Ranch/Rambler
Bedrooms 3
Full Baths 3
HOA Y/N N
Abv Grd Liv Area 1,758
Originating Board BRIGHT
Year Built 1952
Annual Tax Amount $9,900
Tax Year 2019
Lot Size 10,800 Sqft
Acres 0.25
Property Description
HERE IS WHAT YOUR BUYERS HAVE BEEN WAITING FOR IN ARLINGTON RIDGE. METICULOUSLY MAINTAINED HOME OFFERS EXTERIOR FEATURES AND UPGRADES TO INCLUDE 1-CAR ATTACHED GARAGE, ARCHITECTURAL SHINGLED ROOF, PREMIUM LOT WITH LEVEL FENCED BACKYARD WITH PATIO FOR ENTERTAINING. INTERIOR OFFERINGS INCLUDE 3-BEDROOMS, 2-FULLY UPDATED BATHS, MAIN LEVEL GAS FIREPLACE, SEP DINING ROOM, REAR ADDITION WHICH ALLOWS FOR A FULLY APPOINTED UPDATED KITCHEN OFFERING CHERRY CABINETS, SILSTONE TOPS, GAS COOKING, SKYLIGHTS AND A SPACIOUS EATING AREA THAT CAN ACCOMMODATE A TABLE EXTENSION FOR HOLIDAY GUESTS. ADJACENT TO THE KITCHEN IS THE ENCLOSED VERY INVITING SUNROOM WHICH ACCESSES THE PATIO. LOWER LEVEL OFFERS A REC ROOM WITH A 2ND FIREPLACE (WOOD BURNING), A FULL BATH, MULTI PURPOSE FINISHED ROOM AND THE LAUNDRY/UTILITY ROOM. THIS LEVEL MAY BE ACCESSED BY INTERIOR STAIRS OR FROM THE GARAGE. THE DEEP GARAGE ALSO OFFERS ADJACENT EXTENISIVE STORAGE AREA. BRING OFFERS.
Location
State VA
County Arlington
Zoning R-10
Rooms
Basement Other, Interior Access, Fully Finished, Outside Entrance
Main Level Bedrooms 3
Interior
Interior Features Ceiling Fan(s), Entry Level Bedroom, Floor Plan - Traditional, Formal/Separate Dining Room, Kitchen - Eat-In, Kitchen - Table Space, Primary Bath(s), Skylight(s), Window Treatments, Wood Floors, Recessed Lighting, Pantry
Heating Forced Air
Cooling Central A/C
Flooring Ceramic Tile, Wood
Fireplaces Number 2
Fireplaces Type Gas/Propane
Equipment Dishwasher, Disposal, Dryer, Microwave, Oven/Range - Gas, Refrigerator, Washer, Exhaust Fan
Fireplace Y
Window Features Replacement,Skylights
Appliance Dishwasher, Disposal, Dryer, Microwave, Oven/Range - Gas, Refrigerator, Washer, Exhaust Fan
Heat Source Natural Gas
Laundry Lower Floor
Exterior
Parking Features Garage - Front Entry
Garage Spaces 1.0
Fence Rear
Water Access N
Roof Type Architectural Shingle
Street Surface Black Top
Accessibility None
Road Frontage Public, City/County
Attached Garage 1
Total Parking Spaces 1
Garage Y
Building
Lot Description Level
Story 2
Sewer Public Sewer
Water Public
Architectural Style Ranch/Rambler
Level or Stories 2
Additional Building Above Grade, Below Grade
New Construction N
Schools
School District Arlington County Public Schools
Others
Pets Allowed N
Senior Community No
Tax ID 37-012-005
Ownership Fee Simple
SqFt Source Assessor
Special Listing Condition Standard
Read Less Info
Want to know what your home might be worth? Contact us for a FREE valuation!

Our team is ready to help you sell your home for the highest possible price ASAP

Bought with Pilar E Goicoechea • Pearson Smith Realty, LLC
"My job is to find and attract mastery-based agents to the office, protect the culture, and make sure everyone is happy! "
14291 Park Meadow Drive Suite 500, Chantilly, VA, 20151

