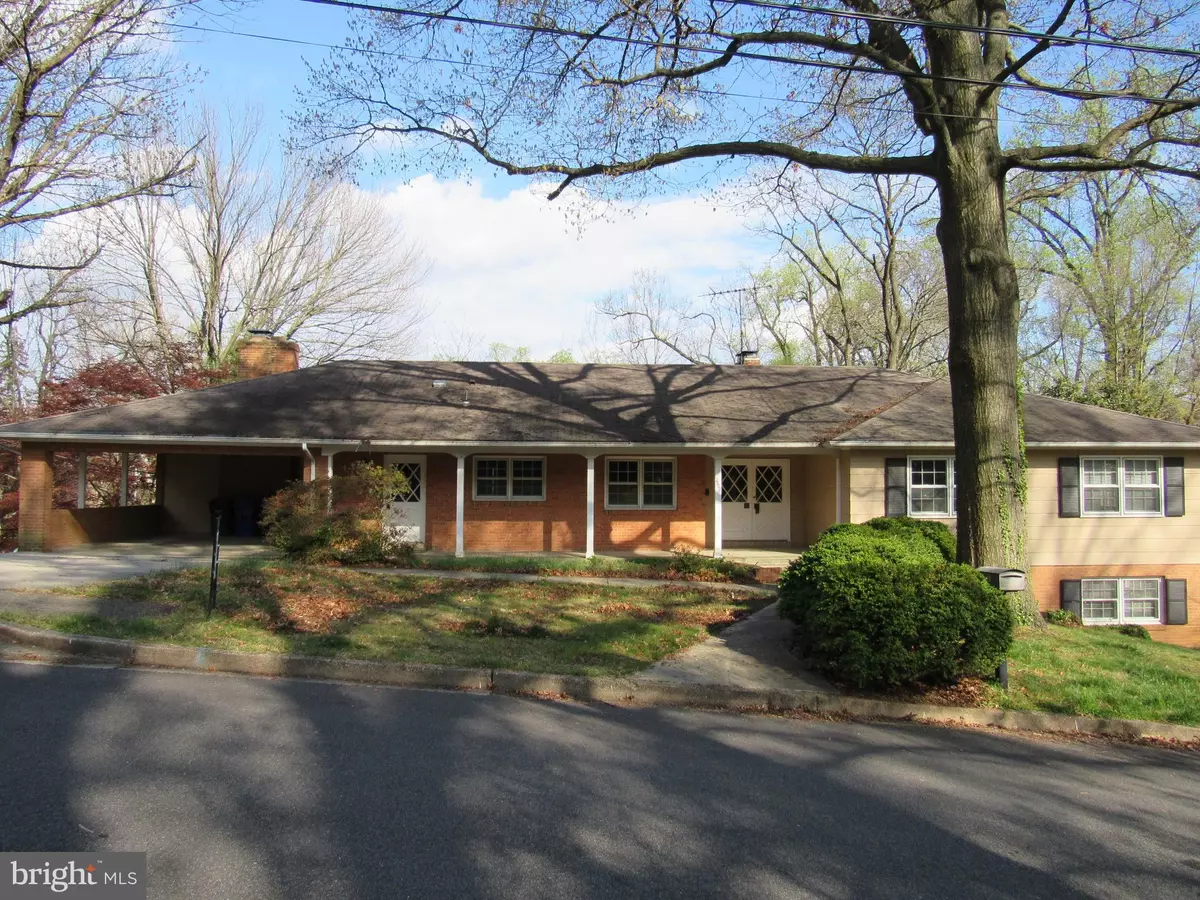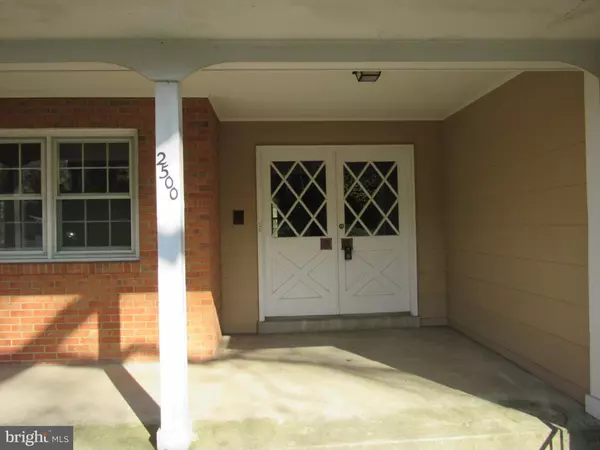$1,200,000
$1,199,000
0.1%For more information regarding the value of a property, please contact us for a free consultation.
6 Beds
4 Baths
4,954 SqFt
SOLD DATE : 04/28/2020
Key Details
Sold Price $1,200,000
Property Type Single Family Home
Sub Type Detached
Listing Status Sold
Purchase Type For Sale
Square Footage 4,954 sqft
Price per Sqft $242
Subdivision Woodmont
MLS Listing ID VAAR160960
Sold Date 04/28/20
Style Ranch/Rambler
Bedrooms 6
Full Baths 3
Half Baths 1
HOA Y/N N
Abv Grd Liv Area 2,477
Originating Board BRIGHT
Year Built 1966
Annual Tax Amount $11,094
Tax Year 2019
Lot Size 0.418 Acres
Acres 0.42
Property Description
RARE OFFERING for a large home (nearly 5000 sq. ft) In highly sought after Woodmont>It s hard to find homes with such generous room sizes*Nestled on a corner lot in this serene neighborhood this home has an open concept floor plan w/double entry foyer; huge living room with fireplace and views of Spout Run Parkway/nature; big eat-in kitchen w/powder room and main level laundry in mud room; 1st floor Fam. Rm w/2nd FP; hardwood floors; master with full bath>The lower level is fully finished with a rec. room w/a 3rd FP + sliding doors leading to rear yard; lower level also has 3 more BR s, ample storage, 2nd rec. room/den and Au-pair/Guest room feature including a kitchenette>House is in good condition but needs some updates which will make it a tremendous investment (sold as is)>There is also a BONUS walk-up attic that can be finished/expanded for added living area>2-Zone HVAC>2 car carport + off-street parking>Sought after location you do not want to pass up>This home has tremendous potential to be upgraded, expanded or build new. You simply will not go wrong>Stone s throw to Fort CF Smith parkland; and a commuter s dream with ONLY 1 light to DC>How can you go wrong with having excellent access to GW Parkway, Rt. 66, Georgetown, Crystal City, Airport, shopping, bike trails and Amazon HQ2 headquarters>Will not last long
Location
State VA
County Arlington
Zoning R-10
Rooms
Basement Connecting Stairway, Daylight, Full, Full, Fully Finished, Heated, Interior Access, Outside Entrance, Rear Entrance, Space For Rooms, Walkout Level
Main Level Bedrooms 3
Interior
Interior Features Attic, Entry Level Bedroom, Floor Plan - Open, Wood Floors, Breakfast Area, Combination Kitchen/Dining, Dining Area, Family Room Off Kitchen, Formal/Separate Dining Room, Kitchen - Eat-In, Kitchen - Island, Kitchen - Table Space, Primary Bath(s), Walk-in Closet(s), Built-Ins
Hot Water Natural Gas
Heating Central, Forced Air, Zoned
Cooling Central A/C, Zoned
Flooring Ceramic Tile, Hardwood, Wood, Marble, Vinyl
Fireplaces Number 3
Fireplaces Type Mantel(s), Wood
Equipment Dishwasher, Disposal, Refrigerator, Water Heater, Cooktop, Oven - Wall, Washer/Dryer Hookups Only
Furnishings No
Fireplace Y
Appliance Dishwasher, Disposal, Refrigerator, Water Heater, Cooktop, Oven - Wall, Washer/Dryer Hookups Only
Heat Source Natural Gas
Laundry Has Laundry, Hookup, Main Floor
Exterior
Garage Spaces 6.0
Utilities Available Cable TV Available, DSL Available, Electric Available, Fiber Optics Available, Natural Gas Available, Phone, Phone Available, Phone Connected, Sewer Available, Water Available
Water Access N
View Garden/Lawn, Trees/Woods
Accessibility None
Total Parking Spaces 6
Garage N
Building
Story 2
Sewer Public Sewer
Water Public
Architectural Style Ranch/Rambler
Level or Stories 2
Additional Building Above Grade, Below Grade
New Construction N
Schools
Elementary Schools Taylor
Middle Schools Swanson
High Schools Yorktown
School District Arlington County Public Schools
Others
Pets Allowed Y
Senior Community No
Tax ID 04-028-007
Ownership Fee Simple
SqFt Source Assessor
Acceptable Financing Cash, Conventional
Horse Property N
Listing Terms Cash, Conventional
Financing Cash,Conventional
Special Listing Condition Standard
Pets Allowed No Pet Restrictions
Read Less Info
Want to know what your home might be worth? Contact us for a FREE valuation!

Our team is ready to help you sell your home for the highest possible price ASAP

Bought with Susan Tull O'Reilly • McEnearney Associates, Inc.
"My job is to find and attract mastery-based agents to the office, protect the culture, and make sure everyone is happy! "
14291 Park Meadow Drive Suite 500, Chantilly, VA, 20151






