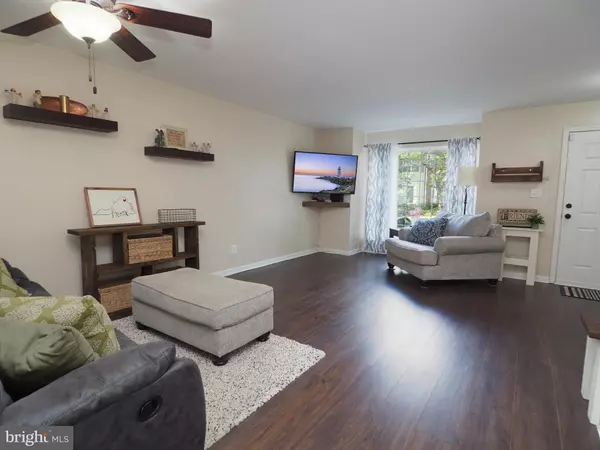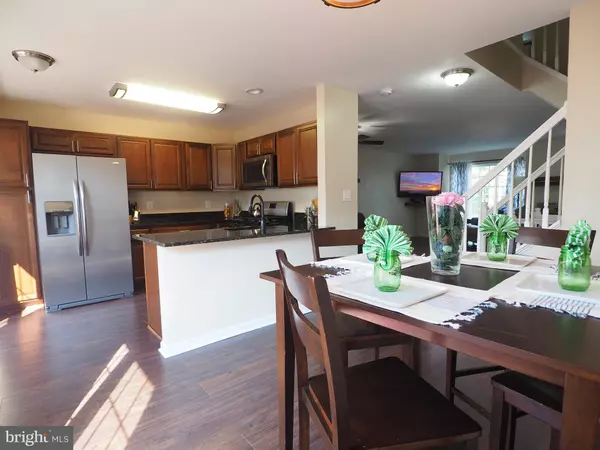$350,000
$349,999
For more information regarding the value of a property, please contact us for a free consultation.
3 Beds
4 Baths
1,960 SqFt
SOLD DATE : 09/25/2020
Key Details
Sold Price $350,000
Property Type Townhouse
Sub Type Interior Row/Townhouse
Listing Status Sold
Purchase Type For Sale
Square Footage 1,960 sqft
Price per Sqft $178
Subdivision Southlake At Montclair
MLS Listing ID VAPW498398
Sold Date 09/25/20
Style Colonial
Bedrooms 3
Full Baths 3
Half Baths 1
HOA Fees $120/ann
HOA Y/N Y
Abv Grd Liv Area 1,352
Originating Board BRIGHT
Year Built 2001
Annual Tax Amount $3,774
Tax Year 2020
Lot Size 1,420 Sqft
Acres 0.03
Property Description
Are you looking for a Beautifully Updated home? Do you love granite counter-tops with tons of storage in the kitchen? Come check out this updated town home located in the popular Southlake of Montclair area. This neighborhood is one of a kind! With Lake Montclair, you will have access to three beaches, boating, rafting, canoeing, and more. There are events held throughout the community all year long, such as parties on the beach, community yard sales, and activities for people of all ages. There are walking trails and parks to enjoy. Living in Southlake, you gain access to the community pool, tennis courts, events, and outdoor living. Montclair Library and shopping is walking distance from this home. Take a 10 min bike ride and you get to explore Prince William Forest Park. When entering this home, you are greeted with an open floor plan to living, dining, kitchen, and out door space. There are laminate plank floors throughout main and top levels!! The stairs and lower level have Brand NEW carpet. The kitchen boasts cabinets with tons of storage, SS Whirlpool appliances, and beautiful Granite counter-tops. Enjoy out door living on the deck off the kitchen and soak in the sun. At the top of the stairs you have 2 bedrooms and a full bath. The master is the perfect size - with two separate closets! Check out that beautiful floor in the master bathroom! It also has a soaking tub, stand up shower, and large - double sink vanity. Navigating your way to the basement, you will have a second family room and a full bath! Need more storage? Maybe an office - There is also a Bonus room with closet! The basement also has sliding doors to a good size backyard! Contact agent for more details and check out the virtual tour! my.matterport.com/show/?m=UeS3LqDPLPQ&mls=1
Location
State VA
County Prince William
Zoning RPC
Rooms
Other Rooms Living Room, Kitchen, Family Room, Den, Breakfast Room, Laundry, Storage Room
Basement Full, Connecting Stairway, Daylight, Full, Fully Finished, Improved, Outside Entrance, Rear Entrance
Interior
Interior Features Breakfast Area, Dining Area, Attic, Carpet, Ceiling Fan(s), Family Room Off Kitchen, Primary Bath(s), Stall Shower, Store/Office, Upgraded Countertops, Walk-in Closet(s), Wood Floors
Hot Water Natural Gas
Heating Central
Cooling Central A/C
Flooring Carpet, Hardwood, Tile/Brick
Equipment Built-In Microwave, Dishwasher, Disposal, Dryer, Refrigerator, Stove, Stainless Steel Appliances, Washer, Water Heater
Fireplace N
Appliance Built-In Microwave, Dishwasher, Disposal, Dryer, Refrigerator, Stove, Stainless Steel Appliances, Washer, Water Heater
Heat Source Natural Gas
Laundry Lower Floor
Exterior
Garage Spaces 2.0
Parking On Site 2
Amenities Available Basketball Courts, Beach, Bike Trail, Club House, Common Grounds, Exercise Room, Golf Course Membership Available, Jog/Walk Path, Lake, Library, Meeting Room, Picnic Area, Party Room, Pool - Outdoor, Swimming Pool, Tennis Courts, Tot Lots/Playground, Volleyball Courts, Water/Lake Privileges
Water Access N
Accessibility None
Total Parking Spaces 2
Garage N
Building
Story 3
Sewer Public Sewer
Water Public
Architectural Style Colonial
Level or Stories 3
Additional Building Above Grade, Below Grade
Structure Type Dry Wall
New Construction N
Schools
Elementary Schools Ashland
Middle Schools Benton
High Schools Forest Park
School District Prince William County Public Schools
Others
HOA Fee Include Pool(s),Road Maintenance,Snow Removal,Recreation Facility
Senior Community No
Tax ID 8090-98-3302
Ownership Fee Simple
SqFt Source Assessor
Acceptable Financing Cash, Conventional, FHA, VA
Listing Terms Cash, Conventional, FHA, VA
Financing Cash,Conventional,FHA,VA
Special Listing Condition Standard
Read Less Info
Want to know what your home might be worth? Contact us for a FREE valuation!

Our team is ready to help you sell your home for the highest possible price ASAP

Bought with Kristin V Burns • Century 21 Redwood Realty

"My job is to find and attract mastery-based agents to the office, protect the culture, and make sure everyone is happy! "
14291 Park Meadow Drive Suite 500, Chantilly, VA, 20151






