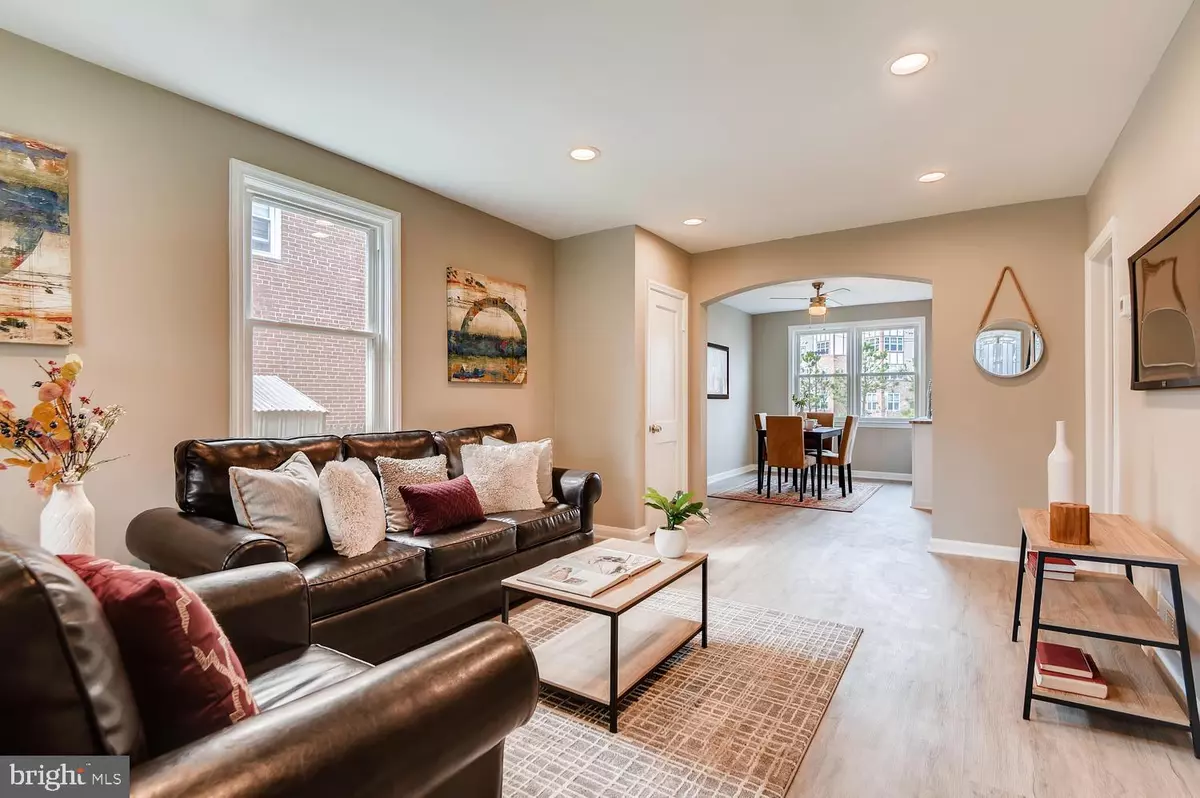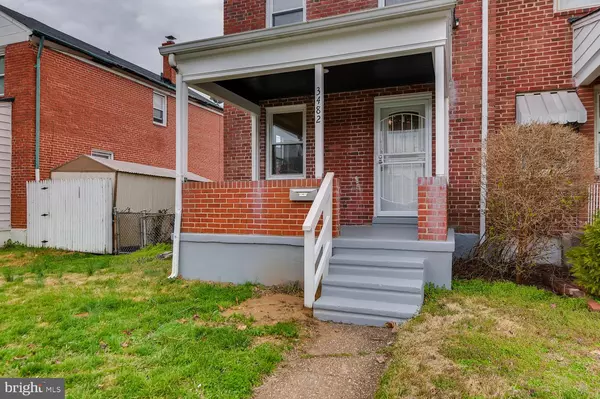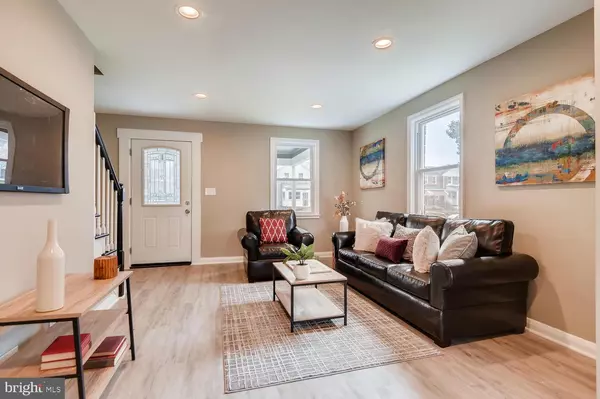$175,000
$175,000
For more information regarding the value of a property, please contact us for a free consultation.
3 Beds
2 Baths
1,274 SqFt
SOLD DATE : 04/30/2020
Key Details
Sold Price $175,000
Property Type Townhouse
Sub Type End of Row/Townhouse
Listing Status Sold
Purchase Type For Sale
Square Footage 1,274 sqft
Price per Sqft $137
Subdivision Dundalk Village
MLS Listing ID MDBC489524
Sold Date 04/30/20
Style Colonial
Bedrooms 3
Full Baths 2
HOA Y/N N
Abv Grd Liv Area 1,024
Originating Board BRIGHT
Year Built 1952
Annual Tax Amount $2,028
Tax Year 2020
Lot Size 2,600 Sqft
Acres 0.06
Property Description
Newly renovated 3BR/2BA end of row townhome located in Dundalk! This home features an amazing renovation that needs to be seen in person. At first you notice the full glass security storm door covering a stunning leaded glass panel entry door that gives you privacy while letting in light. Enter into the large main living area with easy care laminate flooring and recessed lighting throughout. This open concept allows you to see the beautiful new kitchen with stainless steel appliances, pendant lighting, sink island, subway tile backsplash and spectacular granite countertops. Walk up to the newly carpeted second floor with an abundance of natural light in the master bedroom, 2 additional spacious bedrooms and a impressive full bath. On the lower level you have that same easy care laminate flooring in the large finished space perfect for a den, office or even an extra bedroom; and another impressive full bath with a stand up shower. This home has so much to offer that new homeowner including NEW washer/dryer, gas water heater, gas furnace, windows and roof. You can access the fenced yard from both the main and lower level with plenty of green space and a gravel parking pad. This home is CLEAN and move in ready just waiting for your personal touches. All this and conveniently located near shopping, restaurants and commuter routes.
Location
State MD
County Baltimore
Zoning RESIDENTIAL
Rooms
Basement Connecting Stairway, Fully Finished, Interior Access, Walkout Stairs
Interior
Interior Features Carpet, Ceiling Fan(s), Combination Kitchen/Dining, Dining Area, Floor Plan - Open, Kitchen - Island, Recessed Lighting
Hot Water Natural Gas
Heating Forced Air
Cooling Central A/C, Ceiling Fan(s)
Flooring Carpet, Ceramic Tile, Laminated
Equipment Built-In Microwave, Dishwasher, Disposal, Dryer, Exhaust Fan, Icemaker, Oven/Range - Gas, Refrigerator, Stainless Steel Appliances, Stove, Washer
Fireplace N
Window Features Double Pane,Replacement,Screens
Appliance Built-In Microwave, Dishwasher, Disposal, Dryer, Exhaust Fan, Icemaker, Oven/Range - Gas, Refrigerator, Stainless Steel Appliances, Stove, Washer
Heat Source Natural Gas
Laundry Lower Floor, Dryer In Unit, Washer In Unit
Exterior
Exterior Feature Porch(es)
Garage Spaces 1.0
Fence Fully, Chain Link
Water Access N
Roof Type Shingle
Accessibility 2+ Access Exits
Porch Porch(es)
Total Parking Spaces 1
Garage N
Building
Story 3+
Sewer Public Sewer
Water Public
Architectural Style Colonial
Level or Stories 3+
Additional Building Above Grade, Below Grade
Structure Type Dry Wall
New Construction N
Schools
School District Baltimore County Public Schools
Others
Senior Community No
Tax ID 04121202002890
Ownership Ground Rent
SqFt Source Assessor
Security Features Smoke Detector
Special Listing Condition Standard
Read Less Info
Want to know what your home might be worth? Contact us for a FREE valuation!

Our team is ready to help you sell your home for the highest possible price ASAP

Bought with Matthew David Musso • Cummings & Co. Realtors

"My job is to find and attract mastery-based agents to the office, protect the culture, and make sure everyone is happy! "
14291 Park Meadow Drive Suite 500, Chantilly, VA, 20151






