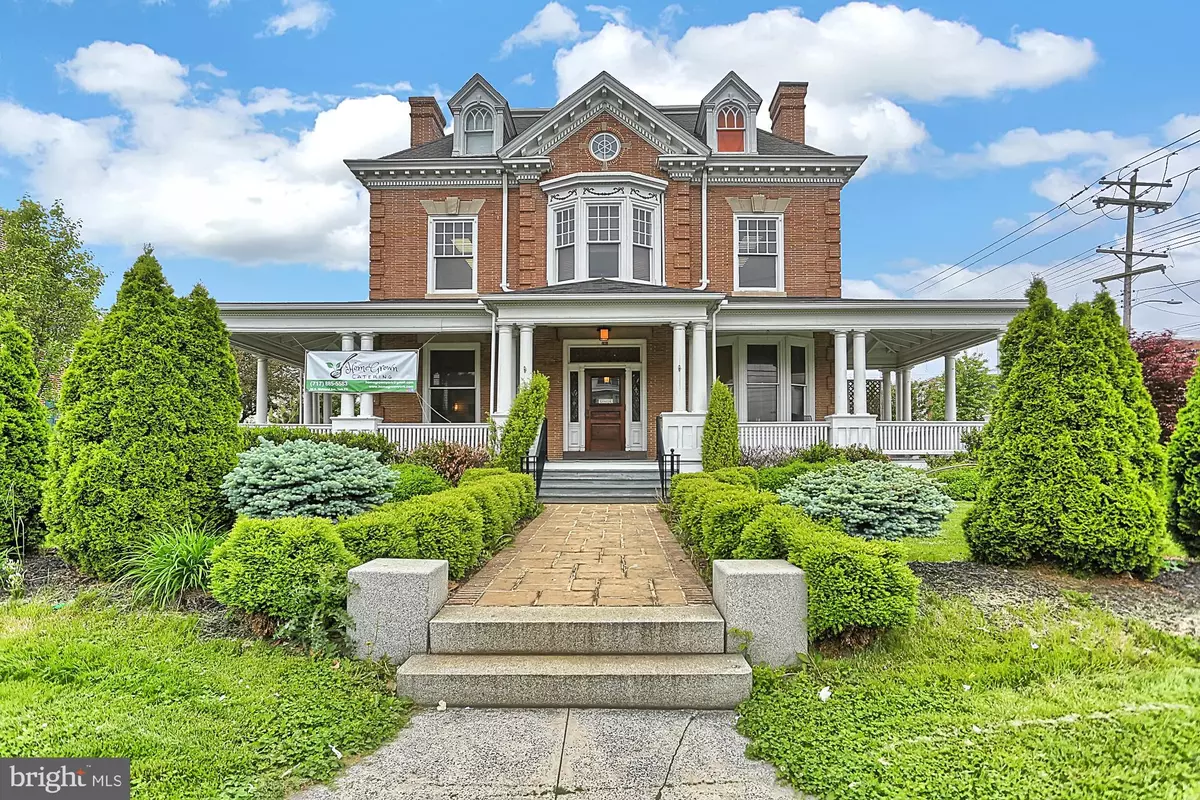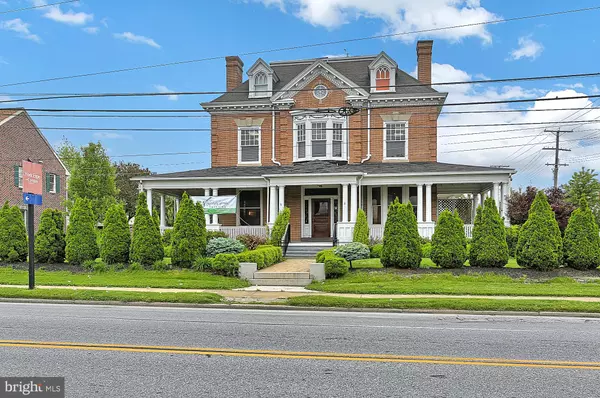$375,000
$413,000
9.2%For more information regarding the value of a property, please contact us for a free consultation.
4,634 SqFt
SOLD DATE : 03/30/2020
Key Details
Sold Price $375,000
Property Type Commercial
Sub Type Other
Listing Status Sold
Purchase Type For Sale
Square Footage 4,634 sqft
Price per Sqft $80
Subdivision West End
MLS Listing ID PAYK115900
Sold Date 03/30/20
HOA Y/N N
Originating Board BRIGHT
Year Built 1900
Annual Tax Amount $7,841
Tax Year 2020
Lot Size 0.525 Acres
Acres 0.53
Property Description
Convenient location to York Fairgrounds, York College and York Hospital! Restored in 2014-2015 with grand staircase, original hardwood floors, pocket doors, original woodwork and fireplaces, tall ceilings and plenty of charm! Commercially zoned property with flexible floor plan. Current layout is for restaurant but can be converted to 6+ bedroom house. Restaurant has full kitchen, wait station, inside seating for 50 plus outside seating for 35 and parking for 28. 2nd floor available for private parties with 4 large rooms, office and 2 smaller rooms. 3rd floor 2-bedroom apartment is currently rented for $850 per month. 3rd floor could be used as an owner's suite. Upgraded kitchen in lower level is fully functional and offers outside entrance plus office area. Also included is a chair lift for accessibility and large shed with electric with heat and phone for take-out orders. Many uses for this spacious brick colonial with wrap around porch include Attorney Office, Real Estate Office, Church, Hospitality, Apartment, etc.
Location
State PA
County York
Area York City (15201)
Zoning COMMERCIAL
Interior
Hot Water Natural Gas
Heating Forced Air, Zoned
Cooling Central A/C
Flooring Ceramic Tile, Hardwood, Partially Carpeted
Equipment Negotiable
Heat Source Natural Gas
Exterior
Utilities Available Cable TV Available, Electric Available, Multiple Phone Lines, Natural Gas Available, Phone, Sewer Available, Water Available
Water Access N
View Street
Roof Type Asphalt,Rubber,Shingle
Street Surface Black Top
Accessibility Chairlift, Flooring Mod, Mobility Improvements
Garage N
Building
Lot Description Additional Lot(s), Corner, Front Yard, Level, SideYard(s)
Foundation Block
Sewer Public Sewer
Water Public
New Construction N
Schools
School District York City
Others
Tax ID 09-196-01-0017-00-00000
Ownership Fee Simple
SqFt Source Assessor
Security Features Fire Detection System,Monitored,Motion Detectors,Security System,Smoke Detector
Acceptable Financing Cash, Conventional
Listing Terms Cash, Conventional
Financing Cash,Conventional
Special Listing Condition Standard
Read Less Info
Want to know what your home might be worth? Contact us for a FREE valuation!

Our team is ready to help you sell your home for the highest possible price ASAP

Bought with David Gregg Doshna • High Associates Ltd.

"My job is to find and attract mastery-based agents to the office, protect the culture, and make sure everyone is happy! "
14291 Park Meadow Drive Suite 500, Chantilly, VA, 20151






