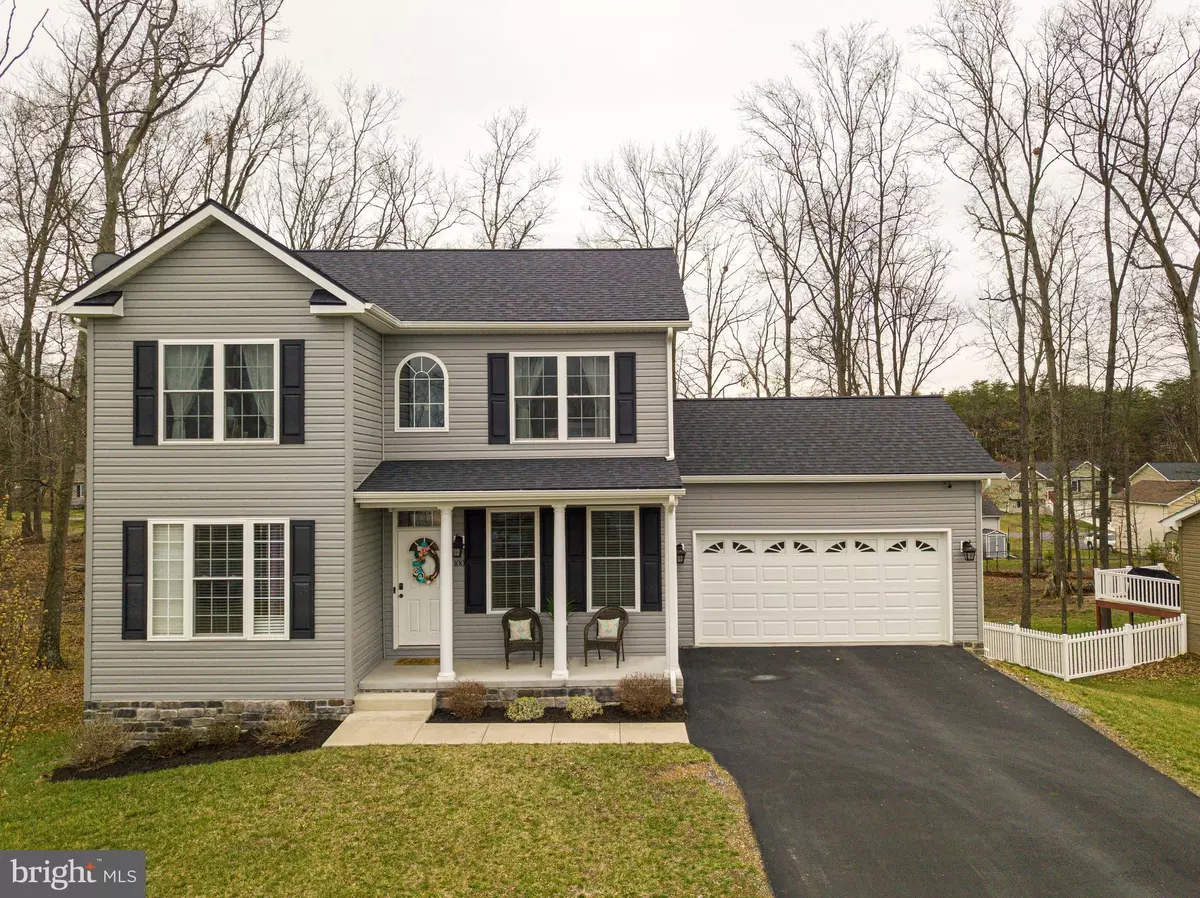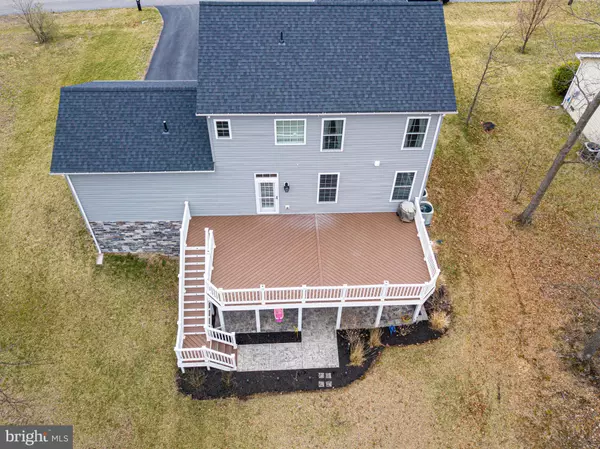$258,000
$254,900
1.2%For more information regarding the value of a property, please contact us for a free consultation.
3 Beds
4 Baths
2,366 SqFt
SOLD DATE : 04/28/2020
Key Details
Sold Price $258,000
Property Type Single Family Home
Sub Type Detached
Listing Status Sold
Purchase Type For Sale
Square Footage 2,366 sqft
Price per Sqft $109
Subdivision Middle Creek
MLS Listing ID WVBE175838
Sold Date 04/28/20
Style Colonial
Bedrooms 3
Full Baths 3
Half Baths 1
HOA Fees $20/ann
HOA Y/N Y
Abv Grd Liv Area 1,742
Originating Board BRIGHT
Year Built 2014
Annual Tax Amount $1,452
Tax Year 2019
Lot Size 0.320 Acres
Acres 0.32
Property Description
The entertainers dream has now come true. This Custom Built - original owner, 3BR, 3.5 Bath Colonial allows the new owner to wow their guests with the fully finished basement and bar area. Upstairs you'll find granite countertops, 42" upgraded Oak cabinets, a SmartHome security system, SS appliances, upgraded laminate and tile flooring and an electric fireplace. The main level even has a work from home style office or easily convert in to the 4th main level BR. On the second floor, you'll find three more bedrooms including a separate laundry room. The master bath boasts heated floors, a whirlpool style jetted tub, separate tiled shower, water closet , walk in closet and granite double vanity. Outside is where the fun begins. A 2019 installed Architectural roof and a newly installed 16x32 TREX deck with a tin roof style covering underneath with guttering. This area is for the stamped concrete patio and exterior TV setup for entertaining those guests on the OUTSIDE! The property is .32ac and backs to trees. Schedule your showing today!
Location
State WV
County Berkeley
Zoning 101
Rooms
Other Rooms Living Room, Dining Room, Primary Bedroom, Bedroom 2, Bedroom 3, Kitchen, Basement, Office, Workshop
Basement Full, Connecting Stairway, Daylight, Partial, Fully Finished, Heated, Improved, Interior Access, Outside Entrance, Poured Concrete, Rear Entrance, Rough Bath Plumb, Shelving, Space For Rooms, Walkout Level, Windows
Interior
Interior Features 2nd Kitchen, Bar, Carpet, Ceiling Fan(s), Combination Kitchen/Living, Dining Area, Entry Level Bedroom, Floor Plan - Traditional, Formal/Separate Dining Room, Kitchen - Eat-In, Kitchen - Galley, Primary Bath(s), Recessed Lighting, Stall Shower, Store/Office, Upgraded Countertops, Walk-in Closet(s), Water Treat System, Wet/Dry Bar, WhirlPool/HotTub
Hot Water 60+ Gallon Tank, Electric
Heating Heat Pump(s), Central, Energy Star Heating System, Heat Pump - Electric BackUp, Programmable Thermostat
Cooling Central A/C, Ceiling Fan(s), Heat Pump(s), Multi Units, Programmable Thermostat
Flooring Carpet, Concrete, Ceramic Tile, Laminated
Fireplaces Number 2
Fireplaces Type Electric, Fireplace - Glass Doors, Free Standing
Equipment Built-In Microwave, Dishwasher, Disposal, Energy Efficient Appliances, ENERGY STAR Dishwasher, Oven - Self Cleaning, Oven/Range - Electric, Refrigerator, Stainless Steel Appliances, Water Conditioner - Owned, Water Heater
Furnishings No
Fireplace Y
Window Features Double Pane,Insulated
Appliance Built-In Microwave, Dishwasher, Disposal, Energy Efficient Appliances, ENERGY STAR Dishwasher, Oven - Self Cleaning, Oven/Range - Electric, Refrigerator, Stainless Steel Appliances, Water Conditioner - Owned, Water Heater
Heat Source Electric
Laundry Upper Floor, Hookup
Exterior
Exterior Feature Deck(s), Porch(es), Patio(s), Roof
Parking Features Garage - Front Entry, Garage Door Opener, Inside Access
Garage Spaces 6.0
Utilities Available Cable TV Available, Electric Available, Phone Available, Sewer Available, Water Available, Under Ground
Water Access N
View Mountain
Roof Type Architectural Shingle
Accessibility None
Porch Deck(s), Porch(es), Patio(s), Roof
Road Frontage Road Maintenance Agreement
Attached Garage 2
Total Parking Spaces 6
Garage Y
Building
Story 3+
Foundation Permanent, Slab
Sewer Public Sewer
Water Public
Architectural Style Colonial
Level or Stories 3+
Additional Building Above Grade, Below Grade
Structure Type 2 Story Ceilings,9'+ Ceilings,Dry Wall
New Construction N
Schools
Elementary Schools Mountain Ridge
Middle Schools Mountain Ridge
High Schools Musselman
School District Berkeley County Schools
Others
Pets Allowed Y
Senior Community No
Tax ID 077A007600000000
Ownership Fee Simple
SqFt Source Estimated
Security Features 24 hour security,Electric Alarm,Exterior Cameras,Main Entrance Lock,Monitored,Motion Detectors,Security System,Smoke Detector,Surveillance Sys
Acceptable Financing Cash, Conventional, FHA, USDA, VA
Horse Property N
Listing Terms Cash, Conventional, FHA, USDA, VA
Financing Cash,Conventional,FHA,USDA,VA
Special Listing Condition Standard
Pets Allowed No Pet Restrictions
Read Less Info
Want to know what your home might be worth? Contact us for a FREE valuation!

Our team is ready to help you sell your home for the highest possible price ASAP

Bought with Patricia Michele Sanderson • Crestar Realty LLC
"My job is to find and attract mastery-based agents to the office, protect the culture, and make sure everyone is happy! "
14291 Park Meadow Drive Suite 500, Chantilly, VA, 20151






