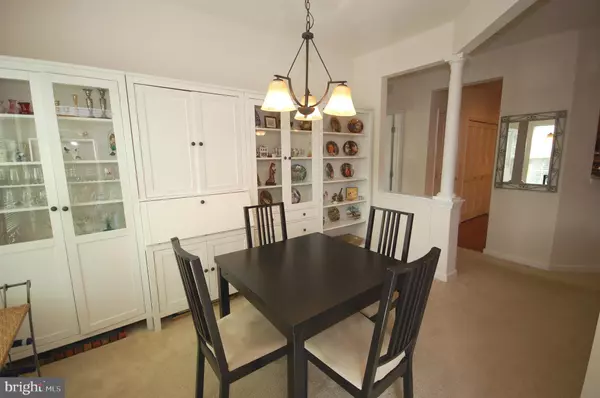$284,000
$287,900
1.4%For more information regarding the value of a property, please contact us for a free consultation.
2 Beds
2 Baths
1,347 SqFt
SOLD DATE : 06/26/2020
Key Details
Sold Price $284,000
Property Type Condo
Sub Type Condo/Co-op
Listing Status Sold
Purchase Type For Sale
Square Footage 1,347 sqft
Price per Sqft $210
Subdivision Cherrytree Park
MLS Listing ID MDHW276634
Sold Date 06/26/20
Style Traditional
Bedrooms 2
Full Baths 2
Condo Fees $270/mo
HOA Y/N Y
Abv Grd Liv Area 1,347
Originating Board BRIGHT
Year Built 2014
Annual Tax Amount $3,803
Tax Year 2020
Property Description
Be sure and watch the Virtual Walk through for more details!!! Picture Perfect 2 bedroom, 2 bath condo in 55+ community with a 4 season porch and a bonus room perfect for a den or breakfast room. You'll love this carefree lifestyle in a home that has all of the right features and amenities you've dreamed of. Sun filled rooms, Open floor plan, Gourmet kitchen featuring a breakfast bar, maple cabinetry, granite counters, tiled backsplash & stainless appliances, a gas fireplace with granite surround, beautiful Master bath with walk-in shower & a 2nd bedroom perfect for an office if you need one. You'll find 9' ceilings, a full size washer and dryer, large storage closets, foyer with hardwood flooring, recessed lighting and a beautiful white wall unit that conveys. The community center is a Must See and has a fabulous party room to host any of your large events. You'll also enjoy the library and fitness room, which are all part of the amenities and only a short walk from the unit. The location of this complex is ideal and within minutes to 2 grocery stores, numerous dining options in the popular Maple Lawn community and a short distance to Columbia's Town Center. HURRY, this one is MOVE IN READY!
Location
State MD
County Howard
Zoning RESI
Rooms
Other Rooms Living Room, Dining Room, Primary Bedroom, Bedroom 2, Kitchen, Den, Sun/Florida Room
Main Level Bedrooms 2
Interior
Interior Features Dining Area, Primary Bath(s), Walk-in Closet(s), Upgraded Countertops, Ceiling Fan(s), Intercom, Kitchen - Gourmet, Carpet, Combination Dining/Living, Pantry, Wood Floors
Heating Forced Air
Cooling Central A/C, Ceiling Fan(s)
Flooring Carpet, Ceramic Tile, Hardwood
Fireplaces Number 1
Fireplaces Type Fireplace - Glass Doors
Equipment Built-In Microwave, Dishwasher, Disposal, Dryer, Icemaker, Oven - Self Cleaning, Oven - Single, Refrigerator, Washer
Fireplace Y
Appliance Built-In Microwave, Dishwasher, Disposal, Dryer, Icemaker, Oven - Self Cleaning, Oven - Single, Refrigerator, Washer
Heat Source Natural Gas
Laundry Main Floor
Exterior
Amenities Available Community Center, Fitness Center, Party Room, Picnic Area
Water Access N
View Trees/Woods
Accessibility Elevator
Garage N
Building
Story 1
Unit Features Garden 1 - 4 Floors
Sewer Public Sewer
Water Public
Architectural Style Traditional
Level or Stories 1
Additional Building Above Grade, Below Grade
New Construction N
Schools
School District Howard County Public School System
Others
Pets Allowed Y
HOA Fee Include Common Area Maintenance,Ext Bldg Maint,Lawn Maintenance,Water,Management
Senior Community Yes
Age Restriction 55
Tax ID 1406597343
Ownership Condominium
Security Features Main Entrance Lock
Special Listing Condition Standard
Pets Allowed Cats OK, Dogs OK
Read Less Info
Want to know what your home might be worth? Contact us for a FREE valuation!

Our team is ready to help you sell your home for the highest possible price ASAP

Bought with Stephen L Messersmith • RE/MAX Executive
"My job is to find and attract mastery-based agents to the office, protect the culture, and make sure everyone is happy! "
14291 Park Meadow Drive Suite 500, Chantilly, VA, 20151






