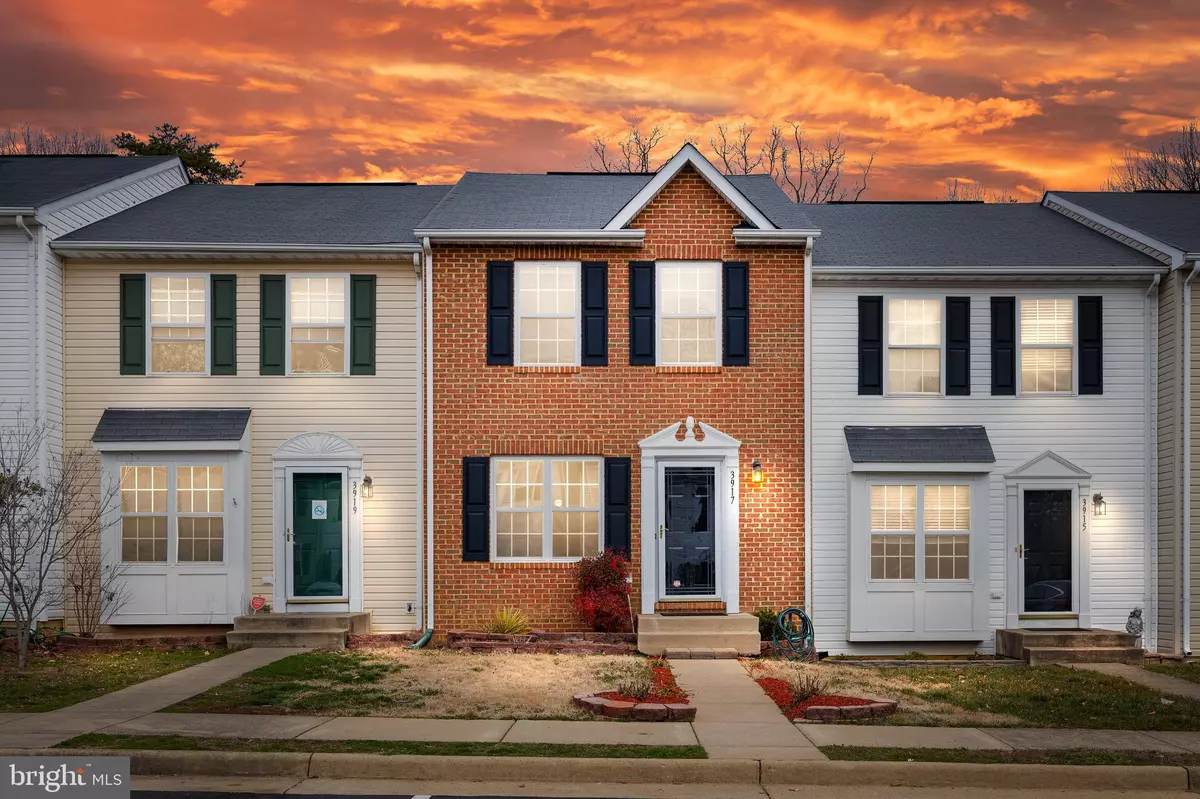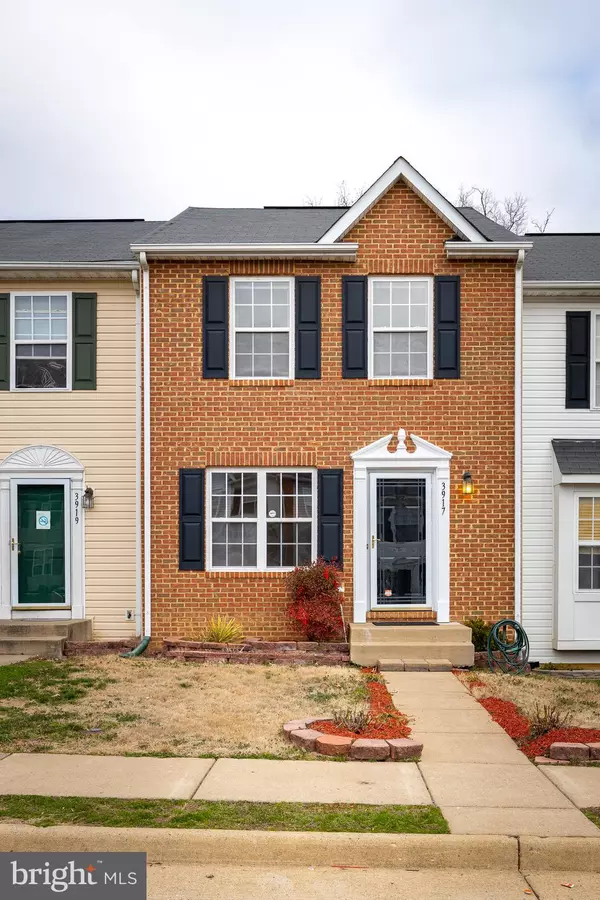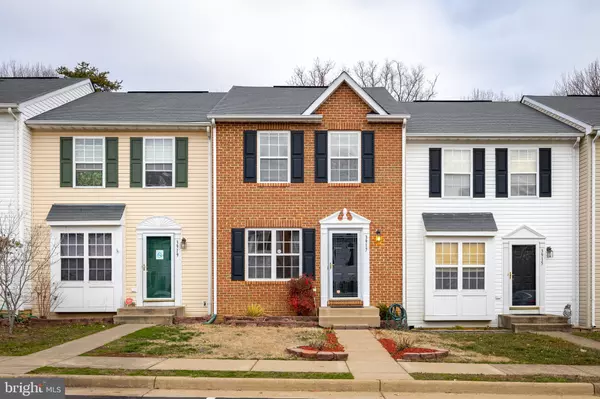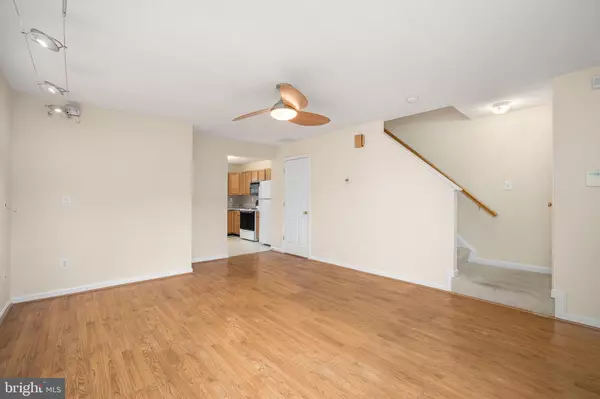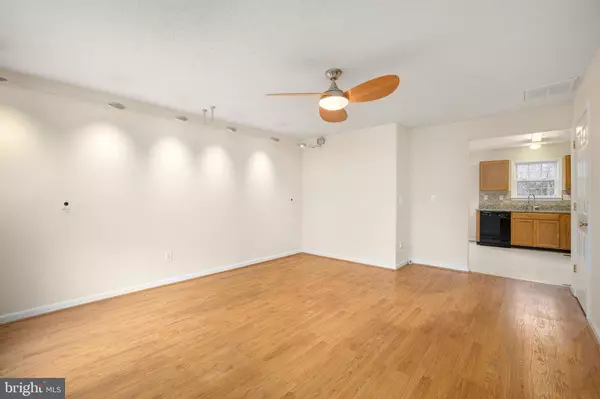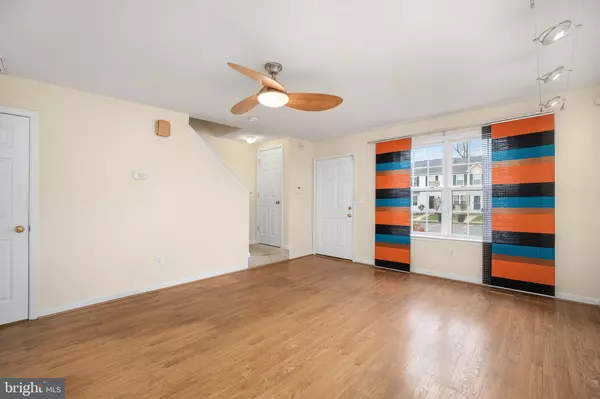$207,500
$210,000
1.2%For more information regarding the value of a property, please contact us for a free consultation.
2 Beds
3 Baths
1,116 SqFt
SOLD DATE : 03/19/2020
Key Details
Sold Price $207,500
Property Type Townhouse
Sub Type Interior Row/Townhouse
Listing Status Sold
Purchase Type For Sale
Square Footage 1,116 sqft
Price per Sqft $185
Subdivision Coventry Creek
MLS Listing ID VASP218828
Sold Date 03/19/20
Style Traditional
Bedrooms 2
Full Baths 2
Half Baths 1
HOA Fees $85/mo
HOA Y/N Y
Abv Grd Liv Area 1,116
Originating Board BRIGHT
Year Built 2003
Annual Tax Amount $1,444
Tax Year 2019
Lot Size 1,494 Sqft
Acres 0.03
Property Description
Why rent when you can buy! Come check out this wonderful townhome, close to everything and with room to grow! Home features an updated kitchen with lots of cabinets, granite counters, built-in pantry with pull out-shelving and custom lighting! What's more is lots of room for your dining table and a large deck overlooking the woods! A large living room offers surround-sound wiring for your convenience and lots of light! Upstairs you will find a spacious master bedroom with private en-suite and double closets. The second bedroom is just as spacious and also offers a large closet. If that's not enough space for you - come check out the basement! One of the rare units with basement in Coventry Creek - it offers lots of room to grow with rough-in plumbing and space for another bedroom and a rec room. Washer & Dryer do convey, as well as 2 freezers. The water heater is less than 5 years old and home is ready for FIOS! Enjoy summer on your shaded back-deck or in your private, fully-fenced yard! And don't forget about the community amenities like the in-ground pool and several playgrounds! 5 min to the VRE station or Southpoint shopping and dining. 8 min to I-95. Don't miss out on this great opportunity!
Location
State VA
County Spotsylvania
Zoning R2
Rooms
Other Rooms Living Room, Primary Bedroom, Bedroom 2, Kitchen, Laundry, Bathroom 2, Primary Bathroom, Half Bath
Basement Connecting Stairway, Daylight, Partial, Interior Access, Poured Concrete, Rear Entrance, Rough Bath Plumb, Space For Rooms, Unfinished, Walkout Level
Interior
Interior Features Carpet, Ceiling Fan(s), Combination Kitchen/Dining, Dining Area, Family Room Off Kitchen, Floor Plan - Traditional, Kitchen - Eat-In, Kitchen - Table Space, Primary Bath(s), Upgraded Countertops
Heating Heat Pump(s), Central
Cooling Central A/C, Ceiling Fan(s), Heat Pump(s)
Flooring Carpet, Vinyl
Equipment Built-In Microwave, Built-In Range, Dishwasher, Disposal, Dryer, Freezer, Icemaker, Microwave, Oven - Single, Oven/Range - Electric, Refrigerator, Washer
Fireplace N
Window Features Double Pane,Screens
Appliance Built-In Microwave, Built-In Range, Dishwasher, Disposal, Dryer, Freezer, Icemaker, Microwave, Oven - Single, Oven/Range - Electric, Refrigerator, Washer
Heat Source Electric
Laundry Basement, Dryer In Unit, Hookup, Washer In Unit
Exterior
Exterior Feature Porch(es), Patio(s)
Parking On Site 2
Fence Fully, Privacy, Wood
Amenities Available Common Grounds, Pool - Outdoor, Reserved/Assigned Parking, Swimming Pool, Tot Lots/Playground
Water Access N
View Trees/Woods
Accessibility None
Porch Porch(es), Patio(s)
Garage N
Building
Story 3+
Sewer Public Sewer
Water Public
Architectural Style Traditional
Level or Stories 3+
Additional Building Above Grade, Below Grade
New Construction N
Schools
Elementary Schools Lee Hill
Middle Schools Thornburg
High Schools Massaponax
School District Spotsylvania County Public Schools
Others
HOA Fee Include Common Area Maintenance,Lawn Care Front,Management,Pool(s),Trash
Senior Community No
Tax ID 36E4-30-
Ownership Fee Simple
SqFt Source Estimated
Acceptable Financing FHA, Cash, Conventional, VA, VHDA, USDA
Horse Property N
Listing Terms FHA, Cash, Conventional, VA, VHDA, USDA
Financing FHA,Cash,Conventional,VA,VHDA,USDA
Special Listing Condition Standard
Read Less Info
Want to know what your home might be worth? Contact us for a FREE valuation!

Our team is ready to help you sell your home for the highest possible price ASAP

Bought with Nadia Lasi Deskins • Burnham Realty LLC
"My job is to find and attract mastery-based agents to the office, protect the culture, and make sure everyone is happy! "
14291 Park Meadow Drive Suite 500, Chantilly, VA, 20151

