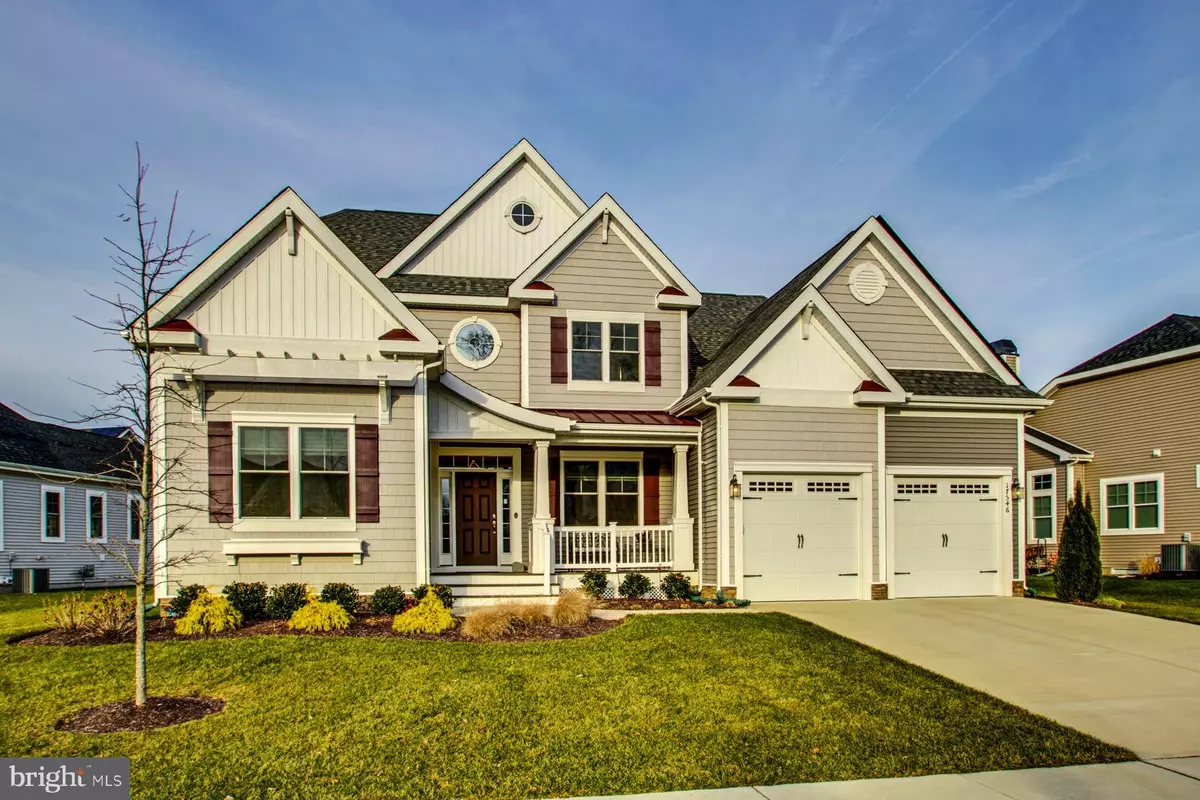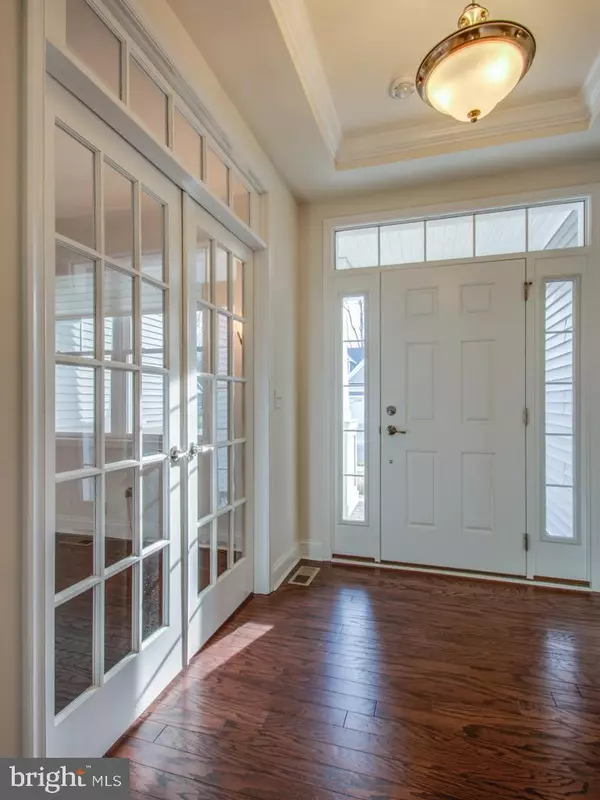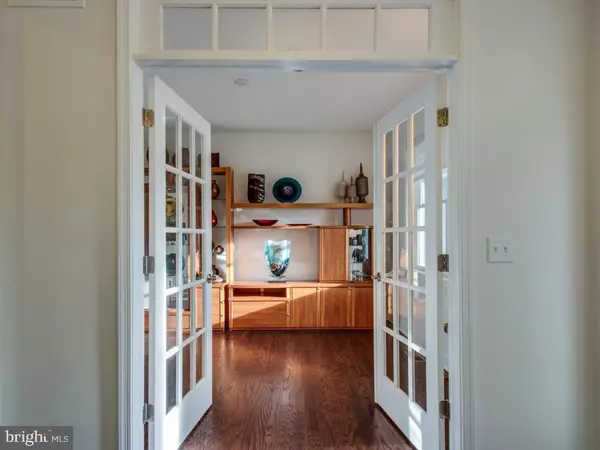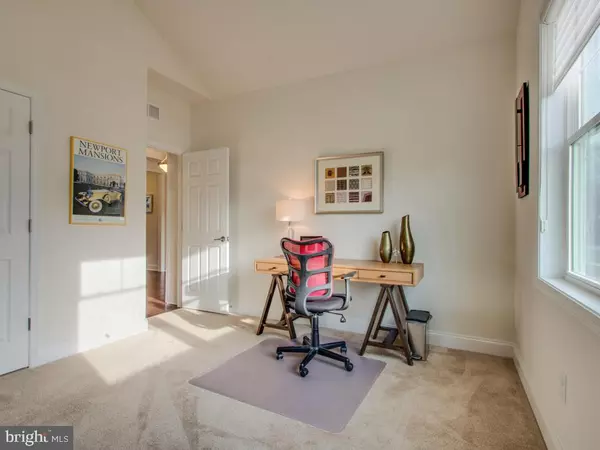$665,000
$679,900
2.2%For more information regarding the value of a property, please contact us for a free consultation.
3 Beds
3 Baths
2,842 SqFt
SOLD DATE : 04/03/2020
Key Details
Sold Price $665,000
Property Type Single Family Home
Sub Type Detached
Listing Status Sold
Purchase Type For Sale
Square Footage 2,842 sqft
Price per Sqft $233
Subdivision Senators
MLS Listing ID DESU152586
Sold Date 04/03/20
Style Coastal
Bedrooms 3
Full Baths 2
Half Baths 1
HOA Fees $160/qua
HOA Y/N Y
Abv Grd Liv Area 2,842
Originating Board BRIGHT
Year Built 2016
Annual Tax Amount $2,083
Tax Year 2019
Lot Size 9,583 Sqft
Acres 0.22
Lot Dimensions 95.00 x 120.00
Property Description
This like new Whimbrel model by Schell Brothers is located East of Route 1 in the highly desirable Senators Community. The bright open floor plan features a first floor master along with two additional bedrooms and a den. All the main living areas along with the master bedroom and the den have wide plank hardwood floors. The gourment kitchen has stainless steel appliances, granite counter tops, a beautiful glass back splash a double oven and a kitchen island for additional storage. The spacious great room has a stunning two story stacked stone gas fireplace and the dining room has a built in wet bar with lighted built in cabinets and a granite counter top. The luxury owners suite features a bathroom with a double vanity, a shower with 2 shower heads and a built in bench. Upstairs is a loft along with an additional bathroom and a unfinished storage area. Sliding doors off the dining room lead to a large screened in porch. This enery efficient home also has natureal gas heat and owned solor panels. The club house hosts a variety of activities including yoga, game nights, book club, cook outs and much more. Just minutes to downtown Lewes and the beach with easy access from the community to the Breakwater Junction Trail, so you can ride your bike to the Lewes or Rehoboth Beaches.Schell Brothers will be replacing the shutters on the lower left window.
Location
State DE
County Sussex
Area Lewes Rehoboth Hundred (31009)
Zoning AR-1
Rooms
Other Rooms Primary Bedroom, Kitchen, Family Room, Foyer, Laundry, Loft, Office, Screened Porch
Main Level Bedrooms 3
Interior
Interior Features Bar, Central Vacuum, Dining Area, Entry Level Bedroom, Family Room Off Kitchen, Floor Plan - Open, Kitchen - Gourmet, Kitchen - Island, Primary Bath(s), Pantry, Sprinkler System, Stall Shower, Tub Shower, Upgraded Countertops, Wet/Dry Bar, Window Treatments, Wood Floors, Walk-in Closet(s)
Hot Water Natural Gas
Heating Forced Air
Cooling Central A/C, Solar On Grid
Flooring Carpet, Ceramic Tile, Hardwood
Fireplaces Number 1
Fireplaces Type Heatilator, Mantel(s), Stone
Equipment Built-In Microwave, Central Vacuum, Cooktop, Dishwasher, Disposal, Energy Efficient Appliances, ENERGY STAR Refrigerator, Oven - Double, Stainless Steel Appliances, Water Heater - Tankless, ENERGY STAR Dishwasher
Fireplace Y
Window Features Energy Efficient,Screens
Appliance Built-In Microwave, Central Vacuum, Cooktop, Dishwasher, Disposal, Energy Efficient Appliances, ENERGY STAR Refrigerator, Oven - Double, Stainless Steel Appliances, Water Heater - Tankless, ENERGY STAR Dishwasher
Heat Source Natural Gas
Laundry Main Floor
Exterior
Exterior Feature Porch(es), Screened
Parking Features Garage - Front Entry, Garage Door Opener
Garage Spaces 2.0
Water Access N
Roof Type Architectural Shingle
Accessibility None
Porch Porch(es), Screened
Attached Garage 2
Total Parking Spaces 2
Garage Y
Building
Story 1.5
Foundation Crawl Space
Sewer No Septic System
Water Public
Architectural Style Coastal
Level or Stories 1.5
Additional Building Above Grade, Below Grade
Structure Type 9'+ Ceilings,Vaulted Ceilings
New Construction N
Schools
School District Cape Henlopen
Others
HOA Fee Include Common Area Maintenance,Pool(s),Road Maintenance,Snow Removal,Trash
Senior Community No
Tax ID 335-12.00-698.00
Ownership Fee Simple
SqFt Source Assessor
Acceptable Financing Cash, Conventional
Listing Terms Cash, Conventional
Financing Cash,Conventional
Special Listing Condition Standard
Read Less Info
Want to know what your home might be worth? Contact us for a FREE valuation!

Our team is ready to help you sell your home for the highest possible price ASAP

Bought with David Temby • Jack Lingo - Lewes

"My job is to find and attract mastery-based agents to the office, protect the culture, and make sure everyone is happy! "
14291 Park Meadow Drive Suite 500, Chantilly, VA, 20151






