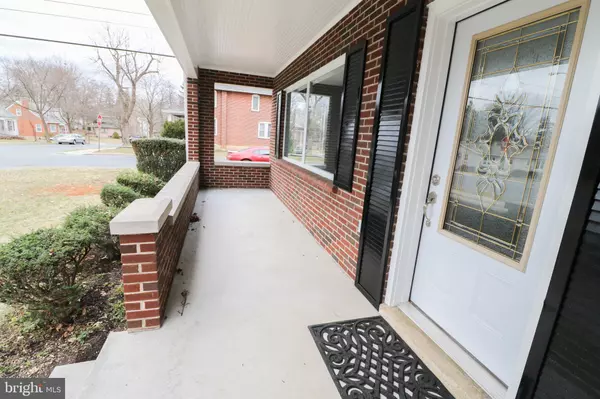$270,000
$279,900
3.5%For more information regarding the value of a property, please contact us for a free consultation.
4 Beds
2 Baths
2,473 SqFt
SOLD DATE : 03/05/2020
Key Details
Sold Price $270,000
Property Type Single Family Home
Sub Type Detached
Listing Status Sold
Purchase Type For Sale
Square Footage 2,473 sqft
Price per Sqft $109
Subdivision Earlington
MLS Listing ID PACB120728
Sold Date 03/05/20
Style Cape Cod
Bedrooms 4
Full Baths 2
HOA Y/N N
Abv Grd Liv Area 1,540
Originating Board BRIGHT
Year Built 1956
Annual Tax Amount $3,771
Tax Year 2020
Lot Size 7,405 Sqft
Acres 0.17
Property Description
Welcome to this charming cape cod located in desirable Camp Hill Boro! This home is as cute as a button from the outside yet super spacious and ample in the inside. Home boasts 4 nice sized bedrooms and 2 full baths, plus a fully finished basement with an office and a laundry room. Newly updated throughout. Beautiful galley kitchen offers granite countertops, new cabinetry with crown molding, custom tile and glass backsplash that goes to the ceiling, porcelain floors and all new appliances are included! Relax in the master bedroom that is complete with a walk- in closet and a full bathroom featuring a custom marble shower seat. Both bathrooms feature porcelain flooring and were custom designed with porcelain tile showers and shower pans. Plenty of natural lighting shines throughout home. New natural gas furnace and central A/C, new water heater, all new windows, new exterior doors, freshly painted, new light fixtures.... the list can go on and on. Corner property with a separate 1 car garage and level spacious backyard. Don't miss out on this beautiful home, walking distance to Hoover Elementary School, Camp Hill Middle School and Camp Hill High School as well as to the Camp Hill Shopping Center. 1 mile from West Shore Country Club. Easy to hop on to PA- 581, and I-83. Call today schedule a private showing!
Location
State PA
County Cumberland
Area Camp Hill Boro (14401)
Zoning RESIDENTIAL
Rooms
Other Rooms Living Room, Dining Room, Primary Bedroom, Bedroom 2, Bedroom 4, Kitchen, Bedroom 1, Laundry, Office, Bathroom 1, Bonus Room, Primary Bathroom
Basement Fully Finished, Drain
Main Level Bedrooms 2
Interior
Interior Features Built-Ins, Combination Kitchen/Dining, Crown Moldings, Dining Area, Attic, Kitchen - Galley, Primary Bath(s), Recessed Lighting, Walk-in Closet(s)
Hot Water Electric
Heating Forced Air
Cooling Central A/C
Flooring Ceramic Tile, Laminated
Equipment Dishwasher, Range Hood, Refrigerator, Stainless Steel Appliances, Oven/Range - Electric, Washer/Dryer Hookups Only, Water Heater
Fireplace N
Window Features Replacement,Screens
Appliance Dishwasher, Range Hood, Refrigerator, Stainless Steel Appliances, Oven/Range - Electric, Washer/Dryer Hookups Only, Water Heater
Heat Source Natural Gas
Laundry Basement, Hookup, Has Laundry
Exterior
Exterior Feature Porch(es)
Parking Features Garage - Side Entry
Garage Spaces 2.0
Water Access N
Roof Type Asphalt,Shingle
Accessibility None
Porch Porch(es)
Total Parking Spaces 2
Garage Y
Building
Story 2
Sewer Public Sewer
Water Public
Architectural Style Cape Cod
Level or Stories 2
Additional Building Above Grade, Below Grade
Structure Type Dry Wall
New Construction N
Schools
Elementary Schools Hoover
Middle Schools Camp Hill
High Schools Camp Hill
School District Camp Hill
Others
Senior Community No
Tax ID 01-22-0533-105
Ownership Fee Simple
SqFt Source Assessor
Acceptable Financing Cash, Conventional, FHA, VA
Listing Terms Cash, Conventional, FHA, VA
Financing Cash,Conventional,FHA,VA
Special Listing Condition Standard
Read Less Info
Want to know what your home might be worth? Contact us for a FREE valuation!

Our team is ready to help you sell your home for the highest possible price ASAP

Bought with Yun Guhl • Iron Valley Real Estate of Central PA
"My job is to find and attract mastery-based agents to the office, protect the culture, and make sure everyone is happy! "
14291 Park Meadow Drive Suite 500, Chantilly, VA, 20151






