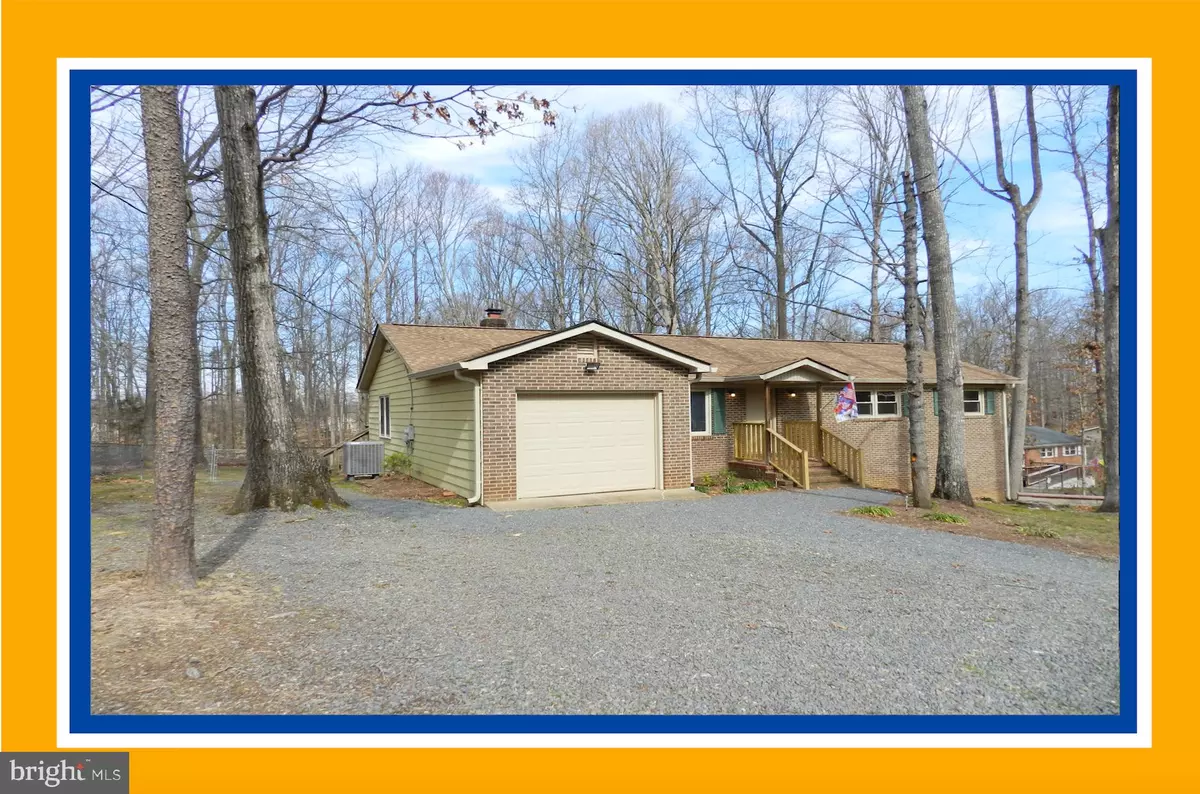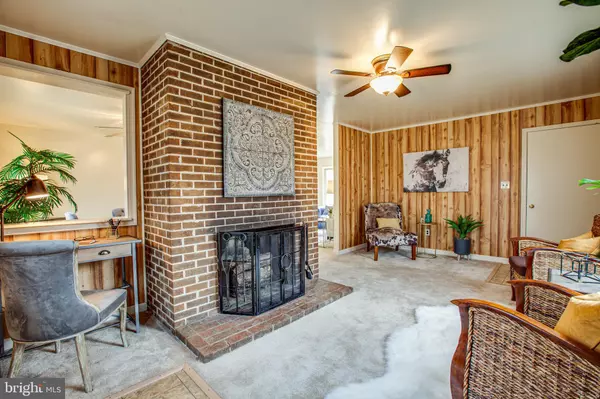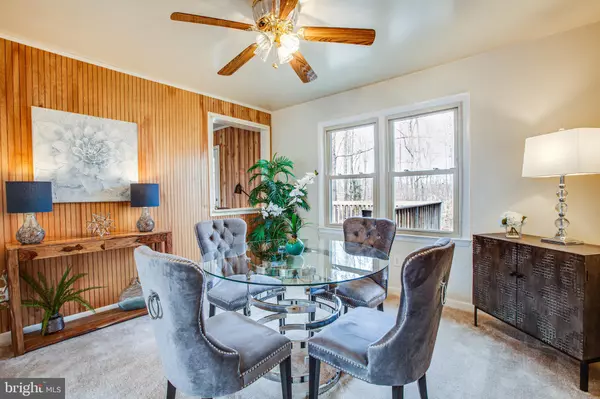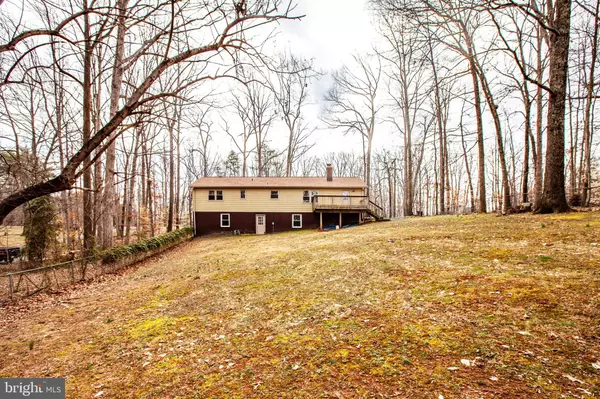$325,000
$325,000
For more information regarding the value of a property, please contact us for a free consultation.
5 Beds
2 Baths
2,190 SqFt
SOLD DATE : 04/30/2020
Key Details
Sold Price $325,000
Property Type Single Family Home
Sub Type Detached
Listing Status Sold
Purchase Type For Sale
Square Footage 2,190 sqft
Price per Sqft $148
Subdivision Cannon Run
MLS Listing ID VAST219598
Sold Date 04/30/20
Style Raised Ranch/Rambler
Bedrooms 5
Full Baths 2
HOA Y/N N
Abv Grd Liv Area 1,532
Originating Board BRIGHT
Year Built 1976
Annual Tax Amount $2,534
Tax Year 2019
Lot Size 1.680 Acres
Acres 1.68
Property Description
Beautiful brick front Rancher on 1.68 wooded acres! Main level living for comfort and convenience. Wonderful picture window in main living room. Awesome wood burning brick fireplace in family sitting room. Fenced yard ready for pets. Great acreage, property extends well past the fence line! Owner conquered all maintenance so you can move right in! Note: Partial finish in LL, County Tax listed as 5BR, 2 of those in LL with full windows and concrete flooring. Pre-inspected home with copy of report available to view at property (Home Inspection, Termite, Water). Pre-inspected septic completed. Sealed garage & lower level floors. Xfinity internet. UPDATES: 2019 New Roof (30 Year), New Gutters w/ 6" downspouts, New Carpet & Paint, Vinyl Bath, Luxury Vinyl Plank in Kitchen, 2018 Champion HVAC w/ 3 yr left on Warranty, 2016 Range & Refrigerator. Turnkey for 2020 and beyond!
Location
State VA
County Stafford
Zoning A1
Rooms
Basement Daylight, Full
Main Level Bedrooms 3
Interior
Interior Features Carpet, Ceiling Fan(s), Dining Area, Floor Plan - Traditional, Formal/Separate Dining Room, Kitchen - Eat-In, Kitchen - Table Space, Primary Bath(s), Stall Shower, Tub Shower
Hot Water Electric
Heating Heat Pump(s)
Cooling Central A/C
Flooring Carpet, Vinyl, Other
Fireplaces Number 1
Fireplaces Type Brick, Wood, Screen
Equipment Dishwasher, Exhaust Fan, Oven - Single, Oven/Range - Electric, Refrigerator
Furnishings No
Fireplace Y
Appliance Dishwasher, Exhaust Fan, Oven - Single, Oven/Range - Electric, Refrigerator
Heat Source Electric
Laundry Lower Floor
Exterior
Exterior Feature Deck(s)
Parking Features Garage - Front Entry
Garage Spaces 1.0
Fence Chain Link
Utilities Available Cable TV
Water Access N
View Trees/Woods
Roof Type Asphalt
Street Surface Paved
Accessibility None
Porch Deck(s)
Road Frontage City/County
Attached Garage 1
Total Parking Spaces 1
Garage Y
Building
Lot Description Backs to Trees, Partly Wooded, Rear Yard, Trees/Wooded
Story 2
Foundation Slab
Sewer Septic < # of BR
Water Well
Architectural Style Raised Ranch/Rambler
Level or Stories 2
Additional Building Above Grade, Below Grade
Structure Type Dry Wall
New Construction N
Schools
Elementary Schools Margaret Brent
Middle Schools A.G. Wright
High Schools Mountainview
School District Stafford County Public Schools
Others
Pets Allowed Y
Senior Community No
Tax ID 17- - - -37C
Ownership Fee Simple
SqFt Source Assessor
Special Listing Condition Standard
Pets Allowed No Pet Restrictions
Read Less Info
Want to know what your home might be worth? Contact us for a FREE valuation!

Our team is ready to help you sell your home for the highest possible price ASAP

Bought with Carol A James • RE/MAX Home Realty

"My job is to find and attract mastery-based agents to the office, protect the culture, and make sure everyone is happy! "
14291 Park Meadow Drive Suite 500, Chantilly, VA, 20151






