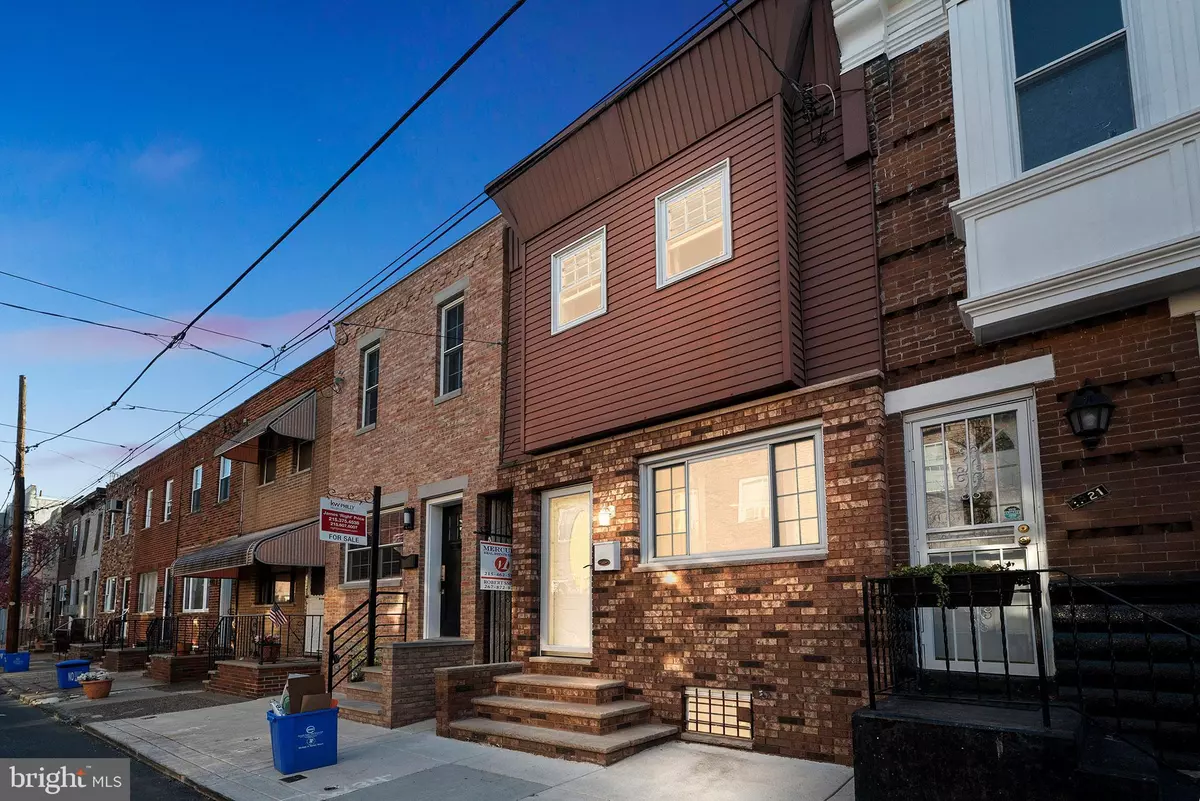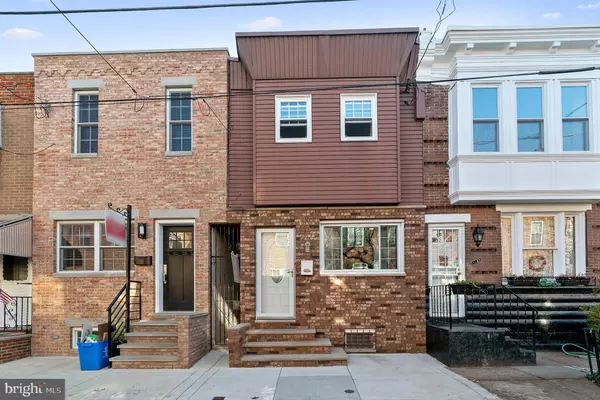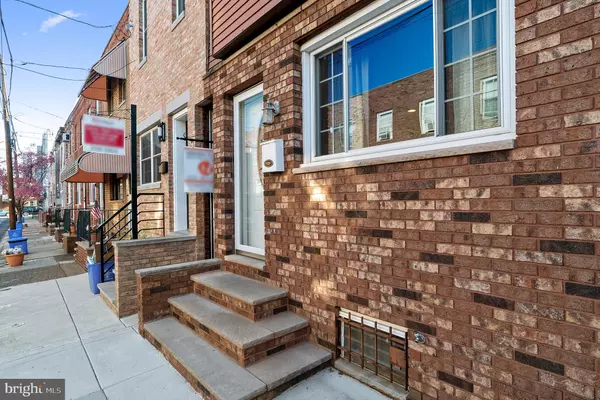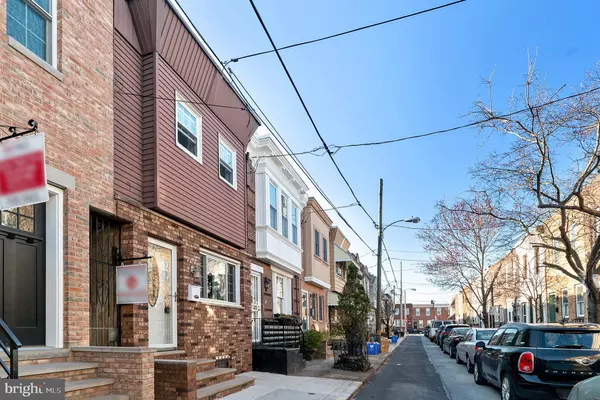$286,000
$300,000
4.7%For more information regarding the value of a property, please contact us for a free consultation.
2 Beds
1 Bath
1,050 SqFt
SOLD DATE : 08/19/2020
Key Details
Sold Price $286,000
Property Type Townhouse
Sub Type Interior Row/Townhouse
Listing Status Sold
Purchase Type For Sale
Square Footage 1,050 sqft
Price per Sqft $272
Subdivision East Passyunk Crossing
MLS Listing ID PAPH876938
Sold Date 08/19/20
Style Straight Thru
Bedrooms 2
Full Baths 1
HOA Y/N N
Abv Grd Liv Area 1,050
Originating Board BRIGHT
Year Built 1920
Annual Tax Amount $3,364
Tax Year 2020
Lot Size 673 Sqft
Acres 0.02
Lot Dimensions 13.87 x 48.50
Property Description
ATTENTION: LOCATION LOCATION LOCATION!!! Welcome to your new home. Conveniently located in popular East Passyunk Crossing, just a couple minutes walk from transportation, great shopping, phenomenal award winning restaurants, and highly desired Southwark Catchment school. The main floor features beautiful bamboo flooring in the living room which extends all the way through an area which has plenty of room for a dining room set, into the kitchen which has gorgeous ceramic tile flooring, all original well maintained cabinets that you WILL NOT find anywhere, and granite counter tops. Down stairs you will find the partially finished basement which has plenty of room for furniture, storage, or a great place for a playroom. Heading upstairs to the second floor, you will be lead by full carpeting through out the hallway/bedrooms bringing a nice warm and cozy feel. The back bedroom has fantastic natural lighting as well as a nice size closet. Exiting the back bedroom you will notice a mini closet on the side of the steps where you can store toiletries or towels etc. Next you will notice the very aesthetically pleasing bathroom which has ceramic tiling on the floor as well as in the shower and walls. There is also a skylight in the bathroom which brings great natural lighting. The hallway closet offers plenty of room for storage. Entering the main bedroom you will see that there is there is plenty of space for bedroom furniture. Directly to your left you will enter the walk-in closet perfectly sized for a two person wardrobe. This home is extremely well kept. Also, all duct work is done for possible future central AC hook-up, and 2 AC window units are included. Make your appointments today and see for yourself. VIRTUAL TOUR AVAILABLE ! NOTE: The roof has a brand new silver coating with updated flashing, and the kitchen, living room and basement were freshly painted.
Location
State PA
County Philadelphia
Area 19148 (19148)
Zoning RSA5
Rooms
Other Rooms Living Room, Primary Bedroom, Kitchen, Basement, Bedroom 1, Bathroom 1
Basement Partially Finished
Interior
Hot Water Natural Gas
Heating Radiator, Baseboard - Hot Water
Cooling Window Unit(s), Ceiling Fan(s)
Flooring Bamboo, Carpet, Ceramic Tile, Laminated
Furnishings Partially
Fireplace N
Heat Source Natural Gas
Laundry Basement
Exterior
Water Access N
Roof Type Rubber
Accessibility None
Garage N
Building
Story 2
Sewer Public Sewer
Water Public
Architectural Style Straight Thru
Level or Stories 2
Additional Building Above Grade
New Construction N
Schools
School District The School District Of Philadelphia
Others
Senior Community No
Tax ID 394395300
Ownership Fee Simple
SqFt Source Assessor
Acceptable Financing Cash, Conventional, VA, FHA, FHA 203(b), FHA 203(k)
Listing Terms Cash, Conventional, VA, FHA, FHA 203(b), FHA 203(k)
Financing Cash,Conventional,VA,FHA,FHA 203(b),FHA 203(k)
Special Listing Condition Standard
Read Less Info
Want to know what your home might be worth? Contact us for a FREE valuation!

Our team is ready to help you sell your home for the highest possible price ASAP

Bought with Brittany Nettles • Keller Williams Philadelphia

"My job is to find and attract mastery-based agents to the office, protect the culture, and make sure everyone is happy! "
14291 Park Meadow Drive Suite 500, Chantilly, VA, 20151






