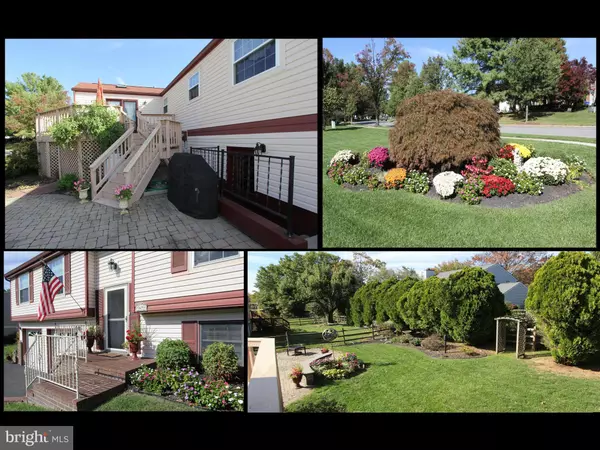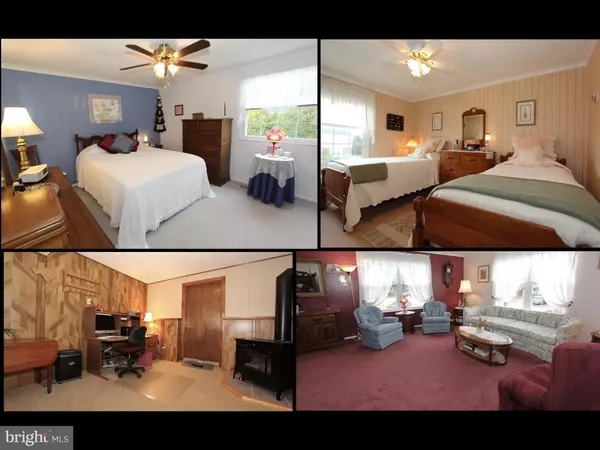$354,000
$349,900
1.2%For more information regarding the value of a property, please contact us for a free consultation.
3 Beds
3 Baths
2,036 SqFt
SOLD DATE : 05/26/2020
Key Details
Sold Price $354,000
Property Type Single Family Home
Sub Type Detached
Listing Status Sold
Purchase Type For Sale
Square Footage 2,036 sqft
Price per Sqft $173
Subdivision Farmbrook
MLS Listing ID MDFR260148
Sold Date 05/26/20
Style Split Foyer
Bedrooms 3
Full Baths 2
Half Baths 1
HOA Fees $55/mo
HOA Y/N Y
Abv Grd Liv Area 1,346
Originating Board BRIGHT
Year Built 1982
Annual Tax Amount $3,230
Tax Year 2020
Lot Size 9,088 Sqft
Acres 0.21
Property Description
Fabulous 3 bedroom, 2.5 bath well-maintained home on a big, private, professionally landscaped corner lot in an amazing close-in Frederick location, just minutes to downtown. The home features an eat-in kitchen with white cabinets, updated white appliances, ceramic tile floor, double sink, and breakfast nook. There's a formal living and dining room plus incredible sunroom addition with vaulted ceiling, ceiling fan, wall of windows and French door exit to the spectacular private backyard. There's a spacious master bedroom with private bath, plus two additional bedrooms and hall bathroom on the main level. Downstairs is a big family room, spacious office, half bath, utility room and huge storage room addition below the sunroom. Out front is a brick knee-wall and brick steps leading to the front door. Out back is a private paradise with a huge Trex wrap-around deck with stairs leading to the paver patio below. The grounds have been impeccably maintained with magnificent gardens full of all-season color. There's also an oversized 2-car garage with organizer system and service door exit to the backyard. The location is ideal: close to shops, restaurants and groceries and nearby all major commuting routes. It's in move-in condition and priced to sell with low HOA and NO CITY TAX.
Location
State MD
County Frederick
Zoning RESIDENTIAL
Rooms
Other Rooms Living Room, Dining Room, Primary Bedroom, Bedroom 2, Bedroom 3, Kitchen, Family Room, Sun/Florida Room, Office, Storage Room, Utility Room, Primary Bathroom, Half Bath
Basement Full, Fully Finished
Main Level Bedrooms 3
Interior
Interior Features Carpet, Ceiling Fan(s), Floor Plan - Traditional, Formal/Separate Dining Room, Kitchen - Eat-In, Kitchen - Table Space, Primary Bath(s), Window Treatments
Hot Water Electric
Heating Heat Pump(s)
Cooling Central A/C
Equipment Built-In Microwave, Dishwasher, Disposal, Dryer, Exhaust Fan, Icemaker, Refrigerator, Stove, Washer, Water Heater
Fireplace N
Appliance Built-In Microwave, Dishwasher, Disposal, Dryer, Exhaust Fan, Icemaker, Refrigerator, Stove, Washer, Water Heater
Heat Source Electric, Propane - Leased
Laundry Lower Floor
Exterior
Exterior Feature Brick, Deck(s), Patio(s)
Parking Features Garage - Front Entry, Garage Door Opener, Inside Access
Garage Spaces 2.0
Water Access N
Roof Type Asphalt
Accessibility Other
Porch Brick, Deck(s), Patio(s)
Attached Garage 2
Total Parking Spaces 2
Garage Y
Building
Lot Description Corner, Landscaping, Rear Yard
Story 2
Sewer Public Sewer
Water Public
Architectural Style Split Foyer
Level or Stories 2
Additional Building Above Grade, Below Grade
New Construction N
Schools
Elementary Schools Ballenger Creek
Middle Schools Ballenger Creek
High Schools Tuscarora
School District Frederick County Public Schools
Others
Senior Community No
Tax ID 1128545711
Ownership Fee Simple
SqFt Source Assessor
Special Listing Condition Standard
Read Less Info
Want to know what your home might be worth? Contact us for a FREE valuation!

Our team is ready to help you sell your home for the highest possible price ASAP

Bought with Vincent J Damico • RE/MAX Advantage Realty

"My job is to find and attract mastery-based agents to the office, protect the culture, and make sure everyone is happy! "
14291 Park Meadow Drive Suite 500, Chantilly, VA, 20151






