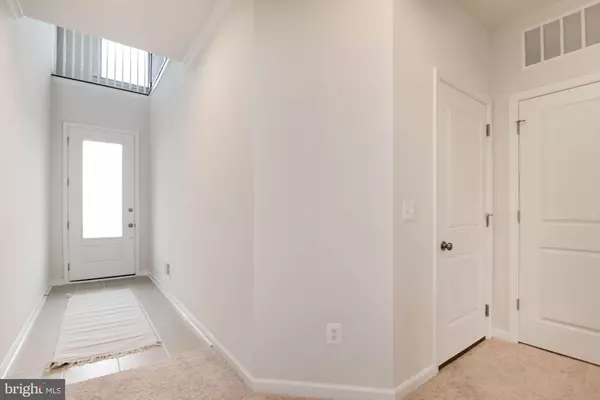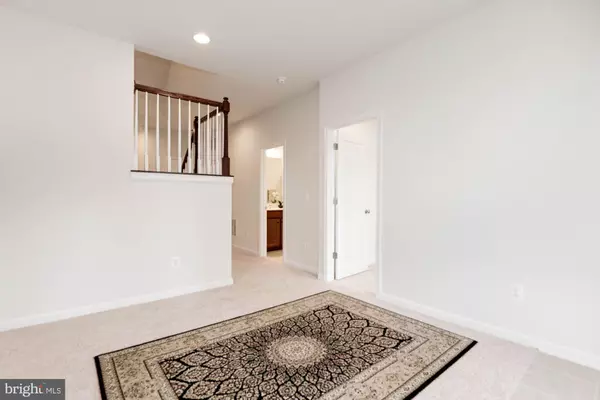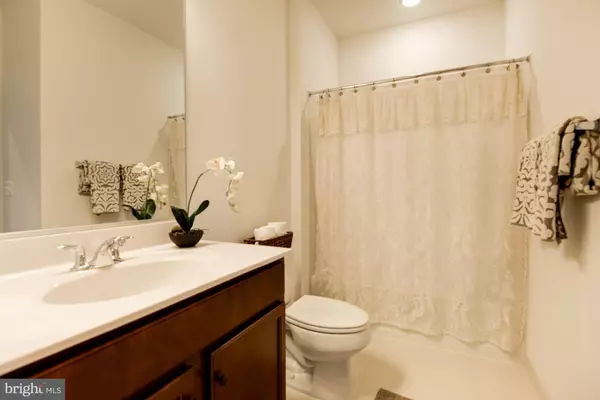$571,000
$569,000
0.4%For more information regarding the value of a property, please contact us for a free consultation.
4 Beds
4 Baths
2,589 SqFt
SOLD DATE : 04/02/2020
Key Details
Sold Price $571,000
Property Type Townhouse
Sub Type Interior Row/Townhouse
Listing Status Sold
Purchase Type For Sale
Square Footage 2,589 sqft
Price per Sqft $220
Subdivision Gateway Commons - Stone Ridge
MLS Listing ID VALO403770
Sold Date 04/02/20
Style Other
Bedrooms 4
Full Baths 3
Half Baths 1
HOA Fees $95/mo
HOA Y/N Y
Abv Grd Liv Area 2,589
Originating Board BRIGHT
Year Built 2019
Annual Tax Amount $1,567
Tax Year 2019
Lot Size 1,742 Sqft
Acres 0.04
Property Description
Newly built, luxury townhouse is less than 6 months old and it SHOWS! Sited on a premium lot backing to trees with clear views of the pond right from your kitchen! 3 finished levels with 4 bedrooms, 3 full baths & 1 half bath. Top of the line gourmet kitchen with granite countertops, barely used stainless steel appliances, 5 burner gas cooktop and hardwood flooring throughout the main level. 2 car garage with additional parking right in front of the townhouse. Spacious master bedroom with tray ceiling, massive walk in closet & serene master bathroom with dual sinks & frameless shower door. Do not miss the opportunity to live in this *almost* new townhouse in a newly developed neighborhood with all the amenities of sought after Stone Ridge.Easy access to route 50 and walking distance to Stone Springs Hospital. Why wait for new construction when you can have this one now?!
Location
State VA
County Loudoun
Zoning 01
Rooms
Other Rooms Dining Room, Kitchen, Family Room, Recreation Room
Main Level Bedrooms 1
Interior
Interior Features Breakfast Area, Carpet, Entry Level Bedroom, Family Room Off Kitchen, Floor Plan - Open, Kitchen - Island, Recessed Lighting, Pantry, Walk-in Closet(s), Wood Floors
Heating Forced Air
Cooling Central A/C
Equipment Built-In Microwave, Cooktop, Dishwasher, Disposal, Dryer, Refrigerator
Appliance Built-In Microwave, Cooktop, Dishwasher, Disposal, Dryer, Refrigerator
Heat Source Natural Gas
Exterior
Parking Features Garage Door Opener, Garage - Front Entry
Garage Spaces 2.0
Amenities Available Community Center, Tot Lots/Playground, Swimming Pool, Tennis Courts, Bike Trail, Basketball Courts
Water Access N
Accessibility Other
Attached Garage 2
Total Parking Spaces 2
Garage Y
Building
Story 3+
Sewer Public Sewer
Water Public
Architectural Style Other
Level or Stories 3+
Additional Building Above Grade, Below Grade
New Construction N
Schools
Elementary Schools Arcola
Middle Schools Mercer
High Schools John Champe
School District Loudoun County Public Schools
Others
Pets Allowed Y
HOA Fee Include Common Area Maintenance,Snow Removal,Recreation Facility
Senior Community No
Tax ID 204304154000
Ownership Fee Simple
SqFt Source Estimated
Acceptable Financing FHA, Conventional, Cash, VA, Other
Listing Terms FHA, Conventional, Cash, VA, Other
Financing FHA,Conventional,Cash,VA,Other
Special Listing Condition Standard
Pets Allowed Dogs OK, Cats OK
Read Less Info
Want to know what your home might be worth? Contact us for a FREE valuation!

Our team is ready to help you sell your home for the highest possible price ASAP

Bought with BADER AL-OTAIBI • Samson Properties
"My job is to find and attract mastery-based agents to the office, protect the culture, and make sure everyone is happy! "
14291 Park Meadow Drive Suite 500, Chantilly, VA, 20151






