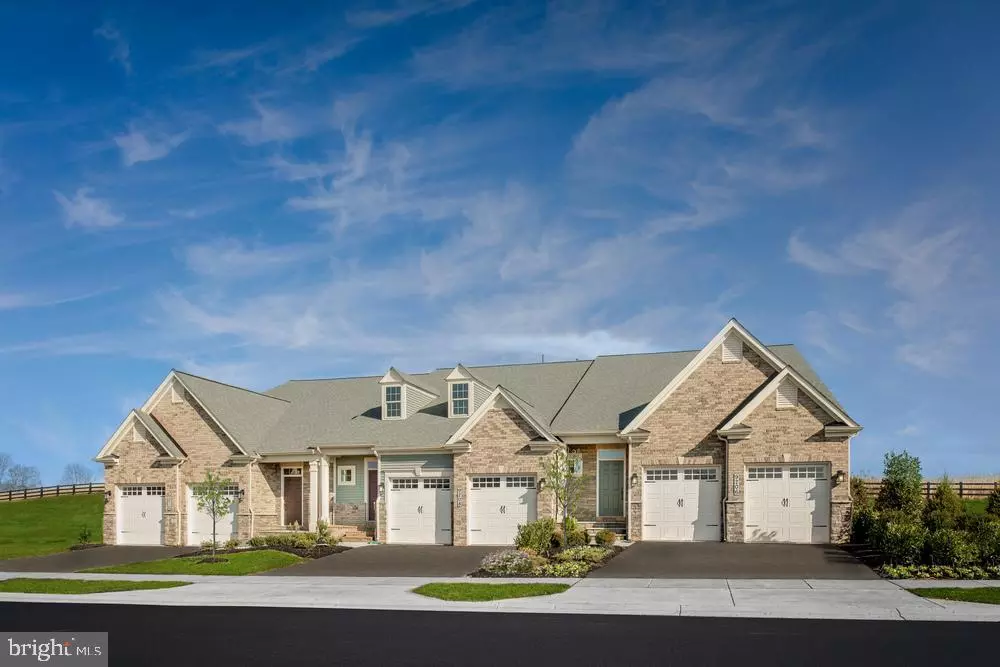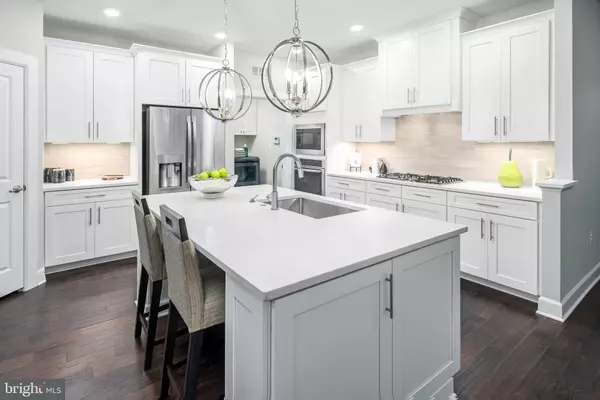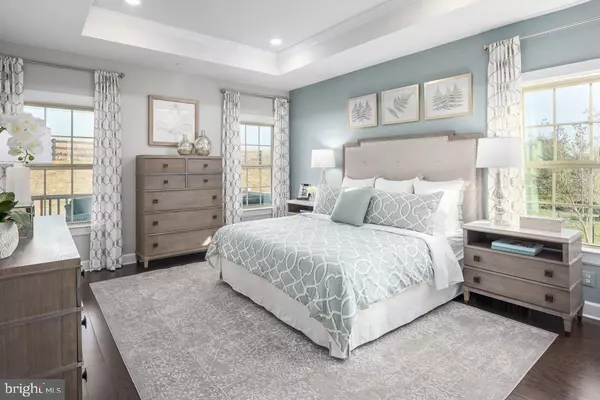$535,990
$535,990
For more information regarding the value of a property, please contact us for a free consultation.
3 Beds
4 Baths
4,015 SqFt
SOLD DATE : 02/28/2020
Key Details
Sold Price $535,990
Property Type Townhouse
Sub Type Interior Row/Townhouse
Listing Status Sold
Purchase Type For Sale
Square Footage 4,015 sqft
Price per Sqft $133
Subdivision Urbana Villas
MLS Listing ID MDFR259526
Sold Date 02/28/20
Style Traditional,Side-by-Side
Bedrooms 3
Full Baths 3
Half Baths 1
HOA Fees $136/mo
HOA Y/N Y
Abv Grd Liv Area 2,815
Originating Board BRIGHT
Year Built 2020
Tax Year 2019
Lot Size 4,175 Sqft
Acres 0.1
Property Description
Come See This Beautiful 3 Bedroom & 3.5 Bath w/ 2 Car Garage, Covered Rear Porch and Fully Finished Lower Level! To Be Built! Welcome to Boxwood, a Collection of 55+ Active Adult Villa Homes Located in the Well-Established Villages of Urbana Community! Here, You Can Live Amongst Like-Minded Adults Who Enjoy Life to the Fullest. Stroll to Neighborhood Amenities, Shops and Restaurants. Host Neighbors for Brunch or Pick up a Game of Tennis With Friends. Or, Simply Enjoy the Peace and Tranquility of Urbana's Winding Trails and Mountain Views. From Your New Villa Home, you Can Leave Costly Home & Yard Maintenance Behind. NVHomes Features: Wide Plank Rigid Core Flooring, Quartz Countertops, Owner's Spa Bath With Frameless Glass Shower Door and So Much More! Nowhere else in the Baltimore-Washington Region Will you Find Such a Scenic, Accessible Active Adult Opportunity as Boxwood. You could be in either Baltimore or Washington in under an hour. Or strolling Along the Streets of Historic Downtown Frederick in Just 15 Minutes. Staying Close to Friends and Family has Never Been Easier, When you Own at our 55+ Villas at Boxwood. Note: Photos are of the Finished Model Home! This Home is Under Construction!
Location
State MD
County Frederick
Zoning RESIDENTIAL
Rooms
Other Rooms Living Room, Dining Room, Primary Bedroom, Bedroom 2, Kitchen, Basement, Bedroom 1, Laundry, Loft, Office, Primary Bathroom, Full Bath, Half Bath
Basement Daylight, Full, Fully Finished, Walkout Level, Windows
Main Level Bedrooms 1
Interior
Interior Features Dining Area, Entry Level Bedroom, Floor Plan - Open, Kitchen - Eat-In, Kitchen - Gourmet, Kitchen - Island, Primary Bath(s), Pantry, Recessed Lighting, Upgraded Countertops
Heating Forced Air
Cooling Central A/C
Equipment Stainless Steel Appliances, Built-In Microwave, Dishwasher, Disposal, Exhaust Fan, Oven/Range - Gas, Refrigerator
Appliance Stainless Steel Appliances, Built-In Microwave, Dishwasher, Disposal, Exhaust Fan, Oven/Range - Gas, Refrigerator
Heat Source Natural Gas
Exterior
Exterior Feature Porch(es)
Parking Features Covered Parking, Garage - Front Entry, Inside Access
Garage Spaces 2.0
Water Access N
Accessibility None
Porch Porch(es)
Attached Garage 2
Total Parking Spaces 2
Garage Y
Building
Story 2
Sewer Public Sewer
Water Public
Architectural Style Traditional, Side-by-Side
Level or Stories 2
Additional Building Above Grade, Below Grade
New Construction Y
Schools
School District Frederick County Public Schools
Others
Senior Community Yes
Age Restriction 55
Tax ID NO TAX RECORD
Ownership Fee Simple
SqFt Source Estimated
Special Listing Condition Standard
Read Less Info
Want to know what your home might be worth? Contact us for a FREE valuation!

Our team is ready to help you sell your home for the highest possible price ASAP

Bought with Non Member • Non Subscribing Office

"My job is to find and attract mastery-based agents to the office, protect the culture, and make sure everyone is happy! "
14291 Park Meadow Drive Suite 500, Chantilly, VA, 20151






