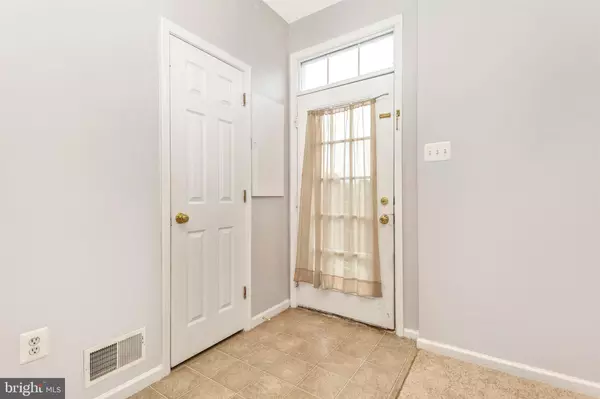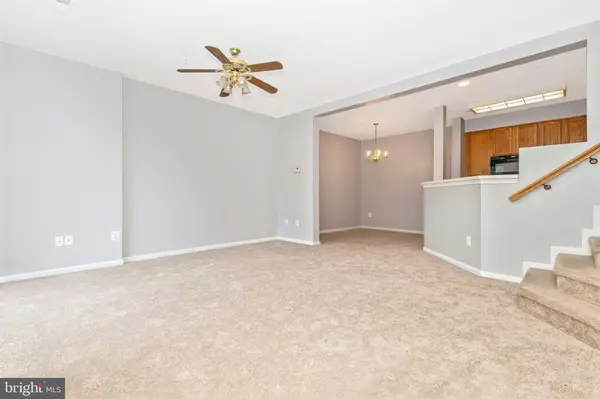$245,000
$239,000
2.5%For more information regarding the value of a property, please contact us for a free consultation.
3 Beds
3 Baths
1,614 SqFt
SOLD DATE : 08/03/2020
Key Details
Sold Price $245,000
Property Type Townhouse
Sub Type Interior Row/Townhouse
Listing Status Sold
Purchase Type For Sale
Square Footage 1,614 sqft
Price per Sqft $151
Subdivision Kingsbrook
MLS Listing ID MDFR264606
Sold Date 08/03/20
Style Back-to-Back
Bedrooms 3
Full Baths 2
Half Baths 1
HOA Fees $91/mo
HOA Y/N Y
Abv Grd Liv Area 1,614
Originating Board BRIGHT
Year Built 1996
Annual Tax Amount $2,237
Tax Year 2019
Lot Size 960 Sqft
Acres 0.02
Property Description
This attractive 3-story town home offers well proportioned rooms, excellent location and just the right amount of outdoor space for busy people. You can quickly access the highway to go wherever you must. In addition, it is located close to tons of shopping, dining and recreational opportunities. An especially desirable attraction is a brief drive away - Frederick's renowned Historic District offering boutique shopping, dining that spans the whole gamut of casual to gourmet fare; art galleries, centers for the visual and performing arts and many other attractions for people of all ages. And you get to access all this but pay no city taxes! Schools are very close by. For those that prefer to stay close to home. the community offers tot lots and swimming pool. .....................The real cherry on top here is peace of mind due to: NEW ROOF AND GUTTERS IN 2017, NEW AC IN 2017, NEW FURNACE IN 2019, NEW CARPET ON ENTRY LEVEL AND FRESHLY PAINTED INTERIOR. What a deal - especially at current interest rate!! Vacant and easy to view.
Location
State MD
County Frederick
Zoning PUD
Rooms
Other Rooms Living Room, Dining Room, Primary Bedroom, Bedroom 2, Kitchen, Bedroom 1, Bathroom 1
Interior
Interior Features Carpet, Primary Bath(s), Tub Shower, Walk-in Closet(s)
Hot Water Natural Gas
Heating Forced Air, Central
Cooling Central A/C
Equipment Built-In Microwave, Dishwasher, Disposal, Dryer, Dryer - Electric, Exhaust Fan, Icemaker, Oven - Self Cleaning, Oven/Range - Electric, Refrigerator, Washer, Water Heater
Fireplace N
Appliance Built-In Microwave, Dishwasher, Disposal, Dryer, Dryer - Electric, Exhaust Fan, Icemaker, Oven - Self Cleaning, Oven/Range - Electric, Refrigerator, Washer, Water Heater
Heat Source Natural Gas
Exterior
Garage Spaces 1.0
Parking On Site 1
Utilities Available Cable TV Available
Amenities Available Club House, Common Grounds, Pool - Outdoor, Tot Lots/Playground
Water Access N
Accessibility None
Total Parking Spaces 1
Garage N
Building
Story 3
Sewer Public Sewer
Water Public
Architectural Style Back-to-Back
Level or Stories 3
Additional Building Above Grade, Below Grade
New Construction N
Schools
School District Frederick County Public Schools
Others
HOA Fee Include Common Area Maintenance,Management,Pool(s),Snow Removal,Trash
Senior Community No
Tax ID 1128575122
Ownership Fee Simple
SqFt Source Assessor
Special Listing Condition Standard
Read Less Info
Want to know what your home might be worth? Contact us for a FREE valuation!

Our team is ready to help you sell your home for the highest possible price ASAP

Bought with Stacy M Allwein • Century 21 Redwood Realty
"My job is to find and attract mastery-based agents to the office, protect the culture, and make sure everyone is happy! "
14291 Park Meadow Drive Suite 500, Chantilly, VA, 20151






