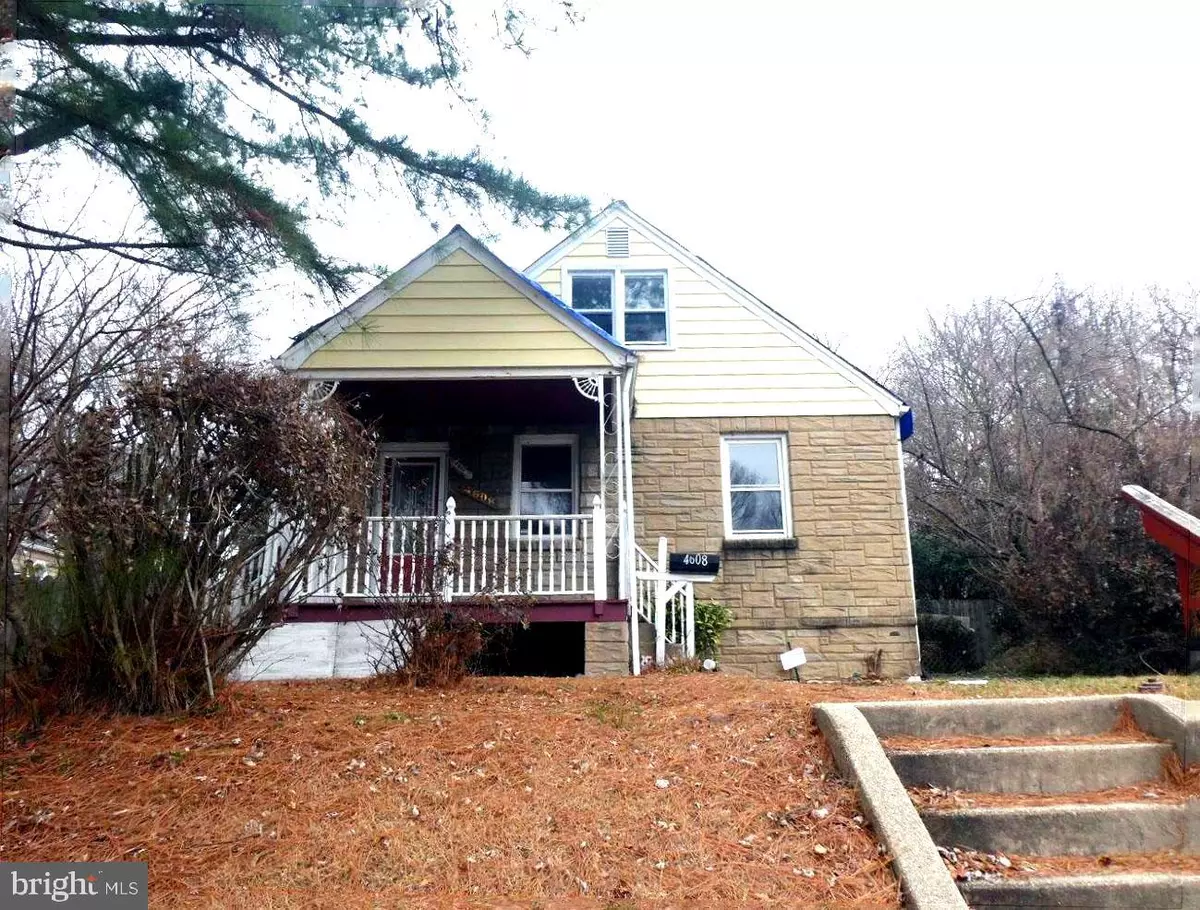$115,300
$105,000
9.8%For more information regarding the value of a property, please contact us for a free consultation.
5 Beds
3 Baths
2,640 SqFt
SOLD DATE : 03/03/2020
Key Details
Sold Price $115,300
Property Type Single Family Home
Sub Type Detached
Listing Status Sold
Purchase Type For Sale
Square Footage 2,640 sqft
Price per Sqft $43
Subdivision Hazelwood Park
MLS Listing ID MDBC484268
Sold Date 03/03/20
Style Cape Cod
Bedrooms 5
Full Baths 3
HOA Y/N N
Abv Grd Liv Area 1,746
Originating Board BRIGHT
Year Built 1952
Annual Tax Amount $3,013
Tax Year 2019
Lot Size 0.300 Acres
Acres 0.3
Lot Dimensions 1.00 x
Property Description
Incredible opportunity! Lots of potential in this large home. Main house offers 5 bedrooms, 3 full baths, separate dining area, hardwood floors, access to large basement and 2 large bedrooms upstairs. The guest/in-law home/accessory apartment, located in the back, offers a separate entrance, spacious living room, kitchen with table space and 2 spacious bedrooms and 1 full bath. Large fenced yard is a plus. House is perfect for a savvy investor looking to expand their portfolio or an owner occupant wanting lots of space. Come and take a look now. Located close to major roads, community parks and schools.
Location
State MD
County Baltimore
Zoning R
Rooms
Basement Connecting Stairway, Daylight, Partial, Full, Heated, Improved, Interior Access, Outside Entrance, Rear Entrance, Space For Rooms, Sump Pump, Windows, Other
Main Level Bedrooms 3
Interior
Interior Features 2nd Kitchen, Attic, Built-Ins, Ceiling Fan(s), Chair Railings, Dining Area, Entry Level Bedroom, Family Room Off Kitchen, Floor Plan - Traditional, Formal/Separate Dining Room, Recessed Lighting, Spiral Staircase, Wood Floors, Other
Hot Water Natural Gas
Heating Forced Air, Zoned
Cooling Ceiling Fan(s), Central A/C, Zoned
Flooring Carpet, Ceramic Tile, Hardwood, Laminated, Vinyl, Other
Equipment Dishwasher, Disposal, Dryer, Microwave, Oven/Range - Gas, Range Hood, Refrigerator, Washer
Fireplace N
Window Features Double Pane,Insulated,Screens
Appliance Dishwasher, Disposal, Dryer, Microwave, Oven/Range - Gas, Range Hood, Refrigerator, Washer
Heat Source Natural Gas
Exterior
Exterior Feature Porch(es)
Fence Partially, Rear, Wood
Utilities Available Cable TV Available, DSL Available, Fiber Optics Available, Phone Available, Other
Water Access N
View Garden/Lawn, Street
Roof Type Asphalt,Shingle
Street Surface Approved,Black Top
Accessibility None
Porch Porch(es)
Road Frontage City/County
Garage N
Building
Lot Description Cleared, Landscaping, Open, Front Yard, Rear Yard, SideYard(s), Sloping, Other
Story 3+
Foundation Block, Other
Sewer Public Sewer
Water Public
Architectural Style Cape Cod
Level or Stories 3+
Additional Building Above Grade, Below Grade
Structure Type Dry Wall,Other
New Construction N
Schools
School District Baltimore County Public Schools
Others
Senior Community No
Tax ID 04141402038100
Ownership Fee Simple
SqFt Source Assessor
Security Features Main Entrance Lock,Smoke Detector
Special Listing Condition REO (Real Estate Owned)
Read Less Info
Want to know what your home might be worth? Contact us for a FREE valuation!

Our team is ready to help you sell your home for the highest possible price ASAP

Bought with Christy L Staruk • New Beginnings Real Estate Company

"My job is to find and attract mastery-based agents to the office, protect the culture, and make sure everyone is happy! "
14291 Park Meadow Drive Suite 500, Chantilly, VA, 20151






