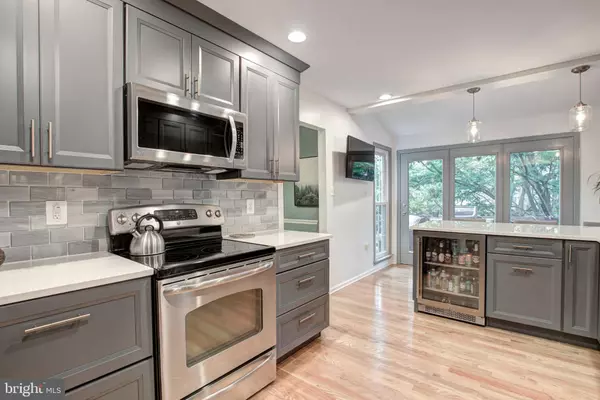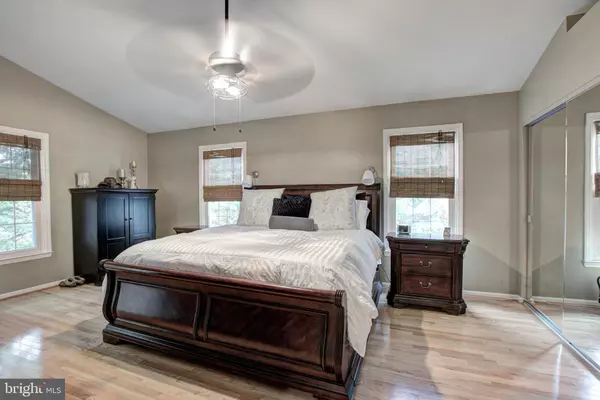$615,000
$574,888
7.0%For more information regarding the value of a property, please contact us for a free consultation.
3 Beds
4 Baths
2,384 SqFt
SOLD DATE : 06/05/2020
Key Details
Sold Price $615,000
Property Type Townhouse
Sub Type End of Row/Townhouse
Listing Status Sold
Purchase Type For Sale
Square Footage 2,384 sqft
Price per Sqft $257
Subdivision Wellington Commons
MLS Listing ID VAFX1129160
Sold Date 06/05/20
Style Colonial
Bedrooms 3
Full Baths 3
Half Baths 1
HOA Fees $101/mo
HOA Y/N Y
Abv Grd Liv Area 1,684
Originating Board BRIGHT
Year Built 1988
Annual Tax Amount $5,592
Tax Year 2020
Lot Size 2,325 Sqft
Acres 0.05
Property Description
ENVIABLE END UNIT TOWNHOME WITH GORGEOUS NEWLY RENOVATED KITCHEN!!! Its side double door entrance framed with shady green trees make for a luxurious welcome home already, but just wait until you get to the heart of this home - a chef's dream kitchen remodel (2019), equipped with gleaming stainless steel appliances (love THAT fridge!), microwave, dishwasher, AND beverage fridge (love this bonus one too!) The relaxing and entertaining spills over to a deck that is similarly covered with a shady green canopy that makes it feel like a treehouse. Custom everything abounds from the built-in cherry cabinets in the living room, generously sized closets in the master bedroom, joys of "never traveling 2 flights down with laundry" because it is on the bedroom level, recessed lighting in the kitchen and hallways, all grounded by shiny new hardwood floors (2019) upstairs and downstairs with slate flooring added to basement entry. Outdoor living space continues with a charming slate-paved, fenced-in wooden patio area. Other notables: New washer/dryer (2020); powder room remodel (2019); hot water heater (2017) and plenty of parking. Can this townhome be more conveniently located just a few miles away from the Beltway and Metro, minutes to 395 to Pentagon/DC and 3 exits from Rt 1/Old Towne Alexandria/Wilson Bridge? Look no further and call this one home!
Location
State VA
County Fairfax
Zoning 312
Rooms
Other Rooms Living Room, Dining Room, Primary Bedroom, Bedroom 2, Bedroom 3, Kitchen, Game Room
Basement Daylight, Full, Fully Finished, Rear Entrance, Walkout Level, Windows
Interior
Interior Features 2nd Kitchen, Breakfast Area, Ceiling Fan(s), Crown Moldings, Dining Area, Floor Plan - Traditional, Primary Bath(s), Stall Shower, Tub Shower, Upgraded Countertops, Window Treatments, Wood Floors
Hot Water Electric
Heating Heat Pump(s)
Cooling Central A/C
Flooring Hardwood, Slate
Fireplaces Number 2
Fireplaces Type Gas/Propane, Mantel(s), Wood
Equipment Built-In Microwave, Dishwasher, Disposal, Dryer, Extra Refrigerator/Freezer, Humidifier, Icemaker, Oven/Range - Electric, Stove, Washer
Fireplace Y
Appliance Built-In Microwave, Dishwasher, Disposal, Dryer, Extra Refrigerator/Freezer, Humidifier, Icemaker, Oven/Range - Electric, Stove, Washer
Heat Source Electric
Exterior
Exterior Feature Deck(s), Patio(s)
Parking On Site 1
Fence Rear, Wood
Amenities Available Common Grounds, Jog/Walk Path, Tot Lots/Playground
Water Access N
View Trees/Woods
Accessibility None
Porch Deck(s), Patio(s)
Garage N
Building
Lot Description Trees/Wooded
Story 3+
Sewer Public Sewer
Water Public
Architectural Style Colonial
Level or Stories 3+
Additional Building Above Grade, Below Grade
New Construction N
Schools
Elementary Schools Bush Hill
Middle Schools Twain
High Schools Edison
School District Fairfax County Public Schools
Others
HOA Fee Include Common Area Maintenance,Snow Removal,Trash
Senior Community No
Tax ID 0814 35 0069
Ownership Fee Simple
SqFt Source Assessor
Special Listing Condition Standard
Read Less Info
Want to know what your home might be worth? Contact us for a FREE valuation!

Our team is ready to help you sell your home for the highest possible price ASAP

Bought with John R. Lytle • Pearson Smith Realty, LLC
"My job is to find and attract mastery-based agents to the office, protect the culture, and make sure everyone is happy! "
14291 Park Meadow Drive Suite 500, Chantilly, VA, 20151






