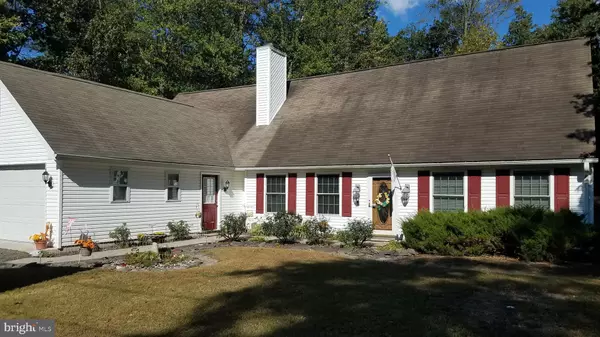$235,000
$249,900
6.0%For more information regarding the value of a property, please contact us for a free consultation.
3 Beds
2 Baths
2,300 SqFt
SOLD DATE : 07/22/2020
Key Details
Sold Price $235,000
Property Type Single Family Home
Sub Type Detached
Listing Status Sold
Purchase Type For Sale
Square Footage 2,300 sqft
Price per Sqft $102
Subdivision None Available
MLS Listing ID DESU152254
Sold Date 07/22/20
Style Cape Cod
Bedrooms 3
Full Baths 2
HOA Y/N N
Abv Grd Liv Area 2,300
Originating Board BRIGHT
Year Built 1997
Annual Tax Amount $878
Tax Year 2019
Lot Size 0.410 Acres
Acres 0.41
Lot Dimensions 90.00 x 200.00
Property Description
If you SEE IT! You will BUY IT! Make plans to preview this home today! Do not be mistaken by the location of this home. Once you are inside this home will definitely surprise you! The eat in kitchen is beautiful accented with stainless appliances and breakfast bar and is open to the spacious family room for gaming and home entertainment. Enjoy the private rear fenced yard including a shed and riding lawn mower. Trees outline the property for you to enjoy your rear deck and sun room. Featuring a gas fireplace in the living room and 1st floor bedroom , office (or small bedroom), bath and laundry closet. 2nd level has 2 spacious bedrooms addtional storage and a large full bathroom. The carpets have been professionally cleaned and the gravity septic system pumped & inspected ready for you to call this your home! Make plans to preview this home today! Your offer is is encouraged and warmly welcomed.
Location
State DE
County Sussex
Area Dagsboro Hundred (31005)
Zoning AR-1
Direction West
Rooms
Other Rooms Living Room, Kitchen, Family Room, Den, Sun/Florida Room, Laundry, Bathroom 1
Main Level Bedrooms 1
Interior
Interior Features Built-Ins, Ceiling Fan(s), Kitchen - Eat-In, Walk-in Closet(s), Window Treatments
Hot Water Electric
Heating Heat Pump(s)
Cooling Central A/C
Flooring Ceramic Tile, Vinyl, Carpet
Fireplaces Number 1
Fireplaces Type Gas/Propane
Equipment Built-In Microwave, Dishwasher, Dryer - Electric, Oven/Range - Electric, Water Heater
Fireplace Y
Window Features Screens
Appliance Built-In Microwave, Dishwasher, Dryer - Electric, Oven/Range - Electric, Water Heater
Heat Source Electric
Laundry Main Floor
Exterior
Exterior Feature Deck(s), Enclosed, Porch(es)
Parking Features Garage - Front Entry, Inside Access, Additional Storage Area
Garage Spaces 2.0
Fence Privacy, Rear, Wood
Water Access N
View Street
Roof Type Asphalt
Accessibility None
Porch Deck(s), Enclosed, Porch(es)
Attached Garage 2
Total Parking Spaces 2
Garage Y
Building
Lot Description Backs to Trees, Level, Rear Yard
Story 2
Foundation Slab
Sewer Gravity Sept Fld
Water Well
Architectural Style Cape Cod
Level or Stories 2
Additional Building Above Grade, Below Grade
Structure Type Dry Wall
New Construction N
Schools
Elementary Schools Georgetown
Middle Schools Georgetown
School District Indian River
Others
Pets Allowed Y
Senior Community No
Tax ID 133-06.00-105.00
Ownership Fee Simple
SqFt Source Assessor
Security Features Security System,Smoke Detector
Acceptable Financing Cash, Conventional
Horse Property N
Listing Terms Cash, Conventional
Financing Cash,Conventional
Special Listing Condition Standard
Pets Allowed Cats OK, Dogs OK
Read Less Info
Want to know what your home might be worth? Contact us for a FREE valuation!

Our team is ready to help you sell your home for the highest possible price ASAP

Bought with SHANTEL WILLEY • BENNETT REALTY

"My job is to find and attract mastery-based agents to the office, protect the culture, and make sure everyone is happy! "
14291 Park Meadow Drive Suite 500, Chantilly, VA, 20151






