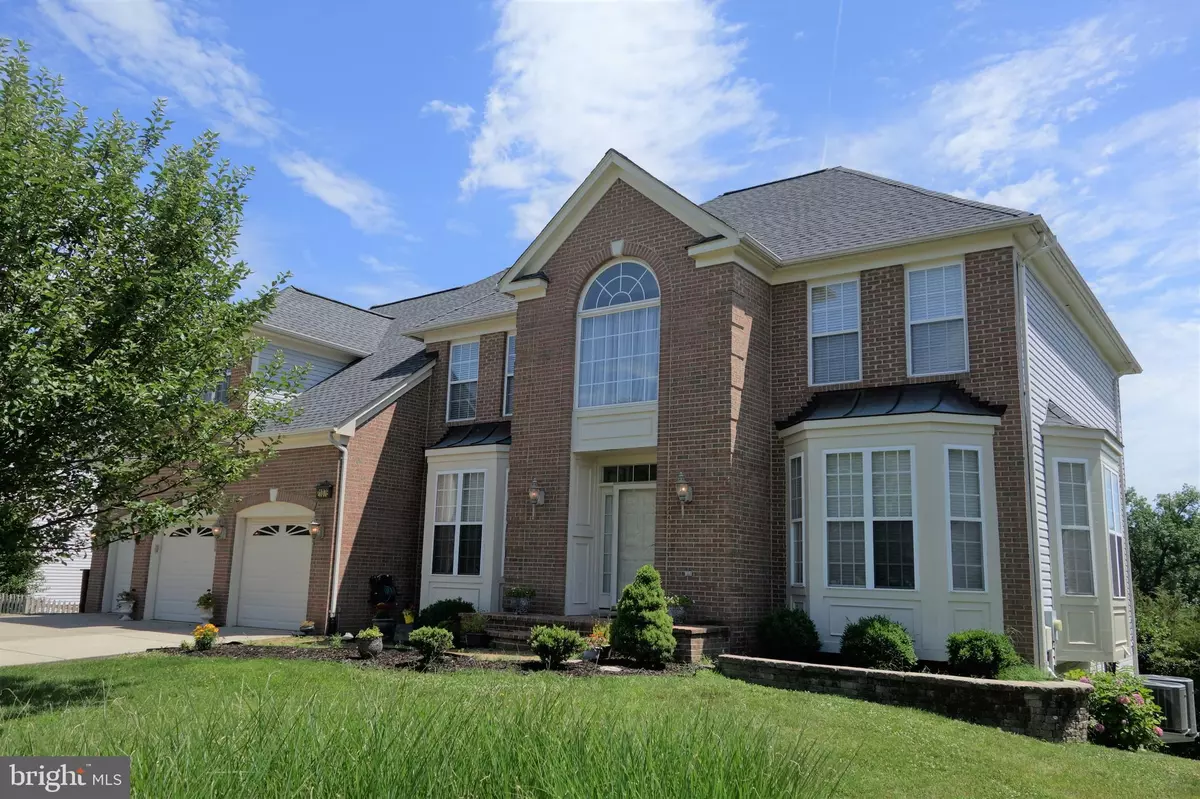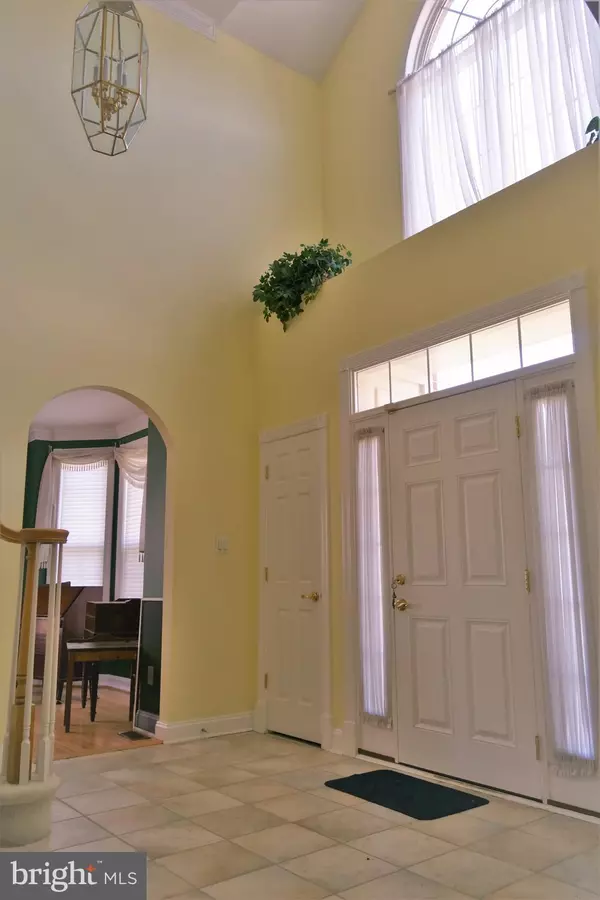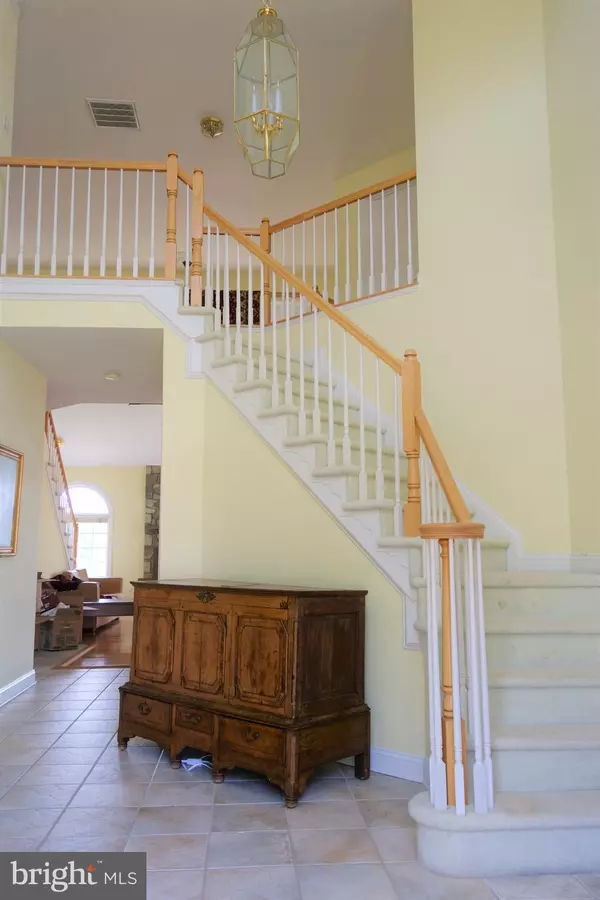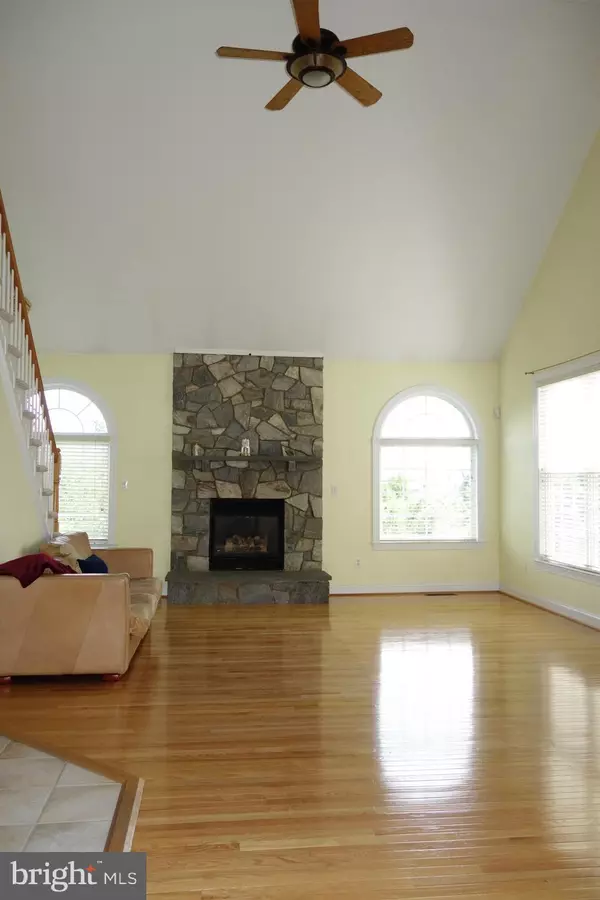$774,900
$784,900
1.3%For more information regarding the value of a property, please contact us for a free consultation.
5 Beds
5 Baths
5,440 SqFt
SOLD DATE : 01/30/2020
Key Details
Sold Price $774,900
Property Type Single Family Home
Sub Type Detached
Listing Status Sold
Purchase Type For Sale
Square Footage 5,440 sqft
Price per Sqft $142
Subdivision Ashburn Village
MLS Listing ID VALO391050
Sold Date 01/30/20
Style Colonial
Bedrooms 5
Full Baths 4
Half Baths 1
HOA Fees $120/mo
HOA Y/N Y
Abv Grd Liv Area 3,731
Originating Board BRIGHT
Year Built 1999
Annual Tax Amount $7,251
Tax Year 2018
Lot Size 10,454 Sqft
Acres 0.24
Property Description
Cul-de-sac lake view 3 car garage home! Huge Master bedroom with sitting area, tray ceiling, 2 walk-in closets. Master Bath has jetted soaking tub overlooking trees/lake. Front and rear stairs to the upstairs. Finished basement with 2 walk-outs includes bedroom and full bath, rec room for bar and theater areas. More storage space as well. Extra-large garage is painted and has utility room, insulated doors, epoxy floor. Office on main floor. 17 x 12 dining room. Lots of storage on every level. Large deck. Under deck has finished ceiling, pre-wired for lighting, facing trees and lake. Well maintained. New larger Trane dual-zone HVAC 2016. New water heater 2016. New hip roof 2018. High ceilings and arched doorways, hardwood and tile on main floor. Gas stone fireplace on main floor. Wired home theater. Internet choices include Verizon FIOS or Comcast. Over 40 Over-the-air digital channels available. Security system. Whole house water filter 2006. Quiet privacy. Convenient to SilverLine Metro, close to impending stations.
Location
State VA
County Loudoun
Zoning X
Rooms
Basement Full, Interior Access, Rear Entrance, Walkout Level, Fully Finished, Partial
Interior
Heating Heat Pump(s)
Cooling Central A/C
Fireplaces Number 1
Heat Source Natural Gas
Exterior
Parking Features Additional Storage Area, Garage - Front Entry, Garage Door Opener, Inside Access
Garage Spaces 3.0
Amenities Available Basketball Courts, Bike Trail, Common Grounds, Exercise Room, Lake, Pool - Outdoor, Racquet Ball, Recreational Center, Tennis Courts, Tot Lots/Playground, Water/Lake Privileges
Water Access Y
Accessibility None
Attached Garage 3
Total Parking Spaces 3
Garage Y
Building
Story 3+
Sewer Public Sewer
Water Public
Architectural Style Colonial
Level or Stories 3+
Additional Building Above Grade, Below Grade
New Construction N
Schools
Elementary Schools Dominion Trail
Middle Schools Farmwell Station
High Schools Broad Run
School District Loudoun County Public Schools
Others
HOA Fee Include Common Area Maintenance,Pool(s),Recreation Facility,Road Maintenance,Sewer,Snow Removal,Trash
Senior Community No
Tax ID 086276022000
Ownership Fee Simple
SqFt Source Estimated
Special Listing Condition Standard
Read Less Info
Want to know what your home might be worth? Contact us for a FREE valuation!

Our team is ready to help you sell your home for the highest possible price ASAP

Bought with David M Adams • Coldwell Banker Realty
"My job is to find and attract mastery-based agents to the office, protect the culture, and make sure everyone is happy! "
14291 Park Meadow Drive Suite 500, Chantilly, VA, 20151






