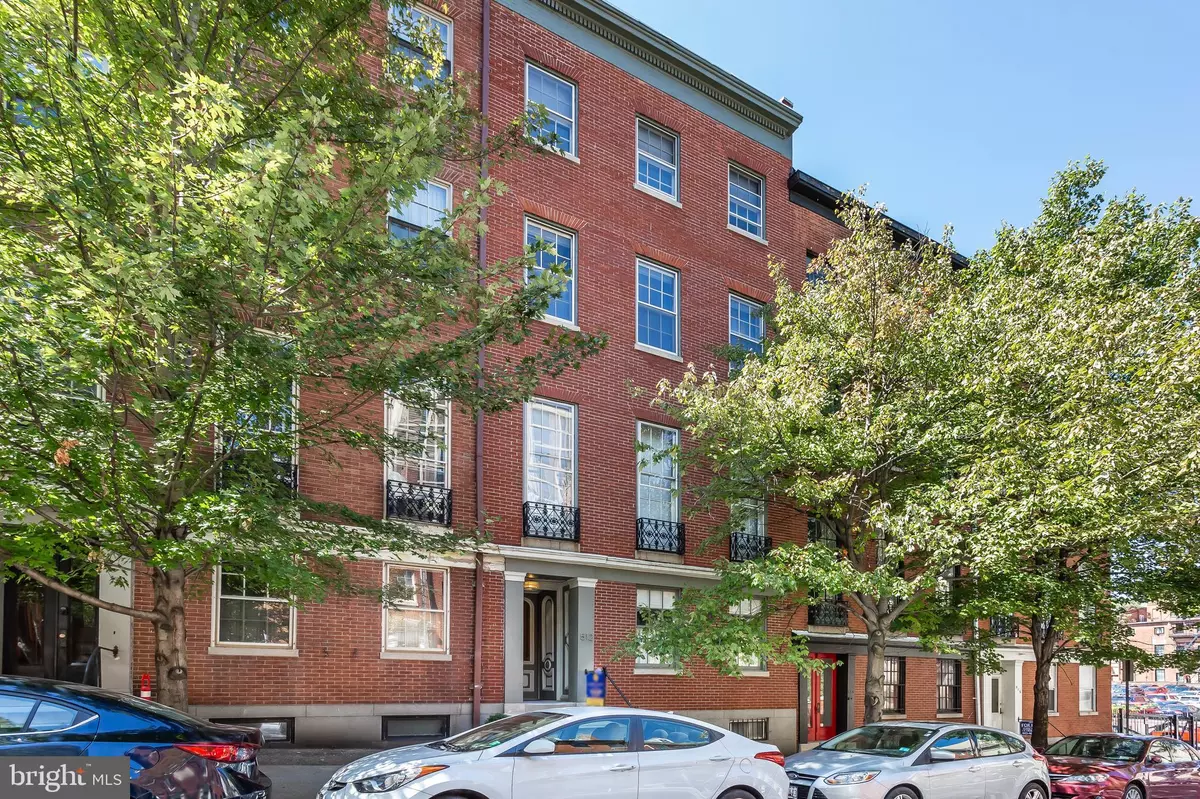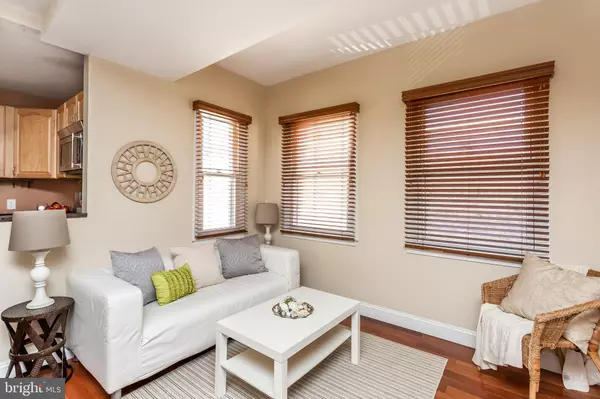$142,000
$144,900
2.0%For more information regarding the value of a property, please contact us for a free consultation.
1 Bed
1 Bath
715 SqFt
SOLD DATE : 04/13/2020
Key Details
Sold Price $142,000
Property Type Condo
Sub Type Condo/Co-op
Listing Status Sold
Purchase Type For Sale
Square Footage 715 sqft
Price per Sqft $198
Subdivision Mount Vernon Place Historic District
MLS Listing ID MDBA482648
Sold Date 04/13/20
Style Federal,Traditional,Transitional,Victorian
Bedrooms 1
Full Baths 1
Condo Fees $163/mo
HOA Y/N N
Abv Grd Liv Area 715
Originating Board BRIGHT
Year Built 1850
Annual Tax Amount $4,049
Tax Year 2019
Property Description
Simply perfect Mt. Vernon condo with off-street parking! Enjoy ample space with two distinct living levels, living and dining room combo with an open well-equipped gourmet kitchen with granite countertops and stainless steel appliances. Second level has a large open bedroom with large walk-in closet, washer/dryer and spacious spa bathroom. Each level is surrounded by ample windows, custom blinds and shutters. This building is well run by the owners and not an outside management company. Convenient to Walters, Pratt Library, Peabody, Mt. Vernon Marketplace, Ceremony Coffee, Supermarket, Yoga Studios, Gyms and Mt Vernon Square. Convenient to Light Rail, Hopkins, Shuttle, Penn Station & MARC Train to DC & Bolt Bus to Philly and NYC.
Location
State MD
County Baltimore City
Zoning OR-2
Direction East
Rooms
Other Rooms Living Room, Primary Bedroom, Kitchen, Laundry, Primary Bathroom
Interior
Interior Features Combination Dining/Living, Dining Area, Kitchen - Galley, Kitchen - Gourmet, Primary Bath(s), Walk-in Closet(s), Wood Floors
Heating Forced Air
Cooling Central A/C
Equipment Built-In Microwave, Dishwasher, Disposal, Dryer, Refrigerator, Stove, Washer, Water Heater
Window Features Vinyl Clad
Appliance Built-In Microwave, Dishwasher, Disposal, Dryer, Refrigerator, Stove, Washer, Water Heater
Heat Source Natural Gas
Laundry Has Laundry, Washer In Unit
Exterior
Parking On Site 1
Amenities Available None
Water Access N
Accessibility None
Garage N
Building
Story 2
Unit Features Garden 1 - 4 Floors
Sewer Public Sewer
Water Public
Architectural Style Federal, Traditional, Transitional, Victorian
Level or Stories 2
Additional Building Above Grade, Below Grade
New Construction N
Schools
School District Baltimore City Public Schools
Others
Pets Allowed Y
HOA Fee Include Common Area Maintenance,Ext Bldg Maint,Insurance,Reserve Funds,Sewer,Water
Senior Community No
Tax ID 0311100550 015D
Ownership Condominium
Acceptable Financing Conventional
Listing Terms Conventional
Financing Conventional
Special Listing Condition Standard
Pets Allowed No Pet Restrictions
Read Less Info
Want to know what your home might be worth? Contact us for a FREE valuation!

Our team is ready to help you sell your home for the highest possible price ASAP

Bought with Nickolaus B Waldner • Keller Williams Realty Centre

"My job is to find and attract mastery-based agents to the office, protect the culture, and make sure everyone is happy! "
14291 Park Meadow Drive Suite 500, Chantilly, VA, 20151






