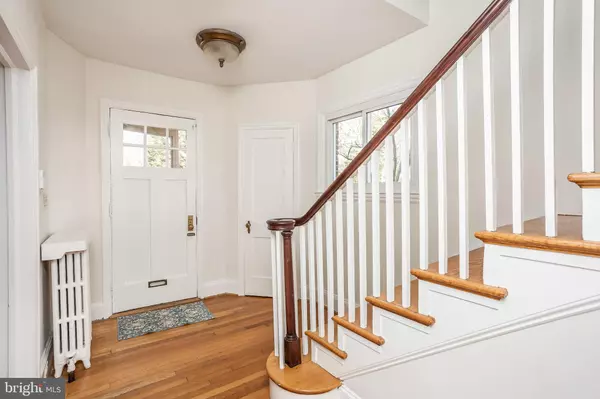$540,000
$549,900
1.8%For more information regarding the value of a property, please contact us for a free consultation.
4 Beds
5 Baths
2,982 SqFt
SOLD DATE : 08/12/2020
Key Details
Sold Price $540,000
Property Type Single Family Home
Sub Type Detached
Listing Status Sold
Purchase Type For Sale
Square Footage 2,982 sqft
Price per Sqft $181
Subdivision Cedarcroft Historic District
MLS Listing ID MDBA497374
Sold Date 08/12/20
Style Colonial
Bedrooms 4
Full Baths 5
HOA Fees $7/ann
HOA Y/N Y
Abv Grd Liv Area 2,562
Originating Board BRIGHT
Year Built 1929
Annual Tax Amount $9,626
Tax Year 2019
Lot Size 9,400 Sqft
Acres 0.22
Property Description
New Price and Great Buy in Popular Cedarcroft Neighborhood! Stately brick colonial on a quiet tree-lined street offers so much versatile living space on 4 finished levels! Enjoy the rich original charm with modern amenities which makes for easy day to day living. Brimming with natural light with peaceful views from every window. A welcoming foyer sets the tone for the main living layout offering a traditional living room & dining room. Expansive updated kitchen offers great space & lots of cabinetry and opens to a cozy breakfast room accented with a fireplace. A large family room & full bath addition off the kitchen is a great place to relax & entertain. This space could EASILY convert to a main level master bedroom w/full bath. The 2nd level showcases the master bedroom w/ walk-in closet & ensuite bath, two additional bedrooms & a full bath. Travel to the top level and you'll find an oversized bedroom, plenty of closet storage & ensuite full bath. A newly remodeled lower level is yet another area for play, entertaining, etc. and encompasses a full bath & laundry area. The exterior is tastefully landscaped & boasts a fenced rear yard with deck & lots of options for outdoor fun. The large side driveway allows for ample parking and the detached garage, currently used as living space, could easily be converted & used for parking. Garage being conveyed As-IS. ZONED for Roland Park ES.
Location
State MD
County Baltimore City
Zoning R-1
Rooms
Other Rooms Living Room, Dining Room, Primary Bedroom, Bedroom 2, Bedroom 3, Bedroom 4, Kitchen, Family Room, Recreation Room
Basement Connecting Stairway, Partially Finished, Sump Pump
Interior
Interior Features Breakfast Area, Carpet, Family Room Off Kitchen, Floor Plan - Traditional, Primary Bath(s), Recessed Lighting, Upgraded Countertops, Walk-in Closet(s), Wood Floors
Hot Water Natural Gas
Heating Forced Air, Radiator, Hot Water
Cooling Central A/C, Heat Pump(s), Zoned, Window Unit(s)
Flooring Hardwood
Fireplaces Number 2
Fireplaces Type Fireplace - Glass Doors, Wood
Equipment Built-In Microwave, Dishwasher, Disposal, Dryer, Extra Refrigerator/Freezer, Stainless Steel Appliances, Washer, Water Heater
Fireplace Y
Window Features Replacement
Appliance Built-In Microwave, Dishwasher, Disposal, Dryer, Extra Refrigerator/Freezer, Stainless Steel Appliances, Washer, Water Heater
Heat Source Natural Gas, Electric
Exterior
Exterior Feature Deck(s)
Fence Wood
Water Access N
Roof Type Shingle
Accessibility Other
Porch Deck(s)
Garage N
Building
Lot Description Level
Story 3
Sewer Public Sewer
Water Public
Architectural Style Colonial
Level or Stories 3
Additional Building Above Grade, Below Grade
Structure Type Plaster Walls
New Construction N
Schools
Elementary Schools Roland Park Elementary-Middle School
Middle Schools Roland Park
School District Baltimore City Public Schools
Others
Senior Community No
Tax ID 0327665086A010
Ownership Fee Simple
SqFt Source Assessor
Horse Property N
Special Listing Condition Standard
Read Less Info
Want to know what your home might be worth? Contact us for a FREE valuation!

Our team is ready to help you sell your home for the highest possible price ASAP

Bought with Jermaine Merritt Slade • Long & Foster Real Estate, Inc.
"My job is to find and attract mastery-based agents to the office, protect the culture, and make sure everyone is happy! "
14291 Park Meadow Drive Suite 500, Chantilly, VA, 20151






