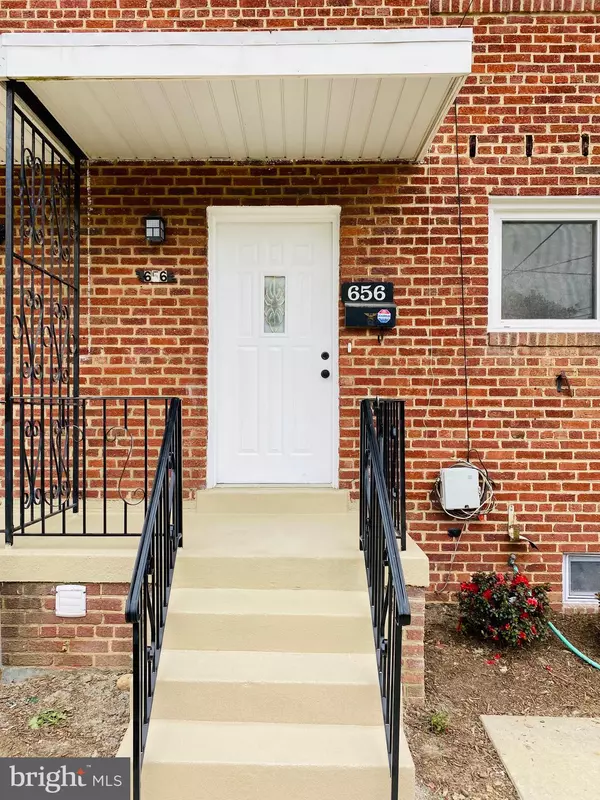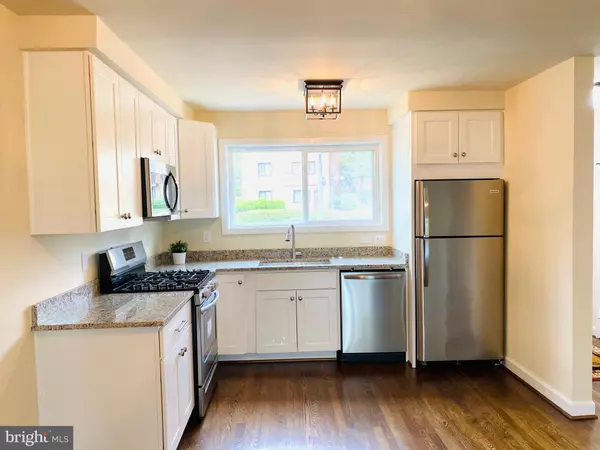$255,000
$257,000
0.8%For more information regarding the value of a property, please contact us for a free consultation.
4 Beds
2 Baths
1,617 SqFt
SOLD DATE : 06/19/2020
Key Details
Sold Price $255,000
Property Type Townhouse
Sub Type Interior Row/Townhouse
Listing Status Sold
Purchase Type For Sale
Square Footage 1,617 sqft
Price per Sqft $157
Subdivision Glassmanor
MLS Listing ID MDPG566664
Sold Date 06/19/20
Style Colonial
Bedrooms 4
Full Baths 2
HOA Y/N N
Abv Grd Liv Area 1,617
Originating Board BRIGHT
Year Built 1953
Annual Tax Amount $2,426
Tax Year 2019
Lot Size 2,002 Sqft
Acres 0.05
Property Description
Beautifully renovated townhouse offers approximately 1,617 SF. 4 bedrooms, 2 full baths, new kitchen with new stainless steel appliances, granite counter tops and newly installed cabinets. The kitchen overlooks into a formal dinning room and family room with abundant natural light, hardwood flooring in the main level and a sun-room/den. Fully finished basement featuring a recreation room, bedroom, and full bath. New carpet, new paint, new furnace, and recessed lighting, walk-out basement . Retreat into the brick / stone patio and backyard. Great location close to metro, steps away from bus stop, lots of stores in waking distance in this neighborhood . Location and renovation are some of the unique selling points for this fully renovated, move-in ready 3 level townhouse. This is a Must See!!!
Location
State MD
County Prince Georges
Zoning R20
Rooms
Other Rooms Living Room, Dining Room, Bedroom 4, Kitchen, Family Room, Bedroom 1, Sun/Florida Room, Bathroom 1, Bathroom 2, Bathroom 3
Basement Fully Finished, Outside Entrance, Rear Entrance, Walkout Level, Windows, Connecting Stairway, Interior Access, Daylight, Full
Interior
Interior Features Combination Dining/Living, Floor Plan - Open, Tub Shower, Recessed Lighting, Wood Floors
Hot Water Natural Gas
Heating Forced Air
Cooling Central A/C
Flooring Carpet, Hardwood, Ceramic Tile
Equipment Dishwasher, Exhaust Fan, Refrigerator, Stainless Steel Appliances, Built-In Microwave, Oven/Range - Gas, Dryer, Washer
Fireplace N
Appliance Dishwasher, Exhaust Fan, Refrigerator, Stainless Steel Appliances, Built-In Microwave, Oven/Range - Gas, Dryer, Washer
Heat Source Natural Gas
Laundry Basement
Exterior
Exterior Feature Patio(s)
Fence Partially
Water Access N
Accessibility Other
Porch Patio(s)
Garage N
Building
Story 3+
Sewer Public Sewer
Water Public
Architectural Style Colonial
Level or Stories 3+
Additional Building Above Grade, Below Grade
New Construction N
Schools
School District Prince George'S County Public Schools
Others
Senior Community No
Tax ID 17121355247
Ownership Fee Simple
SqFt Source Estimated
Special Listing Condition Standard
Read Less Info
Want to know what your home might be worth? Contact us for a FREE valuation!

Our team is ready to help you sell your home for the highest possible price ASAP

Bought with NORMAN W HARVEY • Coldwell Banker Platinum One

"My job is to find and attract mastery-based agents to the office, protect the culture, and make sure everyone is happy! "
14291 Park Meadow Drive Suite 500, Chantilly, VA, 20151






