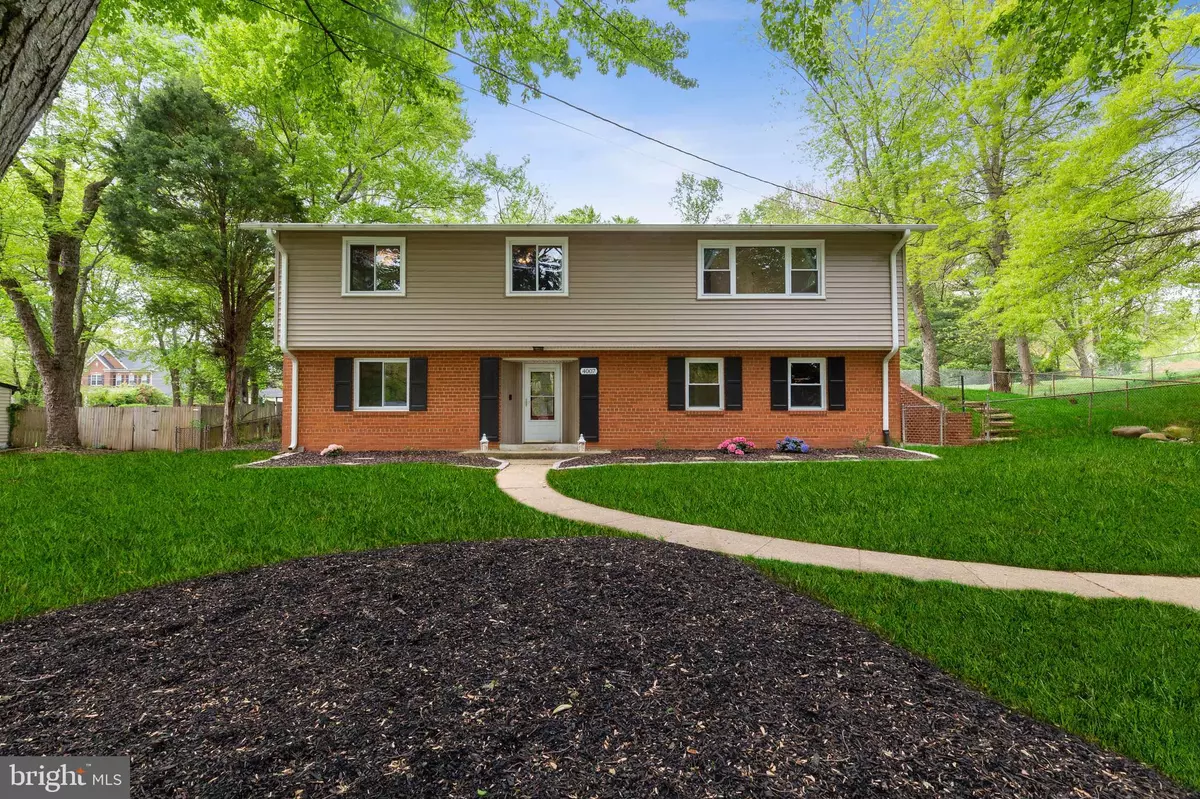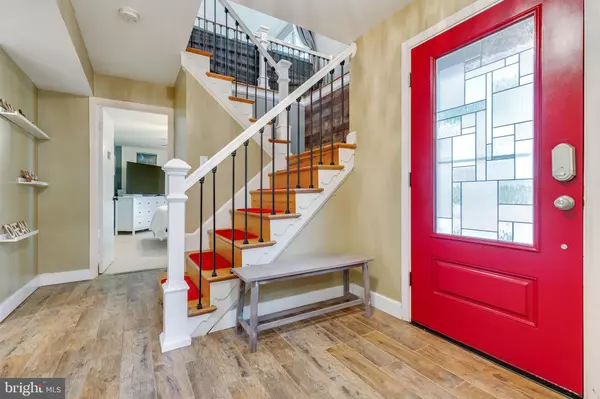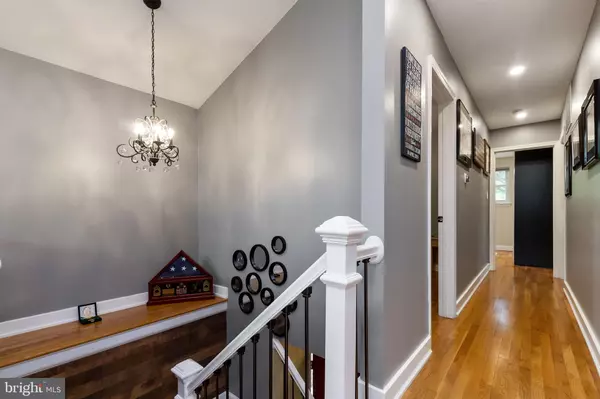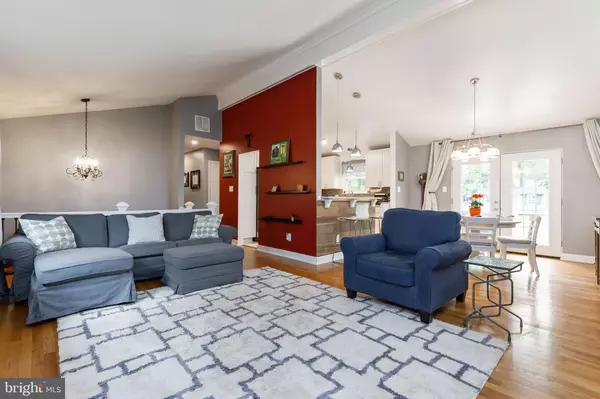$615,000
$629,999
2.4%For more information regarding the value of a property, please contact us for a free consultation.
4 Beds
3 Baths
2,396 SqFt
SOLD DATE : 06/19/2020
Key Details
Sold Price $615,000
Property Type Single Family Home
Sub Type Detached
Listing Status Sold
Purchase Type For Sale
Square Footage 2,396 sqft
Price per Sqft $256
Subdivision Mount Vernon
MLS Listing ID VAFX1124632
Sold Date 06/19/20
Style Bi-level,Contemporary
Bedrooms 4
Full Baths 2
Half Baths 1
HOA Y/N N
Abv Grd Liv Area 1,223
Originating Board BRIGHT
Year Built 1960
Annual Tax Amount $5,572
Tax Year 2020
Lot Size 0.459 Acres
Acres 0.46
Property Description
LIVE IN Mount Vernon! WITHIN 5 MILES OF FORT BELVOIR MILITARY BASE , MOUNT VERNON ESTATE & WEGMANS! Enjoy this lovely OPEN & BRIGHT UPDATED home featuring 4 Bedrooms, 2.5 Bathrooms; Heated Foyer Floor; Updated Kitchen w/ Stainless Steel Appliances, Quartz Counters and Island with Bar and Soft Close Cabinets/Drawers; Glistening Hardwood floors; NEW WOOD ACCENT WALLS; Wood burning Fireplace; Recreation Room with BARN DOOR; Large Deck, Shed and more! Entertain guests in your large FENCED backyard or play Frisbee with your dog. The third bedroom has two removable custom MIRRORED CLOSETS and is currently used as a dressing room. Located just off the George Washington Parkway and minutes from the Mount Vernon Estate, Fort Belvoir Military Base, HUNTINGTON METRO, Old Town Alexandria, Shopping, Bike Trails, Parks, Potomac River Bike Path, Marina...and sooo much more! VIEW THE ATTACHED 3D MATTERPORT VIDEO & WALKTHROUGH VIDEO!
Location
State VA
County Fairfax
Zoning 120
Rooms
Other Rooms Living Room, Dining Room, Primary Bedroom, Bedroom 2, Bedroom 3, Bedroom 4, Kitchen, Recreation Room, Bathroom 2, Bathroom 3, Primary Bathroom
Basement Fully Finished, Full, Heated
Main Level Bedrooms 3
Interior
Interior Features Ceiling Fan(s), Combination Dining/Living, Floor Plan - Open, Kitchen - Island, Primary Bath(s), Recessed Lighting, Upgraded Countertops, Window Treatments, Wood Floors
Heating Central
Cooling Central A/C
Fireplaces Number 1
Fireplaces Type Wood
Equipment Dishwasher, Disposal, Icemaker, Refrigerator, Oven/Range - Gas, Stainless Steel Appliances
Fireplace Y
Appliance Dishwasher, Disposal, Icemaker, Refrigerator, Oven/Range - Gas, Stainless Steel Appliances
Heat Source Natural Gas
Exterior
Exterior Feature Deck(s)
Water Access N
Accessibility None
Porch Deck(s)
Garage N
Building
Story 2
Sewer Public Sewer
Water Public
Architectural Style Bi-level, Contemporary
Level or Stories 2
Additional Building Above Grade, Below Grade
New Construction N
Schools
Elementary Schools Woodley Hills
High Schools Mount Vernon
School District Fairfax County Public Schools
Others
Senior Community No
Tax ID 1102 08020011
Ownership Fee Simple
SqFt Source Assessor
Acceptable Financing Cash, Conventional, FHA, VA
Listing Terms Cash, Conventional, FHA, VA
Financing Cash,Conventional,FHA,VA
Special Listing Condition Standard
Read Less Info
Want to know what your home might be worth? Contact us for a FREE valuation!

Our team is ready to help you sell your home for the highest possible price ASAP

Bought with Alireza Daneshzadeh • Samson Properties
"My job is to find and attract mastery-based agents to the office, protect the culture, and make sure everyone is happy! "
14291 Park Meadow Drive Suite 500, Chantilly, VA, 20151






