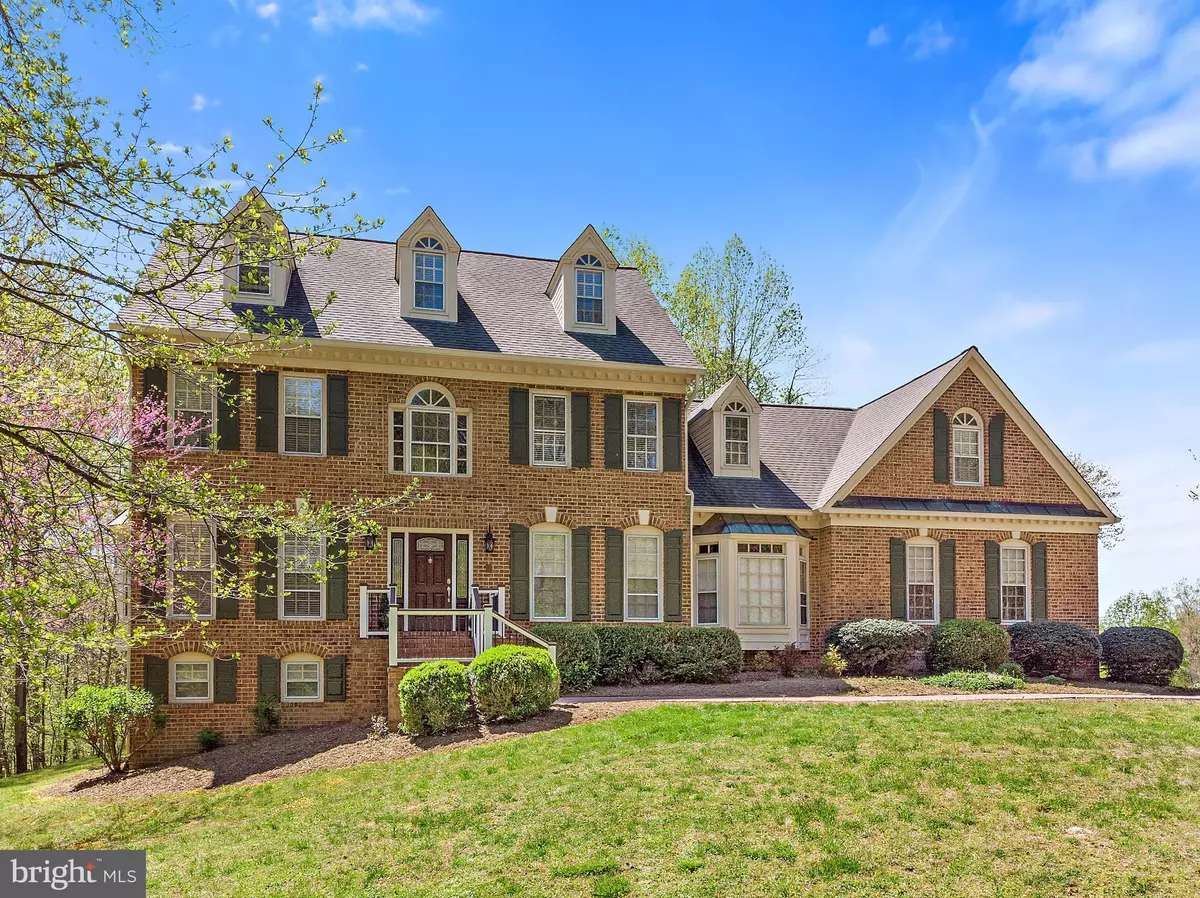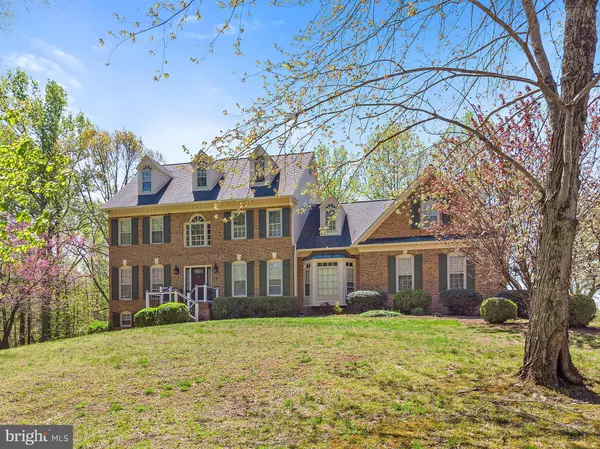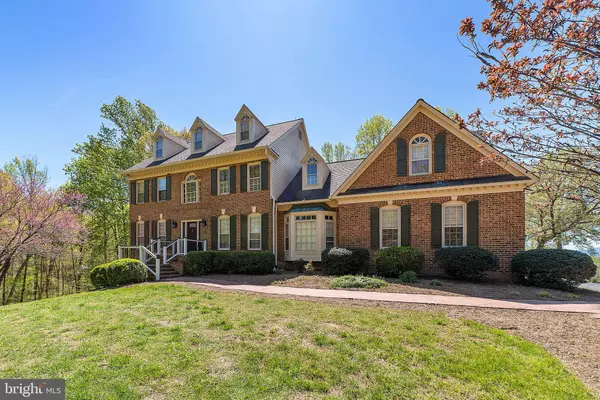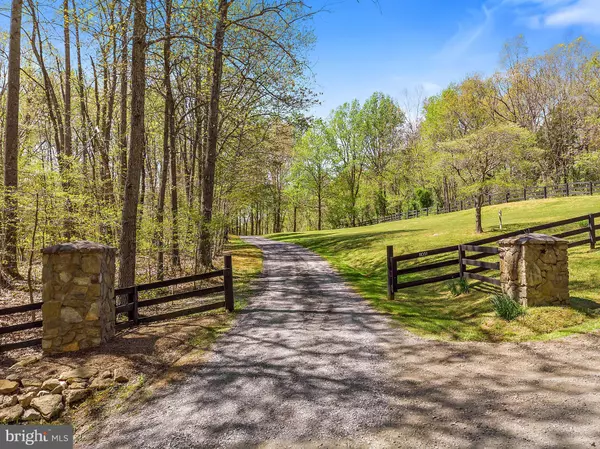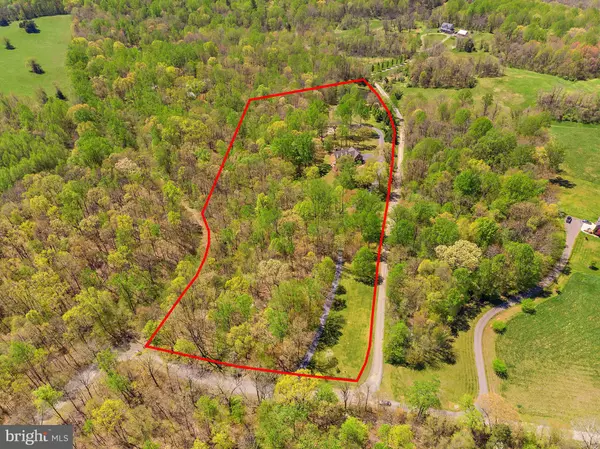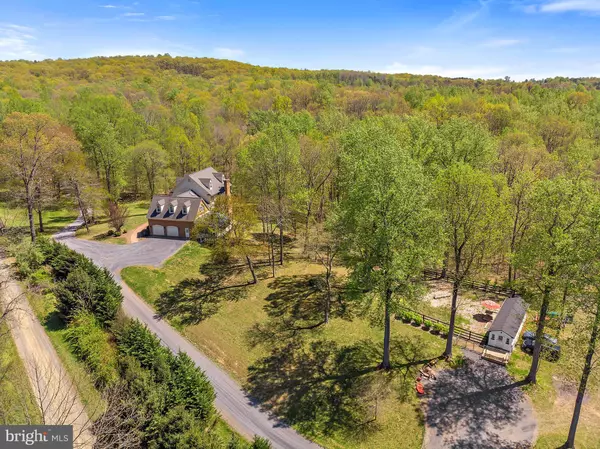$755,000
$799,000
5.5%For more information regarding the value of a property, please contact us for a free consultation.
4 Beds
5 Baths
3,974 SqFt
SOLD DATE : 06/26/2020
Key Details
Sold Price $755,000
Property Type Single Family Home
Sub Type Detached
Listing Status Sold
Purchase Type For Sale
Square Footage 3,974 sqft
Price per Sqft $189
Subdivision None Available
MLS Listing ID VAFQ165228
Sold Date 06/26/20
Style Colonial
Bedrooms 4
Full Baths 4
Half Baths 1
HOA Y/N N
Abv Grd Liv Area 3,974
Originating Board BRIGHT
Year Built 1991
Annual Tax Amount $7,366
Tax Year 2020
Lot Size 10.737 Acres
Acres 10.74
Property Description
Sheer perfection! This picturesque and stately country retreat, located just outside the Village of Orlean, has something for everybody. Main level has expansive layout with huge great room off kitchen, perfect for entertaining. Huge windows and walkout to deck offer gorgeous views of the rolling acreage, pond and far reaching views of the Blue Ridge Mountains. Main level also features a library with built-in shelving, full bath, lovely chef's kitchen, living & dining rooms and laundry/mud room. Upper level has spacious master suite, complete with sitting room, walk in closets, beautifully remodeled bath, (fit for a king, complete with its own washer/dryer). Two additional bedrooms and full bath make up the upper level. And if that's not enough, there's a bonus level with two more bedrooms and full bath! The basement has plenty of natural lighting, a rough-in for bath, tons of storage and walkout to back yard. This all brick, custom-built home has more special features around every corner - private spa enclosure with new hot tub just off laundry room, over sized 3 car garage with car lift, wired for whole house generator, 10' x 40' outbuilding with electric (perfect workshop or studio), and more surprises that you'll see when you tour it! The 10+ acreage is gorgeous with its lovely blend of open space, woods, pond and rolling terrain. Home was remodeled in 2017, has newer HVAC, roof and many other recent improvements. Nothing to do here except move in and enjoy country living with a lovely blend of open space, woods, privacy, pastoral & mountain views! CLICK ON THE VIDEO CAMERA ICON TO SEE A VIDEO OF THIS AWESOME PROPERTY!
Location
State VA
County Fauquier
Zoning RA
Rooms
Other Rooms Living Room, Dining Room, Primary Bedroom, Sitting Room, Bedroom 2, Bedroom 3, Bedroom 4, Kitchen, Library, Breakfast Room, 2nd Stry Fam Rm, Laundry
Basement Daylight, Partial, Full, Outside Entrance, Rear Entrance, Sump Pump, Walkout Level, Windows
Interior
Interior Features Breakfast Area, Built-Ins, Ceiling Fan(s), Family Room Off Kitchen, Soaking Tub, Walk-in Closet(s), Wood Floors
Hot Water Propane
Heating Heat Pump - Gas BackUp, Zoned
Cooling Ceiling Fan(s), Central A/C, Heat Pump(s), Zoned
Fireplaces Number 2
Fireplaces Type Mantel(s), Stone
Equipment Built-In Microwave, Cooktop, Dishwasher, Dryer, Exhaust Fan, Humidifier, Icemaker, Refrigerator, Stainless Steel Appliances, Washer
Fireplace Y
Appliance Built-In Microwave, Cooktop, Dishwasher, Dryer, Exhaust Fan, Humidifier, Icemaker, Refrigerator, Stainless Steel Appliances, Washer
Heat Source Electric, Propane - Owned
Laundry Main Floor
Exterior
Exterior Feature Deck(s)
Parking Features Garage - Side Entry, Garage Door Opener, Oversized
Garage Spaces 2.0
Water Access N
View Mountain, Pond, Scenic Vista
Accessibility None
Porch Deck(s)
Attached Garage 2
Total Parking Spaces 2
Garage Y
Building
Lot Description Front Yard, Partly Wooded, Private, Rear Yard, Secluded
Story 3
Sewer Gravity Sept Fld
Water Well
Architectural Style Colonial
Level or Stories 3
Additional Building Above Grade, Below Grade
Structure Type 9'+ Ceilings,2 Story Ceilings
New Construction N
Schools
High Schools Fauquier
School District Fauquier County Public Schools
Others
Senior Community No
Tax ID 6936-64-1810
Ownership Fee Simple
SqFt Source Assessor
Horse Property Y
Special Listing Condition Standard
Read Less Info
Want to know what your home might be worth? Contact us for a FREE valuation!

Our team is ready to help you sell your home for the highest possible price ASAP

Bought with Patricia F Brown • Long & Foster Real Estate, Inc.
"My job is to find and attract mastery-based agents to the office, protect the culture, and make sure everyone is happy! "
14291 Park Meadow Drive Suite 500, Chantilly, VA, 20151

