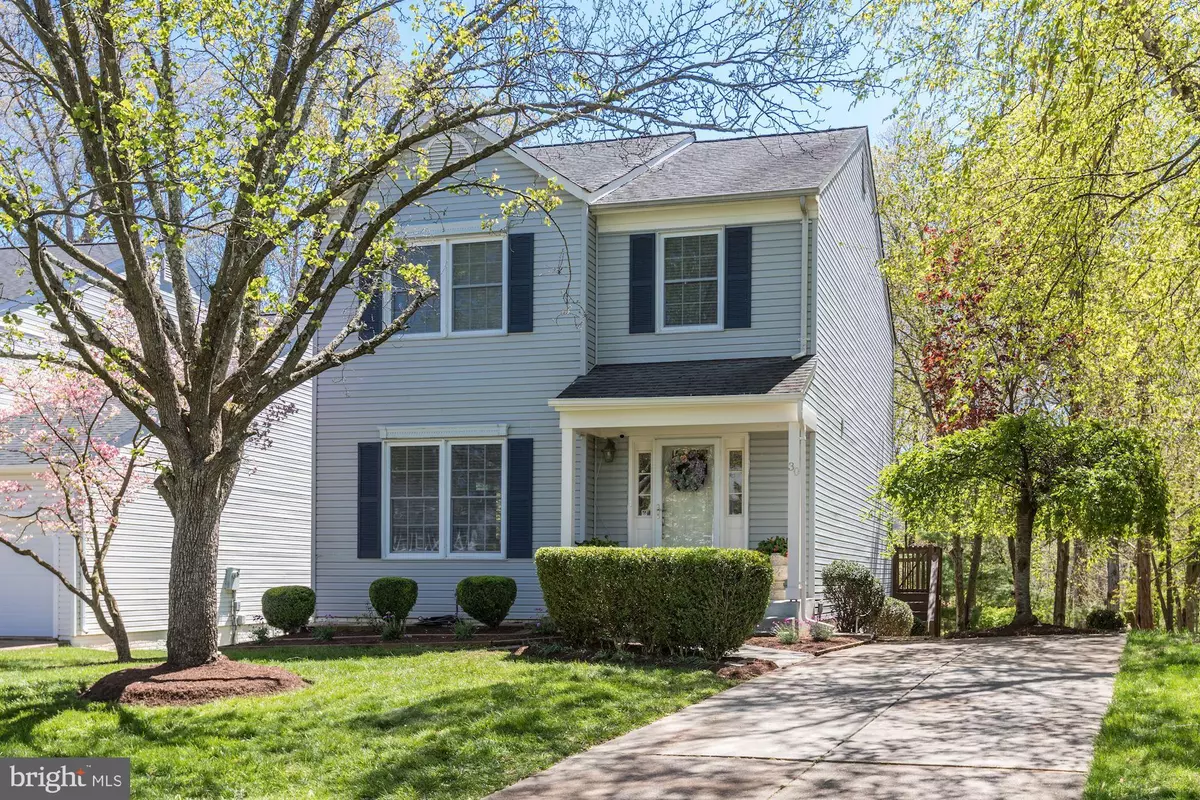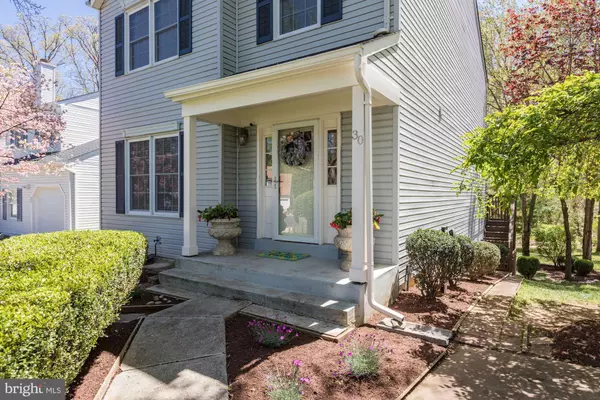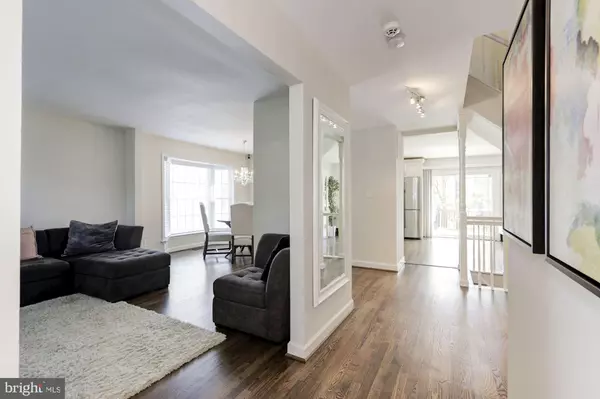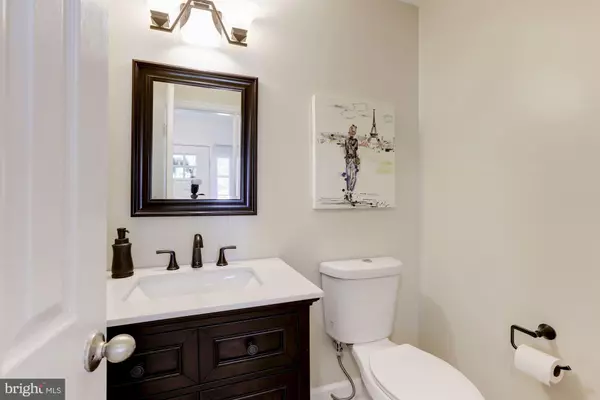$515,000
$514,900
For more information regarding the value of a property, please contact us for a free consultation.
3 Beds
4 Baths
2,351 SqFt
SOLD DATE : 05/26/2020
Key Details
Sold Price $515,000
Property Type Single Family Home
Sub Type Detached
Listing Status Sold
Purchase Type For Sale
Square Footage 2,351 sqft
Price per Sqft $219
Subdivision Countryside
MLS Listing ID VALO409034
Sold Date 05/26/20
Style Colonial
Bedrooms 3
Full Baths 3
Half Baths 1
HOA Fees $76/mo
HOA Y/N Y
Abv Grd Liv Area 1,772
Originating Board BRIGHT
Year Built 1986
Annual Tax Amount $4,715
Tax Year 2020
Lot Size 5,663 Sqft
Acres 0.13
Property Description
3 BR, 1 Au Pair Suite, 3.5Ba, over 2300 finished sq.ft. of living space, move in ready.Special Features includes: TESLA electrical car charger installed, Upgraded electrical panel, New modern outlets throughout the house and built in USB outlets in each room, Fully renovated luxury kitchen with stainless steel appliances, Refinished hardwood floors, Custom his and hers master closets, House recently fully painted, New cordless blinds throughout the house, Nest thermostat (app controlled), Smart lock on front door (app controlled, with keypad and key options as well), Deck flooring recently replaced and deck recently stained. The sought-after Countryside community offers 3 pools, tennis and basketball courts, tot lots/playgrounds, walking trails, parks, and nature!
Location
State VA
County Loudoun
Zoning 18
Direction North
Rooms
Other Rooms Living Room, Dining Room, Primary Bedroom, Bedroom 2, Bedroom 3, Kitchen, Recreation Room, Bathroom 2, Bonus Room, Primary Bathroom
Basement Full, Daylight, Full, Walkout Level
Interior
Interior Features Attic, Ceiling Fan(s), Combination Kitchen/Dining, Combination Dining/Living, Floor Plan - Open, Kitchen - Eat-In, Kitchen - Island, Walk-in Closet(s), Wood Floors
Heating Forced Air
Cooling Central A/C
Equipment Built-In Microwave, Dishwasher, Disposal, Dryer, Exhaust Fan, Icemaker, Oven/Range - Electric, Refrigerator, Washer, Stainless Steel Appliances
Appliance Built-In Microwave, Dishwasher, Disposal, Dryer, Exhaust Fan, Icemaker, Oven/Range - Electric, Refrigerator, Washer, Stainless Steel Appliances
Heat Source Electric
Exterior
Garage Spaces 2.0
Amenities Available Basketball Courts, Pool - Outdoor, Tot Lots/Playground, Tennis Courts, Meeting Room, Jog/Walk Path
Water Access N
Accessibility None
Total Parking Spaces 2
Garage N
Building
Story 3+
Sewer Public Sewer
Water Public
Architectural Style Colonial
Level or Stories 3+
Additional Building Above Grade, Below Grade
New Construction N
Schools
Elementary Schools Countryside
Middle Schools River Bend
High Schools Potomac Falls
School District Loudoun County Public Schools
Others
Senior Community No
Tax ID 027278130000
Ownership Fee Simple
SqFt Source Assessor
Special Listing Condition Standard
Read Less Info
Want to know what your home might be worth? Contact us for a FREE valuation!

Our team is ready to help you sell your home for the highest possible price ASAP

Bought with Michael G Frizell • Samson Properties

"My job is to find and attract mastery-based agents to the office, protect the culture, and make sure everyone is happy! "
14291 Park Meadow Drive Suite 500, Chantilly, VA, 20151






