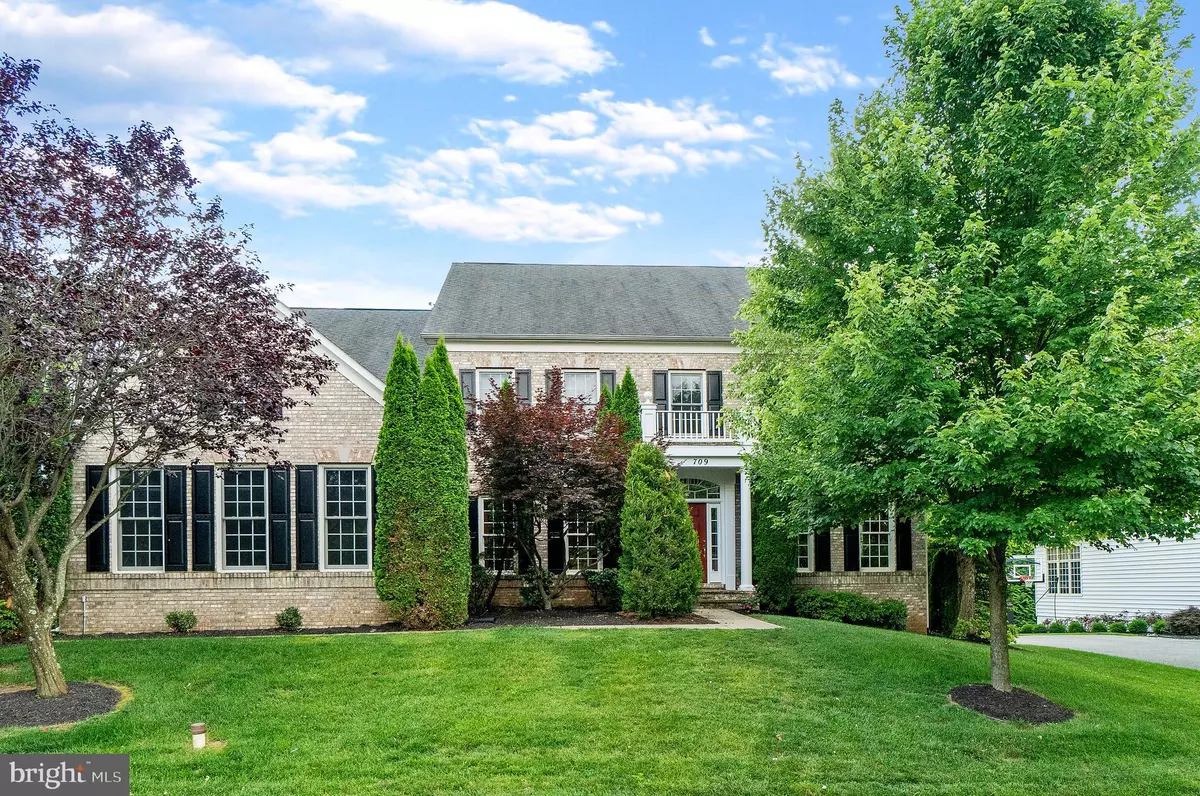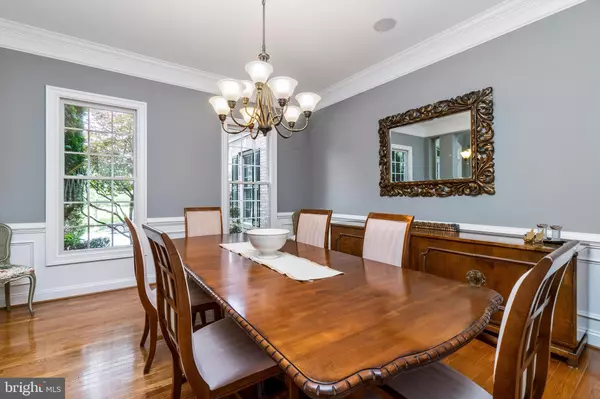$637,000
$675,000
5.6%For more information regarding the value of a property, please contact us for a free consultation.
4 Beds
5 Baths
4,944 SqFt
SOLD DATE : 04/20/2020
Key Details
Sold Price $637,000
Property Type Single Family Home
Sub Type Detached
Listing Status Sold
Purchase Type For Sale
Square Footage 4,944 sqft
Price per Sqft $128
Subdivision Wilson Farm
MLS Listing ID MDBC463670
Sold Date 04/20/20
Style Contemporary,Transitional
Bedrooms 4
Full Baths 4
Half Baths 1
HOA Fees $41/qua
HOA Y/N Y
Abv Grd Liv Area 4,444
Originating Board BRIGHT
Year Built 2006
Annual Tax Amount $8,498
Tax Year 2020
Lot Size 0.346 Acres
Acres 0.35
Property Description
Spectacular neighborhood in the heart of Reisterstown. This lovely 3 story home with high ceilings, wood floors, granite counters and in-ground pool are just a few of the many wonderful amenities in this entertaining open concept home. Enjoy the large master with sitting room, his and hers vanities and walk in closets. The 3 additional bedrooms are each connected to a bath...either private or buddy style. The lower level has space for any large game tables ie: pool or ping pong etc. The home was just freshly painted and carpeted with the most popular colors of Grey!! The deck and pool are the icing on the cake making any owner/new buyer the envy of the neighborhood.
Location
State MD
County Baltimore
Zoning R
Rooms
Other Rooms Living Room, Dining Room, Primary Bedroom, Bedroom 2, Bedroom 3, Bedroom 4, Kitchen, Family Room, Foyer, Office
Basement Full
Interior
Interior Features Attic, Breakfast Area, Crown Moldings, Double/Dual Staircase, Family Room Off Kitchen, Floor Plan - Open, Formal/Separate Dining Room, Kitchen - Eat-In, Kitchen - Island, Kitchen - Table Space, Primary Bath(s), Pantry, Recessed Lighting, Wood Floors
Hot Water Natural Gas
Heating Forced Air, Zoned
Cooling Central A/C
Flooring Carpet, Ceramic Tile, Hardwood
Fireplaces Number 1
Equipment Built-In Microwave, Dishwasher, Disposal
Window Features Palladian
Appliance Built-In Microwave, Dishwasher, Disposal
Heat Source Natural Gas
Exterior
Exterior Feature Deck(s)
Parking Features Garage - Side Entry, Garage Door Opener
Garage Spaces 3.0
Fence Rear
Pool Fenced, In Ground
Utilities Available Cable TV
Amenities Available Tot Lots/Playground
Water Access N
Roof Type Asphalt
Accessibility None
Porch Deck(s)
Attached Garage 3
Total Parking Spaces 3
Garage Y
Building
Story 3+
Sewer Public Sewer
Water Public
Architectural Style Contemporary, Transitional
Level or Stories 3+
Additional Building Above Grade, Below Grade
Structure Type 2 Story Ceilings,Tray Ceilings
New Construction N
Schools
School District Baltimore County Public Schools
Others
HOA Fee Include Common Area Maintenance
Senior Community No
Tax ID 04042400003522
Ownership Fee Simple
SqFt Source Estimated
Security Features Security System,Smoke Detector
Special Listing Condition Standard
Read Less Info
Want to know what your home might be worth? Contact us for a FREE valuation!

Our team is ready to help you sell your home for the highest possible price ASAP

Bought with Lachele C Kellam • Keller Williams Select Realtors
"My job is to find and attract mastery-based agents to the office, protect the culture, and make sure everyone is happy! "
14291 Park Meadow Drive Suite 500, Chantilly, VA, 20151






