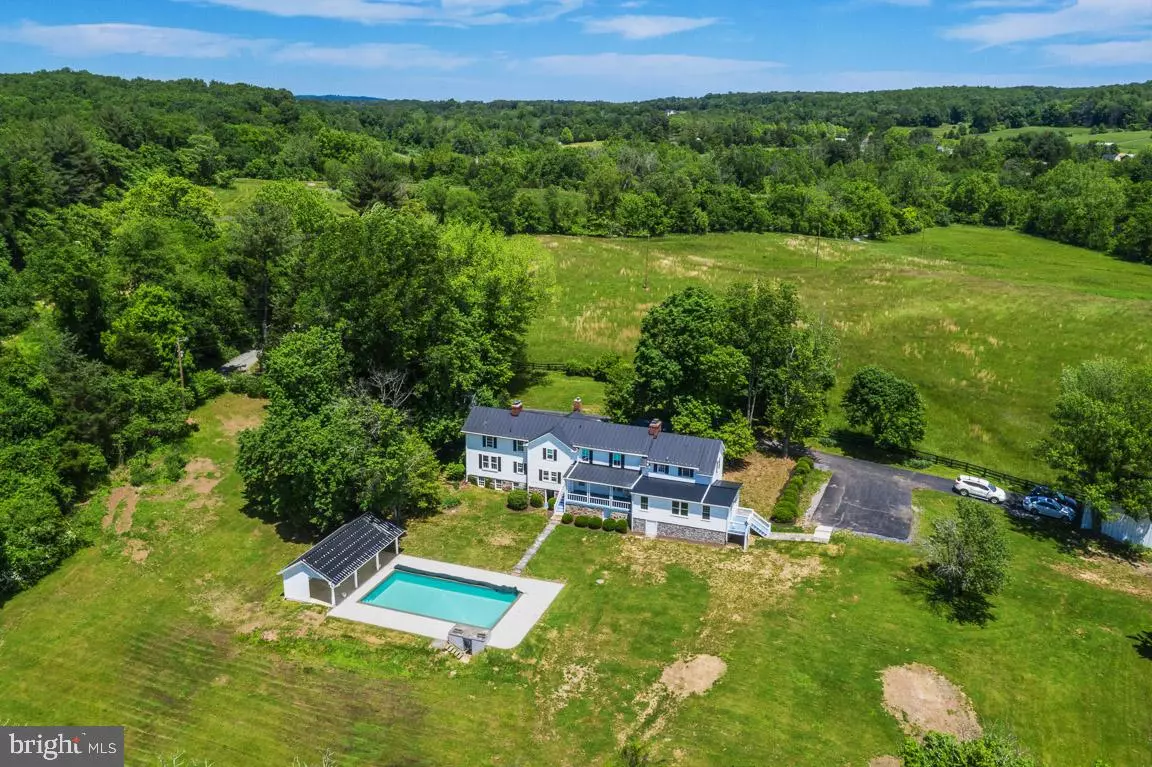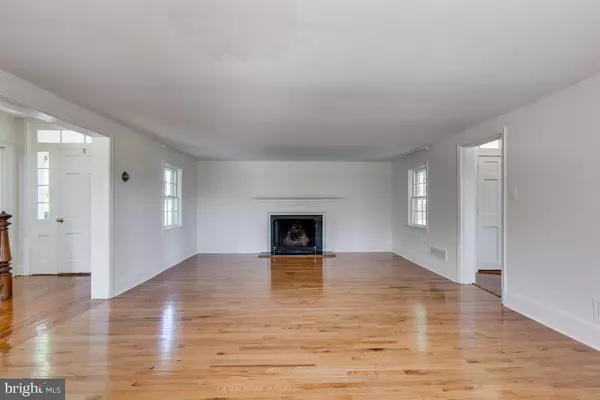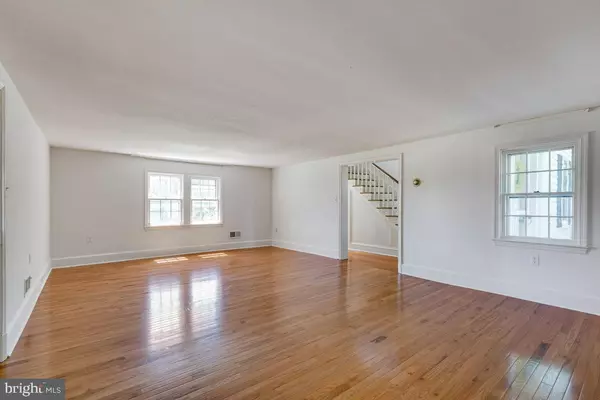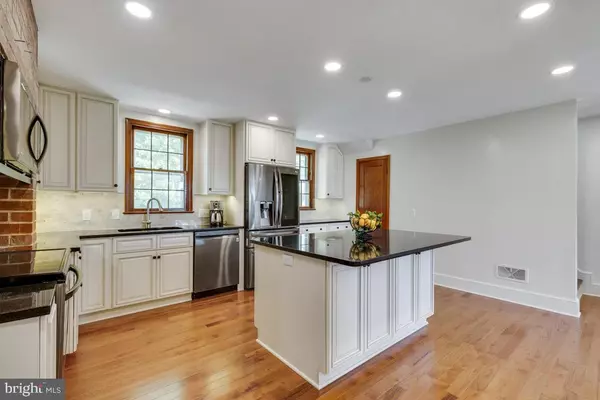$900,000
$1,200,000
25.0%For more information regarding the value of a property, please contact us for a free consultation.
4 Beds
4 Baths
3,764 SqFt
SOLD DATE : 02/24/2020
Key Details
Sold Price $900,000
Property Type Single Family Home
Sub Type Detached
Listing Status Sold
Purchase Type For Sale
Square Footage 3,764 sqft
Price per Sqft $239
Subdivision Oatlands
MLS Listing ID VALO386740
Sold Date 02/24/20
Style Colonial
Bedrooms 4
Full Baths 3
Half Baths 1
HOA Y/N N
Abv Grd Liv Area 3,464
Originating Board BRIGHT
Year Built 1750
Annual Tax Amount $5,202
Tax Year 2018
Lot Size 25.870 Acres
Acres 25.87
Property Description
26 acres farm land with historic 4 bedroom home. Hardwood floors through out. Large newly remodeled eat-in kitchen w/ island. New laundry rm & breakfast nook off kitchen. Updated bathrooms. Beautiful built-in book cases in the library/study. Cool & relaxing rear porch that leads to the outdoor swimming pool. Partially finished walk-out basement. Bring your horses. MUST SEE!!
Location
State VA
County Loudoun
Zoning AR1
Rooms
Other Rooms Living Room, Dining Room, Primary Bedroom, Bedroom 2, Bedroom 3, Bedroom 4, Kitchen, Basement, Library, Foyer, Sun/Florida Room, Laundry, Mud Room, Bathroom 2, Bathroom 3, Primary Bathroom
Basement Partially Finished, Rear Entrance, Workshop, Interior Access
Interior
Interior Features Kitchen - Eat-In, Kitchen - Island, Breakfast Area, Built-Ins, Dining Area, Floor Plan - Traditional, Formal/Separate Dining Room, Wood Floors
Hot Water Electric
Heating Forced Air, Humidifier
Cooling Central A/C
Flooring Hardwood
Fireplaces Number 5
Equipment Built-In Microwave, Dishwasher, Disposal, ENERGY STAR Dishwasher, ENERGY STAR Refrigerator, Extra Refrigerator/Freezer, Oven/Range - Electric, Oven - Self Cleaning
Fireplace Y
Appliance Built-In Microwave, Dishwasher, Disposal, ENERGY STAR Dishwasher, ENERGY STAR Refrigerator, Extra Refrigerator/Freezer, Oven/Range - Electric, Oven - Self Cleaning
Heat Source Electric
Laundry Hookup, Main Floor
Exterior
Pool In Ground, Solar Heated
Utilities Available Cable TV Available
Water Access N
Roof Type Metal
Farm Hay,Horse,Pasture,Row Crop,Other
Accessibility Grab Bars Mod
Garage N
Building
Lot Description Backs to Trees, Private, Other
Story 3+
Sewer Septic Exists
Water Spring
Architectural Style Colonial
Level or Stories 3+
Additional Building Above Grade, Below Grade
New Construction N
Schools
Elementary Schools Sycolin Creek
Middle Schools J. L. Simpson
High Schools Loudoun County
School District Loudoun County Public Schools
Others
Senior Community No
Tax ID 317377932000
Ownership Fee Simple
SqFt Source Assessor
Horse Property Y
Special Listing Condition Standard
Read Less Info
Want to know what your home might be worth? Contact us for a FREE valuation!

Our team is ready to help you sell your home for the highest possible price ASAP

Bought with Clark R Smith • RE/MAX Premier
"My job is to find and attract mastery-based agents to the office, protect the culture, and make sure everyone is happy! "
14291 Park Meadow Drive Suite 500, Chantilly, VA, 20151






