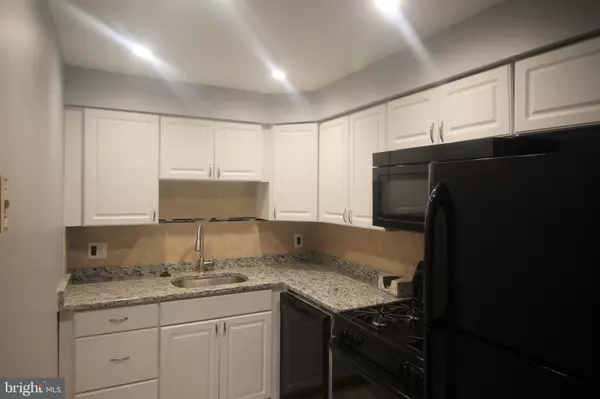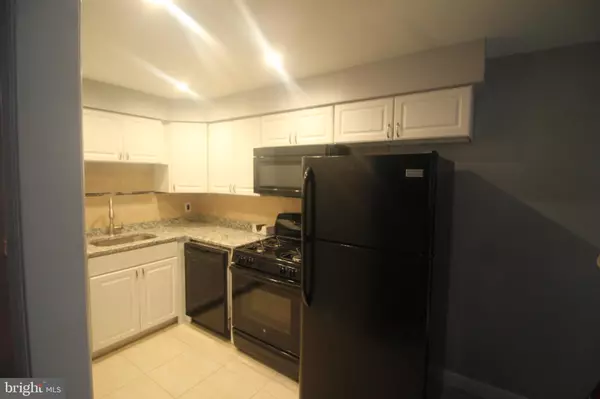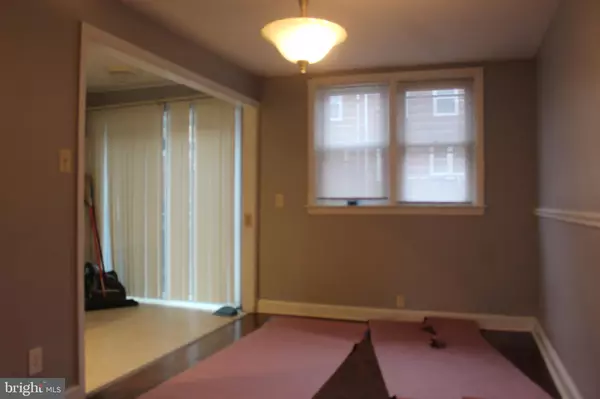$175,000
$175,000
For more information regarding the value of a property, please contact us for a free consultation.
3 Beds
2 Baths
1,120 SqFt
SOLD DATE : 02/27/2020
Key Details
Sold Price $175,000
Property Type Townhouse
Sub Type Interior Row/Townhouse
Listing Status Sold
Purchase Type For Sale
Square Footage 1,120 sqft
Price per Sqft $156
Subdivision Overbrook Park
MLS Listing ID PAPH857786
Sold Date 02/27/20
Style AirLite
Bedrooms 3
Full Baths 1
Half Baths 1
HOA Y/N N
Abv Grd Liv Area 1,120
Originating Board BRIGHT
Year Built 1949
Annual Tax Amount $1,888
Tax Year 2020
Lot Size 1,373 Sqft
Acres 0.03
Lot Dimensions 15.87 x 86.50
Property Description
Overbrook Park the place where everybody wants to go. This property has 3 bedrooms, one full bath, and a powder room in the basement. Some landscaping has been done in the front of the property as you hit the curb. There is a nice patio in the front of the property for relaxing as well as an awning that covers it for sunny days. You enter from a glass security door and new front entrance door. The view is shiny nice high-quality new flooring in living room and dining room. The kitchen is modern and has been upgraded in the last four years. All major appliances replaced in last four years, with newly installed granite, a garbage disposal, and new back splash behind counter. There is an entrance that leads out to a gorgeous rear deck. Clearly, you have the best of both worlds with the patio on the front and deck in the rear. The basement is finished and carpeted and the seller is leaving washer and dryer which is only about 4 years old as well as the roof, heater, and central air. On the 2nd floor you have a large master bedroom with one small closet and an extra spacious closet. There are 2 other bedrooms of good size for family or there is one room with shelving for added storage. There is also additional closet space in hallway. The flooring on the entire 2nd floor and stairs have newly finished original hardwood floors. The bath is modern with a newer vanity and tub that has ceramic inlay in shower area. Overall it is a very nice property near a quiet area across from a community used park. It is also two blocks from City Ave where there are plenty of stores, eateries, and supermarkets and lose to major arteries, schools and suburbs.The roof has 11 years left from a 15-year transferable warranty, including new skylight. Heater is only 4 years old. And comes with a year home warranty. New recessed lighting on first and second floor, and in basement and kitchen. New drywall on the ceiling on first and second floor. Also has a new garage door new back door that leads to the driveway. Security door on back door. FYI for potential buyer. There is a American Residential Home Warranty on the property.
Location
State PA
County Philadelphia
Area 19151 (19151)
Zoning RSA5
Rooms
Basement Partial
Interior
Hot Water Natural Gas
Heating Forced Air
Cooling Central A/C
Equipment Built-In Microwave, Built-In Range, Dishwasher, Disposal, Dryer, Washer
Furnishings No
Fireplace Y
Appliance Built-In Microwave, Built-In Range, Dishwasher, Disposal, Dryer, Washer
Heat Source Natural Gas
Exterior
Parking Features Garage - Rear Entry
Garage Spaces 1.0
Water Access N
Accessibility None
Attached Garage 1
Total Parking Spaces 1
Garage Y
Building
Story 2
Sewer Public Sewer
Water Public
Architectural Style AirLite
Level or Stories 2
Additional Building Above Grade, Below Grade
New Construction N
Schools
Elementary Schools Robert E Lamberton
High Schools Lamberton
School District The School District Of Philadelphia
Others
Pets Allowed N
Senior Community No
Tax ID 343234600
Ownership Fee Simple
SqFt Source Assessor
Special Listing Condition Standard
Read Less Info
Want to know what your home might be worth? Contact us for a FREE valuation!

Our team is ready to help you sell your home for the highest possible price ASAP

Bought with Avery C Gillis • Realty Mark Associates

"My job is to find and attract mastery-based agents to the office, protect the culture, and make sure everyone is happy! "
14291 Park Meadow Drive Suite 500, Chantilly, VA, 20151






