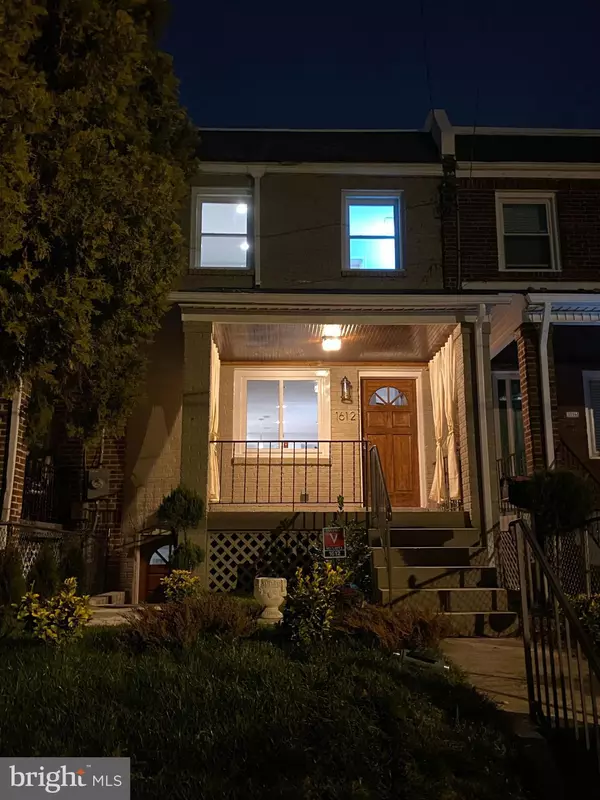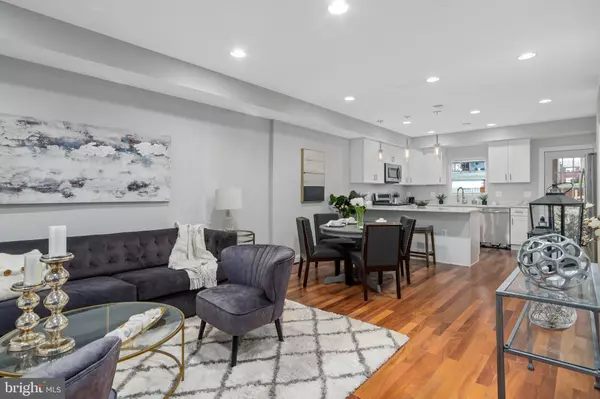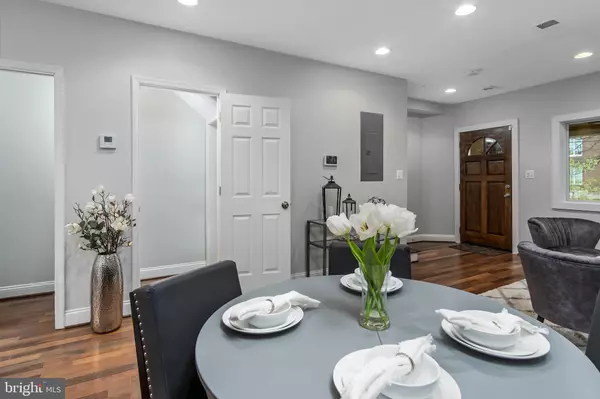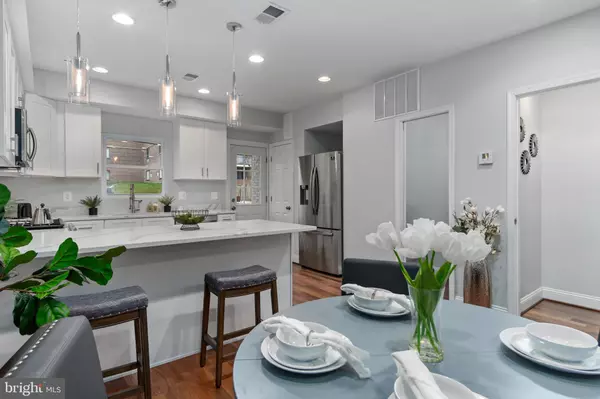$553,000
$545,000
1.5%For more information regarding the value of a property, please contact us for a free consultation.
4 Beds
4 Baths
1,830 SqFt
SOLD DATE : 02/07/2020
Key Details
Sold Price $553,000
Property Type Townhouse
Sub Type Interior Row/Townhouse
Listing Status Sold
Purchase Type For Sale
Square Footage 1,830 sqft
Price per Sqft $302
Subdivision Anacostia
MLS Listing ID DCDC452728
Sold Date 02/07/20
Style Federal
Bedrooms 4
Full Baths 3
Half Baths 1
HOA Y/N N
Abv Grd Liv Area 1,213
Originating Board BRIGHT
Year Built 1937
Annual Tax Amount $2,112
Tax Year 2019
Lot Size 1,870 Sqft
Acres 0.04
Property Description
Beautiful newly renovated home in booming Anacostia. 3 levels with Hardwood floors on the upper and main level. Ceramic tile on the lower level. The lower level, separately metered, includes entry ways from the front and rear of the property. 4 Bedrooms, 3.5 bathrooms with great natural light throughout! The upper and main level s climate control is separately zoned from the lower level. The lower level boasts its own full bath, wet bar, refrigerator, and microwave a perfect area for hosting others. Large open space on the main level perfect for entertaining, including a family room, dining area, and eat-in peninsula. Spacious kitchen with quartz counter tops, stainless steel appliances, and plenty of cabinet space. Master bedroom has its own bath. Two more bedrooms on the upper level which share a bathroom including a whirlpool tub, and one with its own balcony! Large fenced in backyard provides great space for private recreation, and includes gated parking off street. This home is certainly a must see!
Location
State DC
County Washington
Zoning UNK
Rooms
Basement Connecting Stairway, Fully Finished, English, Front Entrance, Rear Entrance, Sump Pump
Interior
Interior Features Ceiling Fan(s), Dining Area, Family Room Off Kitchen, Kitchen - Eat-In, Primary Bath(s), Recessed Lighting, Upgraded Countertops, Wet/Dry Bar, WhirlPool/HotTub, Wood Floors
Heating Forced Air, Heat Pump(s)
Cooling Central A/C
Equipment Dishwasher, Dryer - Front Loading, ENERGY STAR Clothes Washer, ENERGY STAR Dishwasher, ENERGY STAR Freezer, Icemaker, Microwave, Oven/Range - Gas, Refrigerator, Stainless Steel Appliances, Washer - Front Loading, Washer/Dryer Stacked, Water Dispenser, Water Heater
Window Features Insulated,Screens,Energy Efficient
Appliance Dishwasher, Dryer - Front Loading, ENERGY STAR Clothes Washer, ENERGY STAR Dishwasher, ENERGY STAR Freezer, Icemaker, Microwave, Oven/Range - Gas, Refrigerator, Stainless Steel Appliances, Washer - Front Loading, Washer/Dryer Stacked, Water Dispenser, Water Heater
Heat Source Electric, Natural Gas
Exterior
Exterior Feature Balcony, Enclosed, Porch(es)
Fence Chain Link, Fully, Privacy, Rear, Wood
Water Access N
Accessibility None
Porch Balcony, Enclosed, Porch(es)
Garage N
Building
Lot Description Landscaping, Rear Yard
Story 3+
Sewer Private Sewer
Water Public
Architectural Style Federal
Level or Stories 3+
Additional Building Above Grade, Below Grade
New Construction N
Schools
School District District Of Columbia Public Schools
Others
Senior Community No
Tax ID 5597//0019
Ownership Fee Simple
SqFt Source Assessor
Special Listing Condition Standard
Read Less Info
Want to know what your home might be worth? Contact us for a FREE valuation!

Our team is ready to help you sell your home for the highest possible price ASAP

Bought with Roger Taylor • Keller Williams Capital Properties
"My job is to find and attract mastery-based agents to the office, protect the culture, and make sure everyone is happy! "
14291 Park Meadow Drive Suite 500, Chantilly, VA, 20151






