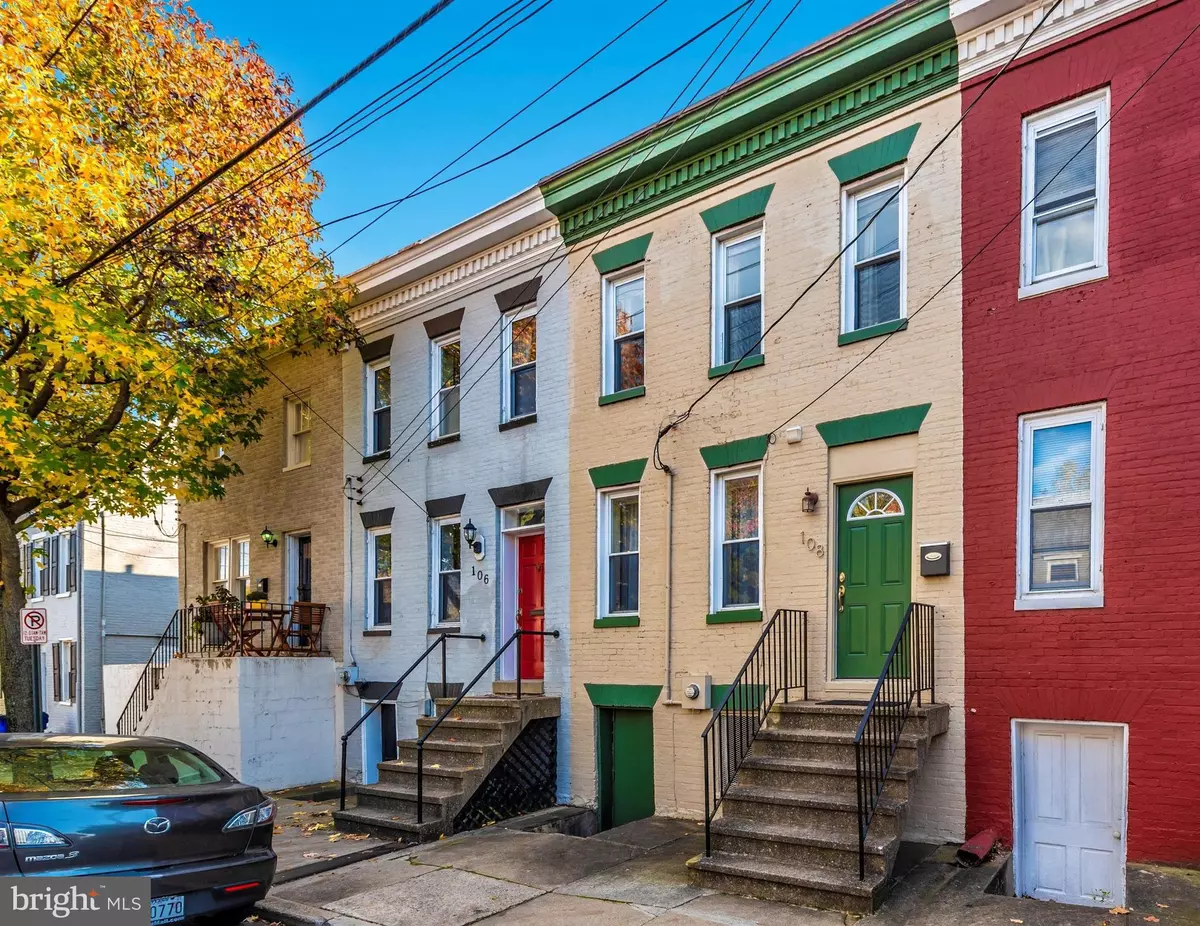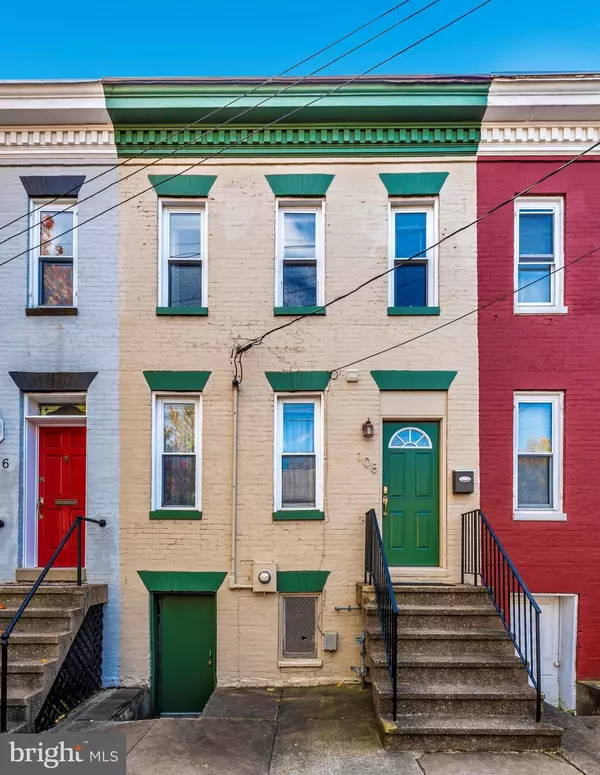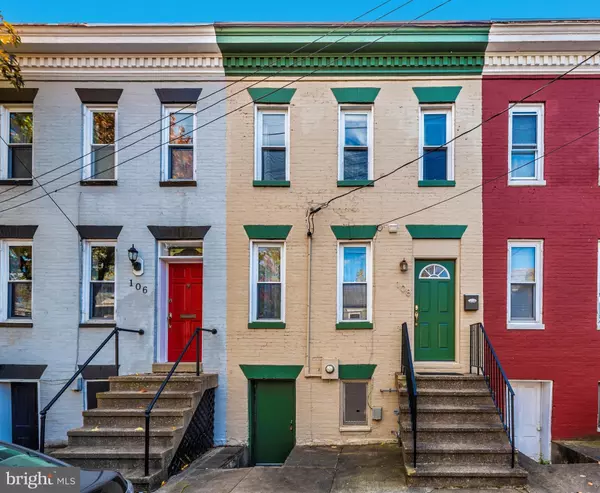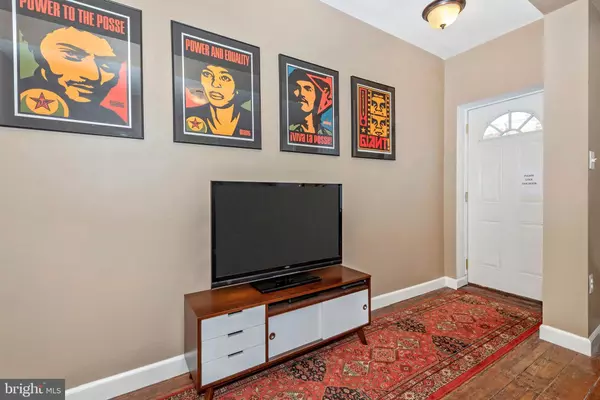$254,430
$259,000
1.8%For more information regarding the value of a property, please contact us for a free consultation.
2 Beds
2 Baths
924 SqFt
SOLD DATE : 01/07/2020
Key Details
Sold Price $254,430
Property Type Townhouse
Sub Type Interior Row/Townhouse
Listing Status Sold
Purchase Type For Sale
Square Footage 924 sqft
Price per Sqft $275
Subdivision Frederick Historic District
MLS Listing ID MDFR256184
Sold Date 01/07/20
Style Colonial
Bedrooms 2
Full Baths 1
Half Baths 1
HOA Y/N N
Abv Grd Liv Area 924
Originating Board BRIGHT
Year Built 1900
Annual Tax Amount $2,784
Tax Year 2019
Lot Size 1,937 Sqft
Acres 0.04
Property Description
Clutter !! Not Here !! Brick Colonial Remodeled With Perfection Throughout !! Ideal Starter Home For Professional Who Prefers To Be Close To Shopping, Restaurants, Galleries, MARC Rail, Hood College & Hospital. Original Wide Plank Pine Hard Wood Floors, Unique Restored Fireplace Mantel, High Ceilings, Energy Efficient Tilt In Top & Bottom Vinyl Windows, CAC With Fuel Efficient Gas Heat, Updated Kitchen Counter Tops, S/S Appliances, & Convenient 1st Floor Half Bath. Second Floor Bedroom 2 Has Warm Southern Exposure With Adjacent Covered Porch. Full Walk Out Dry Basement On Grade With Washer/Dryer & Newly Installed Bilco Doors That Access The Rear Enclosed Courtyard & Patio. Rear Courtyard Gate Accesses 2 Leased Parking Spaces # 15 & # 16 Only $25.00 Per Month For Each Space. Option To Lease Either One Or Two Spaces. On Street Parking Also Available & No Costly Parking Meters For Residents. Current Residents Are Relocating & Have Taken Pride Of Ownership Since Occupying This Property With Continuous Regular Maintenance Which Makes It A Ideal Opportunity For A New Purchaser !
Location
State MD
County Frederick
Zoning DR
Direction North
Rooms
Other Rooms Living Room, Bedroom 2, Kitchen, Bathroom 1
Basement Other
Interior
Interior Features Ceiling Fan(s), Floor Plan - Traditional, Kitchen - Eat-In, Kitchen - Table Space, Recessed Lighting, Stall Shower, Upgraded Countertops, Window Treatments, Wood Floors
Hot Water Electric
Heating Forced Air
Cooling Ceiling Fan(s), Central A/C
Flooring Hardwood, Carpet, Ceramic Tile, Vinyl, Concrete
Equipment Dishwasher, Disposal, Dryer, Exhaust Fan, Microwave, Oven - Self Cleaning, Oven/Range - Electric, Range Hood, Refrigerator, Stainless Steel Appliances, Washer, Water Heater
Furnishings No
Fireplace N
Window Features Double Hung,Screens,Vinyl Clad,Wood Frame
Appliance Dishwasher, Disposal, Dryer, Exhaust Fan, Microwave, Oven - Self Cleaning, Oven/Range - Electric, Range Hood, Refrigerator, Stainless Steel Appliances, Washer, Water Heater
Heat Source Natural Gas
Laundry Basement
Exterior
Exterior Feature Patio(s), Porch(es)
Parking On Site 2
Fence Board, Rear, Wood
Utilities Available Cable TV, Electric Available, Natural Gas Available, Sewer Available, Water Available
Water Access N
View City, Courtyard, Garden/Lawn
Roof Type Other
Accessibility None
Porch Patio(s), Porch(es)
Road Frontage City/County
Garage N
Building
Lot Description Landscaping, Level, Rear Yard
Story 3+
Foundation Slab, Stone
Sewer Public Sewer
Water Public
Architectural Style Colonial
Level or Stories 3+
Additional Building Above Grade, Below Grade
Structure Type High,Dry Wall
New Construction N
Schools
Elementary Schools Call School Board
Middle Schools Call School Board
High Schools Call School Board
School District Frederick County Public Schools
Others
Pets Allowed Y
Senior Community No
Tax ID 1102108895
Ownership Fee Simple
SqFt Source Estimated
Security Features Smoke Detector
Horse Property N
Special Listing Condition Standard
Pets Allowed No Pet Restrictions
Read Less Info
Want to know what your home might be worth? Contact us for a FREE valuation!

Our team is ready to help you sell your home for the highest possible price ASAP

Bought with Jennifer Cho • CENTURY 21 New Millennium

"My job is to find and attract mastery-based agents to the office, protect the culture, and make sure everyone is happy! "
14291 Park Meadow Drive Suite 500, Chantilly, VA, 20151






