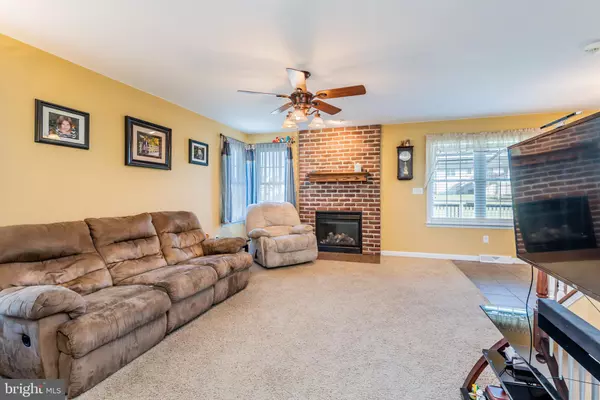$250,000
$255,000
2.0%For more information regarding the value of a property, please contact us for a free consultation.
4 Beds
3 Baths
2,272 SqFt
SOLD DATE : 02/26/2020
Key Details
Sold Price $250,000
Property Type Single Family Home
Sub Type Detached
Listing Status Sold
Purchase Type For Sale
Square Footage 2,272 sqft
Price per Sqft $110
Subdivision Timberland Estates
MLS Listing ID PACB119664
Sold Date 02/26/20
Style Colonial
Bedrooms 4
Full Baths 2
Half Baths 1
HOA Y/N N
Abv Grd Liv Area 2,272
Originating Board BRIGHT
Year Built 2010
Annual Tax Amount $3,271
Tax Year 2020
Lot Size 0.380 Acres
Acres 0.38
Property Description
WELCOME to 6 Osprey Way, Shippensburg! You don't want to miss this 4 bedroom, 2.5 bathroom home located in Timberland Estates! The open floor plan allows you to entertain the entire family and you won't miss a thing! Sounds perfect for the upcoming holidays, right?! You will love where you live if you're this beauty's new owner! Kitchen equipped with appliances and kitchen island, room for a table to dine in your kitchen, plus a separate dining room for your formal gatherings or overflow when needed! The large living room is open to the unique, curved staircase and also has an additional den that can be used for an office, kids play room, or create an even larger living room! Gather by the gorgeous propane fireplace and snuggle up to keep warm heading into these winter months! Laundry room is located on the main level, no need to have to run up or down stairs to catch up on those piles of clothes! You can switch your loads in between cooking your meals or just binge watching your favorite show in the living room! How great is that?! The second level boasts 4 large bedrooms, including a separate master bedroom and master bathroom with a huge walk-in closet! Upgrades throughout, convenient location, well-maintained - you must see this one to truly appreciate everything it has to offer! New shed conveys with the sale, great back yard with plenty of room for the kiddos to run and play, cook-out with your friends, family or neighbors - sprawl out on the oversized deck and just enjoy life! Full, walkout-basement with unlimited potential! Finish it out for more living space if needed, create a "man cave," kids domain, in-home gym, office, ect. Whatever your needs are or whatever your heart desires, the potential is here! Oversized, 2-car garage, covered front porch, paved driveway, central air and so much more! This home qualifies for 100% financing, that means no money down!!! Call Kristin or Curt for details and your own private tour!!!
Location
State PA
County Cumberland
Area Southampton Twp (14439)
Zoning R
Rooms
Other Rooms Living Room, Dining Room, Primary Bedroom, Bedroom 2, Bedroom 3, Kitchen, Den, Basement, Foyer, Breakfast Room, Bedroom 1, Laundry, Primary Bathroom, Full Bath
Basement Daylight, Partial, Full, Interior Access, Poured Concrete, Walkout Level
Interior
Interior Features Breakfast Area, Carpet, Ceiling Fan(s), Combination Kitchen/Living, Curved Staircase, Floor Plan - Open, Kitchen - Island, Primary Bath(s), Pantry, Recessed Lighting, Walk-in Closet(s), WhirlPool/HotTub, Window Treatments
Hot Water Electric
Heating Forced Air
Cooling Central A/C, Ceiling Fan(s)
Flooring Hardwood, Carpet, Vinyl
Fireplaces Number 1
Fireplaces Type Gas/Propane
Equipment Dishwasher, Disposal, Icemaker, Refrigerator, Stove, Microwave
Furnishings No
Fireplace Y
Window Features Double Pane,Screens
Appliance Dishwasher, Disposal, Icemaker, Refrigerator, Stove, Microwave
Heat Source Electric, Propane - Leased
Laundry Main Floor, Has Laundry
Exterior
Exterior Feature Deck(s), Porch(es)
Parking Features Garage Door Opener, Covered Parking, Additional Storage Area, Garage - Front Entry, Inside Access, Oversized
Garage Spaces 8.0
Utilities Available Cable TV Available, Phone Available, Propane
Water Access N
Roof Type Architectural Shingle
Accessibility 32\"+ wide Doors
Porch Deck(s), Porch(es)
Attached Garage 2
Total Parking Spaces 8
Garage Y
Building
Lot Description Cleared, Level, Rear Yard
Story 3+
Sewer Public Sewer
Water Public
Architectural Style Colonial
Level or Stories 3+
Additional Building Above Grade, Below Grade
Structure Type Dry Wall
New Construction N
Schools
Elementary Schools James Burd
Middle Schools Shippensburg Area
High Schools Shippensburg Area
School District Shippensburg Area
Others
Pets Allowed Y
Senior Community No
Tax ID 39-14-0169-256
Ownership Fee Simple
SqFt Source Estimated
Security Features 24 hour security,Smoke Detector,Security System
Acceptable Financing Cash, Conventional, FHA, USDA, VA
Horse Property N
Listing Terms Cash, Conventional, FHA, USDA, VA
Financing Cash,Conventional,FHA,USDA,VA
Special Listing Condition Standard
Pets Allowed No Pet Restrictions
Read Less Info
Want to know what your home might be worth? Contact us for a FREE valuation!

Our team is ready to help you sell your home for the highest possible price ASAP

Bought with JEFFERY MILLER • Coldwell Banker Realty

"My job is to find and attract mastery-based agents to the office, protect the culture, and make sure everyone is happy! "
14291 Park Meadow Drive Suite 500, Chantilly, VA, 20151






