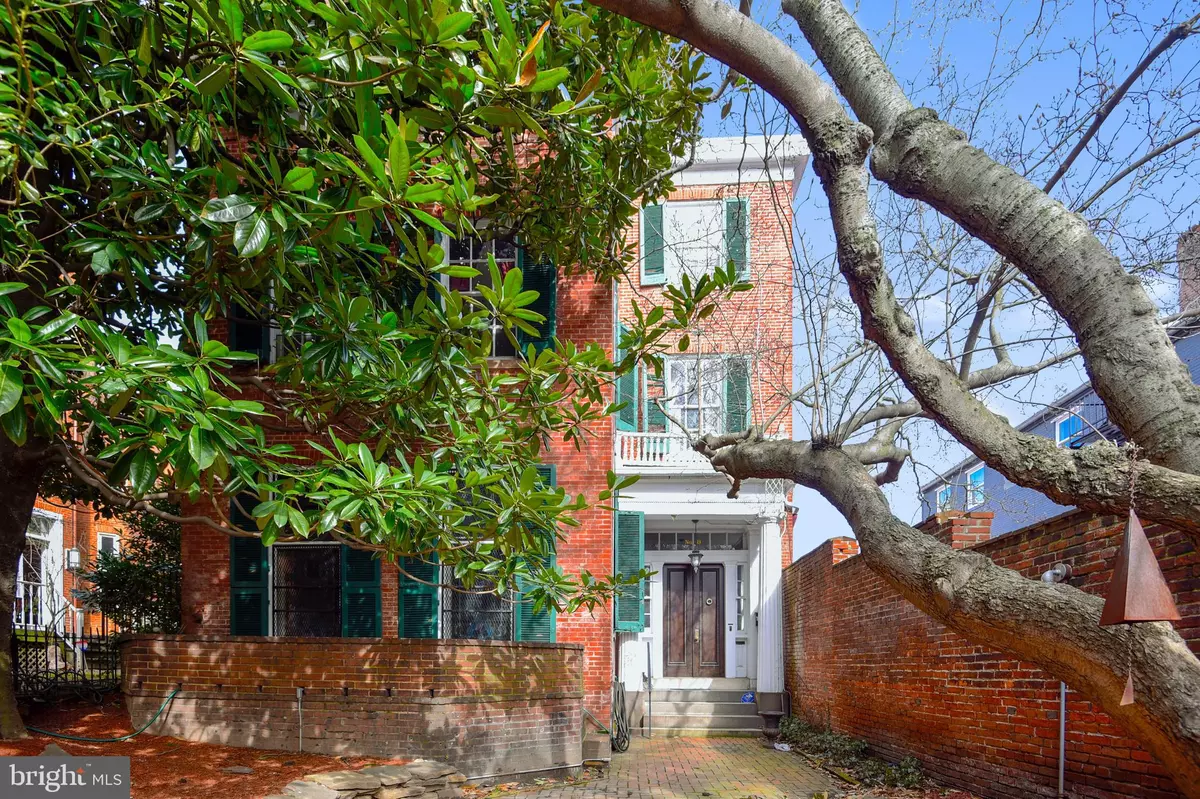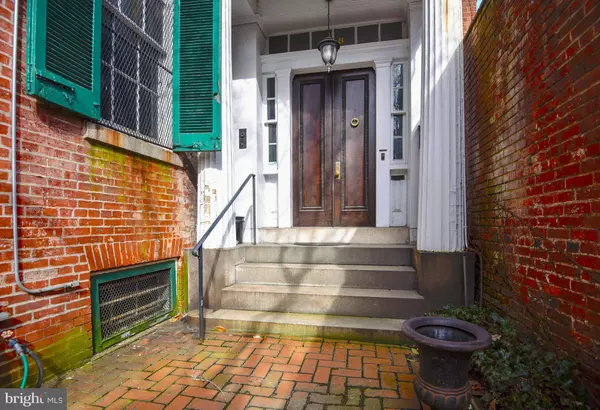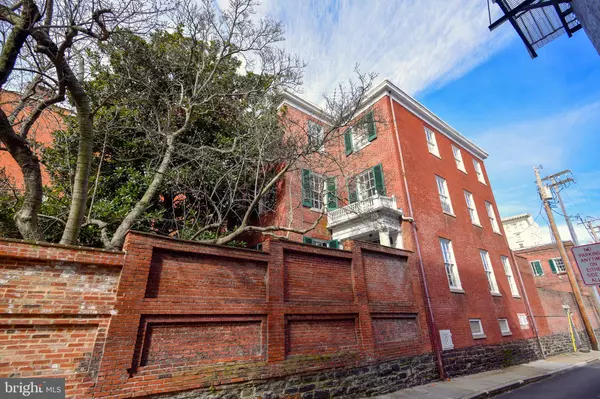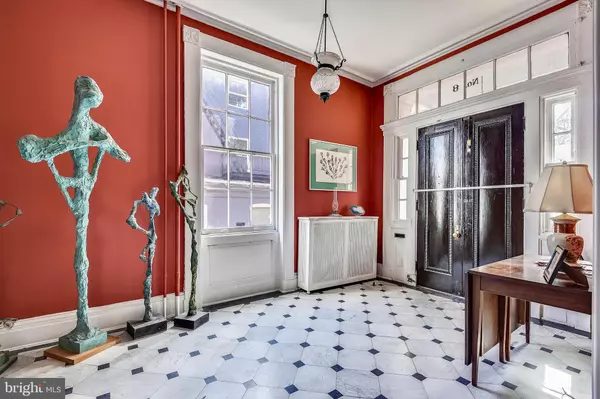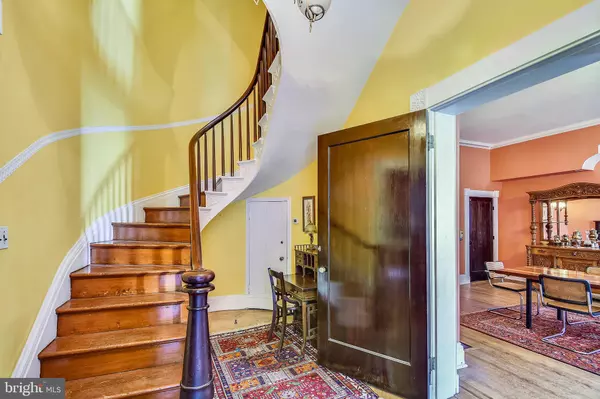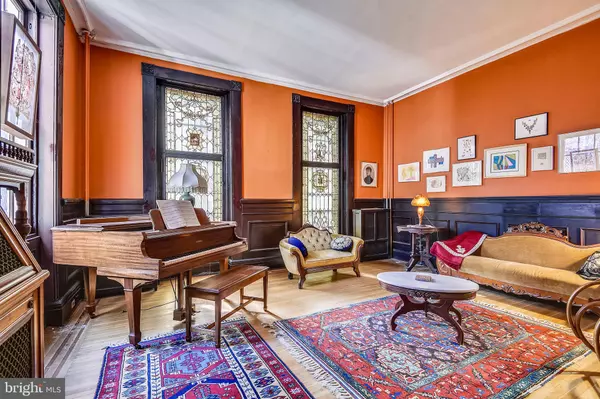$710,000
$845,000
16.0%For more information regarding the value of a property, please contact us for a free consultation.
3 Beds
4 Baths
6,120 SqFt
SOLD DATE : 04/15/2020
Key Details
Sold Price $710,000
Property Type Single Family Home
Sub Type Detached
Listing Status Sold
Purchase Type For Sale
Square Footage 6,120 sqft
Price per Sqft $116
Subdivision Mount Vernon Place Historic District
MLS Listing ID MDBA461728
Sold Date 04/15/20
Style Federal
Bedrooms 3
Full Baths 3
Half Baths 1
HOA Y/N N
Abv Grd Liv Area 6,120
Originating Board BRIGHT
Year Built 1845
Annual Tax Amount $13,407
Tax Year 2019
Lot Size 5,500 Sqft
Acres 0.13
Lot Dimensions 30' X 185'
Property Description
A RARE AND WONDERFUL OPPORTUNITY TO OWN THE GOVERNOR GEORGE HOWARD HOUSE, a Baltimore City Landmark! As a detached townhouse, the home receives beautiful sunlight from the east, south and north. With great charm and architectural interest, this handsome house was built in 1845 (+/_) and includes the main house, a three-story carriage house and lovely front and rear gardens. The owner's quarters on all three floors within the main house, encompass spectacular entrance foyer, front stair hall with eliptical staircase, living room with fireplace, spacious dining room, kitchen, mudroom and generous pantry. Owner's elevator serves floors 1-3. On 2nd and 3rd floors rear, there's a small one-bedroom apartment. Carriage house features two garage spaces at street level; upstairs on 2nd and 3rd floor, a spacious apartment provides solid income. Renovated approximately 15 years ago, the carriage has spectacular sunlight and very appealing living spaces. Property does not possess a multi-family license; rental registrations have not been completed. Small apt.on 2nd & 3ed floor rear is NOT air conditioned.
Location
State MD
County Baltimore City
Zoning OR-2
Direction South
Rooms
Other Rooms Living Room, Dining Room, Primary Bedroom, Kitchen, Foyer, Mud Room, Office, Bathroom 2, Bathroom 3, Primary Bathroom
Basement Other, Connecting Stairway, Full, Unfinished
Interior
Interior Features 2nd Kitchen, Butlers Pantry, Crown Moldings, Curved Staircase, Elevator, Floor Plan - Traditional, Formal/Separate Dining Room, Kitchen - Eat-In, Kitchen - Table Space, Pantry, Stall Shower, Walk-in Closet(s), Wood Floors
Hot Water Natural Gas
Heating Hot Water, Radiator
Cooling Heat Pump(s)
Flooring Wood
Fireplaces Number 2
Fireplaces Type Mantel(s)
Equipment Dishwasher, Dryer - Electric, Oven/Range - Gas, Refrigerator, Washer
Furnishings No
Fireplace Y
Window Features Wood Frame
Appliance Dishwasher, Dryer - Electric, Oven/Range - Gas, Refrigerator, Washer
Heat Source Natural Gas
Laundry Washer In Unit
Exterior
Parking Features Garage - Side Entry, Garage Door Opener
Garage Spaces 2.0
Fence Masonry/Stone
Utilities Available Water Available, Natural Gas Available, Cable TV, DSL Available, Electric Available, Sewer Available
Water Access N
View City, Courtyard, Garden/Lawn
Roof Type Built-Up
Street Surface Paved
Accessibility Elevator
Road Frontage Public
Total Parking Spaces 2
Garage Y
Building
Lot Description Corner
Story 3+
Foundation Brick/Mortar, Stone
Sewer Public Sewer
Water Public
Architectural Style Federal
Level or Stories 3+
Additional Building Above Grade, Below Grade
Structure Type 9'+ Ceilings,Dry Wall,Plaster Walls
New Construction N
Schools
School District Baltimore City Public Schools
Others
Senior Community No
Tax ID 0311120517 016
Ownership Fee Simple
SqFt Source Assessor
Security Features Main Entrance Lock,Monitored,Motion Detectors,Security System,Smoke Detector
Horse Property N
Special Listing Condition Standard
Read Less Info
Want to know what your home might be worth? Contact us for a FREE valuation!

Our team is ready to help you sell your home for the highest possible price ASAP

Bought with Jessica H Dailey • Cummings & Co. Realtors

"My job is to find and attract mastery-based agents to the office, protect the culture, and make sure everyone is happy! "
14291 Park Meadow Drive Suite 500, Chantilly, VA, 20151

