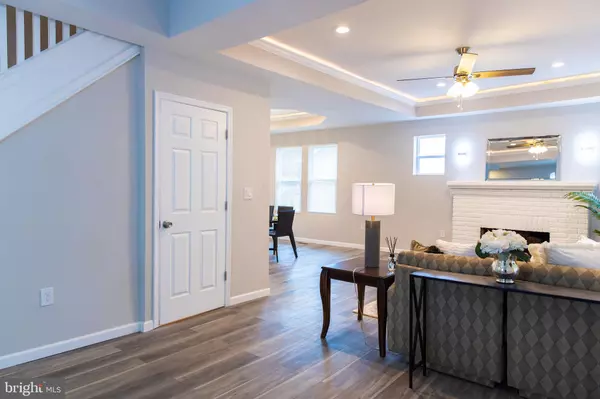$300,000
$309,900
3.2%For more information regarding the value of a property, please contact us for a free consultation.
4 Beds
4 Baths
2,346 SqFt
SOLD DATE : 07/10/2020
Key Details
Sold Price $300,000
Property Type Single Family Home
Sub Type Detached
Listing Status Sold
Purchase Type For Sale
Square Footage 2,346 sqft
Price per Sqft $127
Subdivision Glen Oaks
MLS Listing ID MDBA489544
Sold Date 07/10/20
Style Traditional
Bedrooms 4
Full Baths 3
Half Baths 1
HOA Y/N N
Abv Grd Liv Area 1,746
Originating Board BRIGHT
Year Built 1930
Annual Tax Amount $3,776
Tax Year 2019
Lot Size 5,710 Sqft
Acres 0.13
Property Description
location! location! location! Stunning house- fully remodeled, wonderful opportunity to purchase this spacious lovely home located in Baltimore City, Glen/ Pimlico Area. The first floor has a screened front porch, and main entrance, welcoming into a large gorgeous living room. Custom made tray celling, with LED lighting. Recessed lighting. Cozy and Functioning natural wood fireplace. Powder room. Nice adjacent family room, and large open space chef kitchen with island, granite counter top and separate breakfast area. All brand-new Samsung appliances with warranties. All windows and doors are new. Sliding doors will take you out to a fenced backyard with private parking spaces for 3-4 cars. A large newly built gorgeous wooden deck for entertainment & barbecue/grilling. The second floor has one master bedroom with two closets, and master full bath with linen closet. An additional full bath with linen closet and two bedrooms, each with a closet. The water proofed basement is fully finished and has a separate house entrance; it has a bedroom, a full bath, and a kitchen corner with TV area, and laundry section. Ideally for rent or for grand parents. Brand new HVAC system with warranty. Home ready for cable/internet/WIFI. Seller also offering a one year home warranty. Don't miss this opportunity!!!
Location
State MD
County Baltimore City
Zoning R-3
Rooms
Basement Connecting Stairway, Fully Finished, Heated, Side Entrance, Drainage System, Walkout Stairs, Water Proofing System, Windows, Walkout Level, Sump Pump, Outside Entrance
Interior
Interior Features Breakfast Area, Carpet, Ceiling Fan(s), Combination Dining/Living, Combination Kitchen/Dining, Crown Moldings, Floor Plan - Open, Formal/Separate Dining Room, Kitchen - Island, Kitchen - Table Space, Primary Bath(s), Kitchen - Galley
Hot Water Natural Gas
Heating Energy Star Heating System, Central, Forced Air
Cooling Central A/C, Energy Star Cooling System, Whole House Fan, Whole House Supply Ventilation
Flooring Ceramic Tile, Laminated, Partially Carpeted
Fireplaces Number 1
Fireplaces Type Brick
Equipment Built-In Microwave, Central Vacuum, Dishwasher, Dryer - Electric, Dryer - Front Loading, Exhaust Fan, Freezer, Icemaker, Refrigerator, Stainless Steel Appliances, ENERGY STAR Refrigerator, ENERGY STAR Dishwasher, ENERGY STAR Clothes Washer, Microwave
Furnishings Yes
Fireplace Y
Window Features Double Pane,Energy Efficient,Screens,Sliding
Appliance Built-In Microwave, Central Vacuum, Dishwasher, Dryer - Electric, Dryer - Front Loading, Exhaust Fan, Freezer, Icemaker, Refrigerator, Stainless Steel Appliances, ENERGY STAR Refrigerator, ENERGY STAR Dishwasher, ENERGY STAR Clothes Washer, Microwave
Heat Source Natural Gas
Laundry Basement
Exterior
Exterior Feature Deck(s), Porch(es), Screened
Utilities Available Natural Gas Available, Electric Available, Water Available, Sewer Available
Water Access N
Roof Type Shingle
Accessibility 2+ Access Exits, Level Entry - Main
Porch Deck(s), Porch(es), Screened
Garage N
Building
Story 3
Foundation Stone
Sewer Public Septic
Water Public
Architectural Style Traditional
Level or Stories 3
Additional Building Above Grade, Below Grade
Structure Type Tray Ceilings
New Construction N
Schools
Elementary Schools Cross Country
Middle Schools Booker T. Washington
High Schools Augusta Fells Savage Institute Of Visual Arts
School District Baltimore City Public Schools
Others
Senior Community No
Tax ID 0327224462 004
Ownership Fee Simple
SqFt Source Assessor
Security Features Motion Detectors,Smoke Detector
Acceptable Financing Cash, Conventional, FHA, VA
Horse Property N
Listing Terms Cash, Conventional, FHA, VA
Financing Cash,Conventional,FHA,VA
Special Listing Condition Standard
Read Less Info
Want to know what your home might be worth? Contact us for a FREE valuation!

Our team is ready to help you sell your home for the highest possible price ASAP

Bought with Felicia Tukpeyi • RE/MAX Realty Group

"My job is to find and attract mastery-based agents to the office, protect the culture, and make sure everyone is happy! "
14291 Park Meadow Drive Suite 500, Chantilly, VA, 20151






