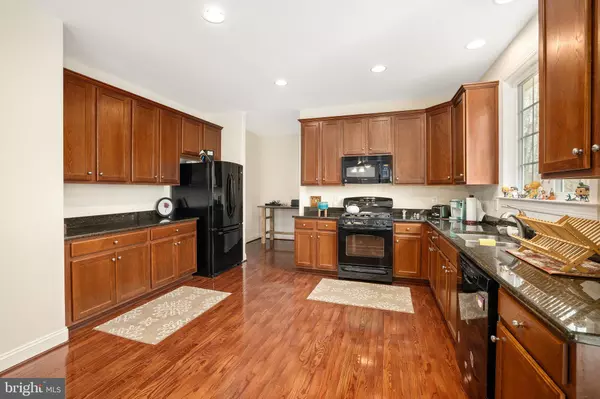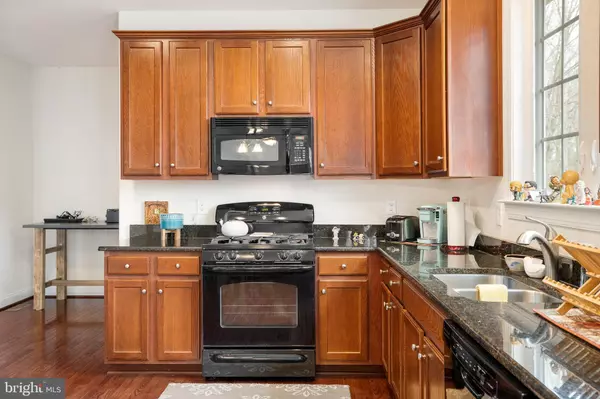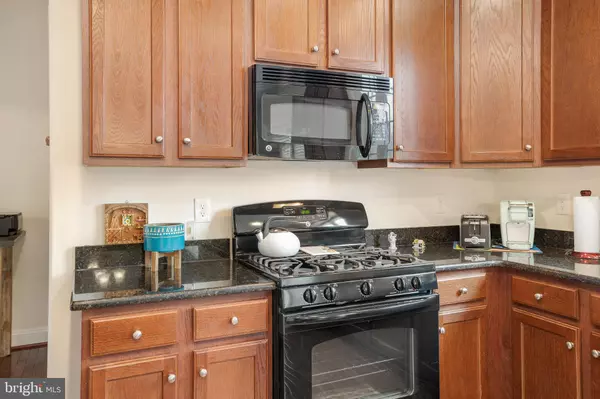$475,000
$474,900
For more information regarding the value of a property, please contact us for a free consultation.
4 Beds
4 Baths
3,124 SqFt
SOLD DATE : 06/08/2020
Key Details
Sold Price $475,000
Property Type Single Family Home
Sub Type Detached
Listing Status Sold
Purchase Type For Sale
Square Footage 3,124 sqft
Price per Sqft $152
Subdivision Tavern Gate
MLS Listing ID VAST219808
Sold Date 06/08/20
Style Traditional
Bedrooms 4
Full Baths 3
Half Baths 1
HOA Y/N N
Abv Grd Liv Area 3,082
Originating Board BRIGHT
Year Built 2013
Annual Tax Amount $4,280
Tax Year 2019
Lot Size 3.933 Acres
Acres 3.93
Property Description
INCREDIBLE KITCHEN WITH GRANITE COUNTERS FOR MEAL PREPARATION, A FIVE-BURNER GAS RANGE, AMPLE CABINET STORAGE, RECESSED LIGHTING & A LARGE BREAKFAST ROOMS WITH FRENCH DOORS TO THE REAR! SITUATED ON 3.93 ACRES WITH AMAZING WOODED VIEWS & OVER 3,100 FINISHED SQFT! FOYER OPENS TO GORGEOUS HARDWOOD FLOORS THAT RUN THROUGHOUT THE HALL, DINING ROOM & KITCHEN! SPACIOUS LIVING ROOM THAT WOULD MAKE FOR A SPECTACULAR OFFICE OR PLAYROOM! SEPARATE DINING ROOM WITH CHAIR RAILING, CROWN MOULDING & CHANDELIER LIGHTING! SPLENDID FAM ROOM WITH AN ELEGANT GAS FIREPLACE & MANTEL, OPEN TO THE KITCHEN FOR SIMPLIFIED ENTERTAINING! DELIGHTFUL MASTER WITH A LARGE SOAKING TUB, SEPARATE SHOWER & SEPARATE VANITIES! LARGE COVERED FRONT PORCH & AN ATTACHED, TWO-CAR GARAGE WITH A SPACIOUS PAVED DRIVEWAY FOR ADDITIONAL PARKING! DON'T MISS OUT ON THIS BEAUTIFUL FOUR BEDROOM, THREE AND A HALF BATH COLONIAL! CALL TODAY TO SEE THIS HOME!
Location
State VA
County Stafford
Zoning A1
Rooms
Other Rooms Living Room, Dining Room, Primary Bedroom, Bedroom 2, Bedroom 3, Bedroom 4, Kitchen, Family Room, Basement, Foyer, Breakfast Room, Laundry, Primary Bathroom, Full Bath
Basement Full, Interior Access, Outside Entrance, Improved, Rear Entrance, Space For Rooms, Walkout Level
Interior
Interior Features Attic, Breakfast Area, Carpet, Ceiling Fan(s), Chair Railings, Crown Moldings, Dining Area, Family Room Off Kitchen, Floor Plan - Traditional, Kitchen - Gourmet, Primary Bath(s), Recessed Lighting, Soaking Tub, Stall Shower, Tub Shower, Upgraded Countertops, Walk-in Closet(s), Wood Floors
Heating Forced Air
Cooling Central A/C, Ceiling Fan(s)
Flooring Hardwood, Carpet
Fireplaces Number 1
Fireplaces Type Gas/Propane, Mantel(s)
Equipment Built-In Microwave, Built-In Range, Dishwasher, Icemaker, Microwave, Oven/Range - Gas, Refrigerator, Washer/Dryer Hookups Only, Water Heater, Water Dispenser
Fireplace Y
Window Features Double Hung,Vinyl Clad
Appliance Built-In Microwave, Built-In Range, Dishwasher, Icemaker, Microwave, Oven/Range - Gas, Refrigerator, Washer/Dryer Hookups Only, Water Heater, Water Dispenser
Heat Source Natural Gas
Laundry Hookup, Upper Floor
Exterior
Exterior Feature Porch(es)
Parking Features Garage - Front Entry, Built In
Garage Spaces 6.0
Water Access N
View Trees/Woods
Roof Type Asphalt,Shingle
Accessibility None
Porch Porch(es)
Attached Garage 2
Total Parking Spaces 6
Garage Y
Building
Lot Description Backs to Trees, Trees/Wooded
Story 3+
Sewer Septic Exists
Water Well
Architectural Style Traditional
Level or Stories 3+
Additional Building Above Grade, Below Grade
Structure Type 2 Story Ceilings,9'+ Ceilings,Dry Wall,High
New Construction N
Schools
Elementary Schools Margaret Brent
Middle Schools Rodney Thompson
High Schools Mountain View
School District Stafford County Public Schools
Others
Senior Community No
Tax ID 16-N-2- -19
Ownership Fee Simple
SqFt Source Estimated
Security Features Main Entrance Lock,Smoke Detector
Special Listing Condition Standard
Read Less Info
Want to know what your home might be worth? Contact us for a FREE valuation!

Our team is ready to help you sell your home for the highest possible price ASAP

Bought with Candace Jones • KW United
"My job is to find and attract mastery-based agents to the office, protect the culture, and make sure everyone is happy! "
14291 Park Meadow Drive Suite 500, Chantilly, VA, 20151






