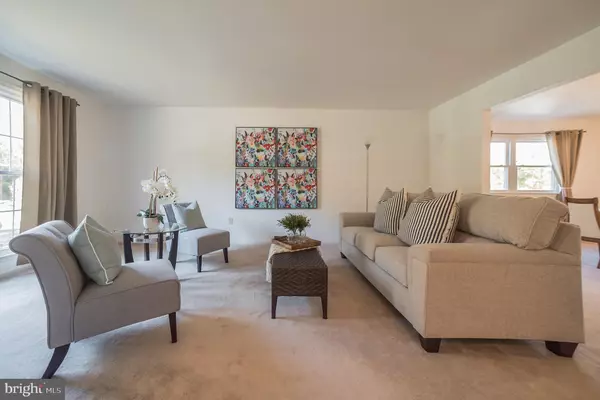$355,000
$370,000
4.1%For more information regarding the value of a property, please contact us for a free consultation.
4 Beds
3 Baths
2,937 SqFt
SOLD DATE : 02/24/2020
Key Details
Sold Price $355,000
Property Type Single Family Home
Sub Type Detached
Listing Status Sold
Purchase Type For Sale
Square Footage 2,937 sqft
Price per Sqft $120
Subdivision Ridings Of Fox Run
MLS Listing ID NJCD380442
Sold Date 02/24/20
Style Transitional
Bedrooms 4
Full Baths 2
Half Baths 1
HOA Y/N N
Abv Grd Liv Area 2,937
Originating Board BRIGHT
Year Built 1979
Annual Tax Amount $12,930
Tax Year 2019
Lot Size 10,000 Sqft
Acres 0.23
Lot Dimensions 80.00 x 125.00
Property Description
New Listing......Check out the Virtual Tour, you won't be disappointed to see this move-in, turn-key, 2 story, Paparone Built home. Located in the sub-division of the Ridings of Fox Run, the home is internally located in the development and does not border the NJ Turnpike. As you approach the walkway, you are immediately sheltered by the covered porch. The wood, double entry doors open to a majestic foyer accented by the curved staircase. The bright and airy Living Room boasts natural lighting and serves as a functional conversational gathering space. Enjoy family meals, special events and Holiday feasts in the formal Dining Room. Adjacent to the Dining Room is a BONUS ROOM that allows you to configure its use. Examples could be: a playroom, a craft room, a study, an exercise room, or a room that you can create and establish its use. The layout of the kitchen allows for cooking with easy clean-up and storage space for stocking a pantry. The eat-in area is a friendly place to congregate for informal meals and small talk. Everyone needs a room to rest and relax and this family room provides for entertainment, coziness with the brick fireplace, and the serenity of being able to view nature during the 4 seasons through the glass sliding doors that lead out to an oversized TREX deck. Convenience of having a laundry room on the main floor and additional room for storage is a definite plus. The second story features an oversized Master Bedroom with two separate vanities and sinks, with a Master Bath that has its own shower stall and soaking tub. There are three additional bedrooms offset from the Master Bedroom. Every Buyer needs a project when they purchase a home. We left one for you too.....the full sized basement will allow you to use your imagination combined with your skills to plan for the transformation of the basement to a media room, game room or an extra area for members of the family to enjoy. This home is ready for IMMEDIATE occupancy. With the upcoming holidays approaching, purchasing this home is a GIFT everyone will enjoy. Make arrangements to preview this home soon!
Location
State NJ
County Camden
Area Cherry Hill Twp (20409)
Zoning RESIDENTIAL
Rooms
Other Rooms Living Room, Dining Room, Primary Bedroom, Bedroom 4, Kitchen, Family Room, Basement, Breakfast Room, Bathroom 2, Bathroom 3, Bonus Room, Primary Bathroom, Full Bath, Half Bath
Basement Full
Interior
Interior Features Attic, Carpet, Curved Staircase, Dining Area, Family Room Off Kitchen, Floor Plan - Traditional, Formal/Separate Dining Room, Kitchen - Eat-In, Pantry, Wood Floors
Heating Forced Air
Cooling Central A/C
Flooring Carpet, Ceramic Tile, Hardwood
Fireplaces Number 1
Fireplaces Type Brick
Equipment Built-In Microwave, Built-In Range, Dishwasher, Disposal, Dryer, Microwave, Oven - Self Cleaning, Refrigerator, Washer
Furnishings No
Fireplace Y
Window Features Green House
Appliance Built-In Microwave, Built-In Range, Dishwasher, Disposal, Dryer, Microwave, Oven - Self Cleaning, Refrigerator, Washer
Heat Source Natural Gas
Laundry Main Floor
Exterior
Exterior Feature Porch(es), Deck(s)
Parking Features Garage - Front Entry
Garage Spaces 2.0
Utilities Available Under Ground
Water Access N
Roof Type Asphalt
Accessibility None
Porch Porch(es), Deck(s)
Attached Garage 2
Total Parking Spaces 2
Garage Y
Building
Lot Description Backs to Trees, Cleared, Level
Story 2
Sewer Public Sewer
Water Public
Architectural Style Transitional
Level or Stories 2
Additional Building Above Grade, Below Grade
Structure Type Dry Wall
New Construction N
Schools
School District Cherry Hill Township Public Schools
Others
Pets Allowed Y
Senior Community No
Tax ID 09-00404 41-00005
Ownership Fee Simple
SqFt Source Assessor
Special Listing Condition Standard
Pets Allowed No Pet Restrictions
Read Less Info
Want to know what your home might be worth? Contact us for a FREE valuation!

Our team is ready to help you sell your home for the highest possible price ASAP

Bought with Charleen A Orzechowski • BHHS Fox & Roach-Cherry Hill

"My job is to find and attract mastery-based agents to the office, protect the culture, and make sure everyone is happy! "
14291 Park Meadow Drive Suite 500, Chantilly, VA, 20151






