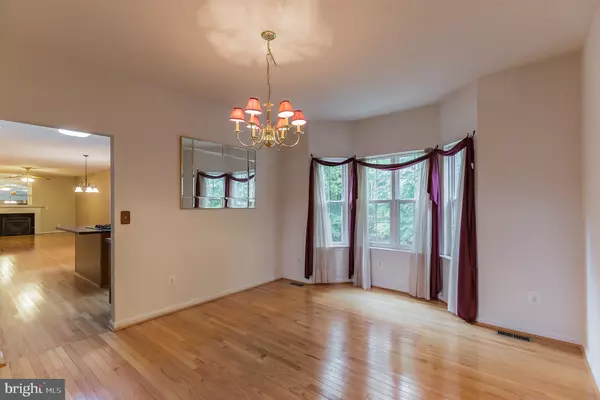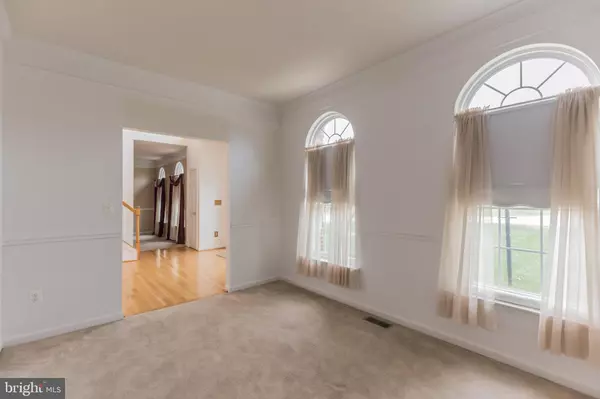$429,900
$429,900
For more information regarding the value of a property, please contact us for a free consultation.
5 Beds
5 Baths
5,090 SqFt
SOLD DATE : 01/21/2020
Key Details
Sold Price $429,900
Property Type Single Family Home
Sub Type Detached
Listing Status Sold
Purchase Type For Sale
Square Footage 5,090 sqft
Price per Sqft $84
Subdivision Sun Valley Est Sub
MLS Listing ID MDCH208198
Sold Date 01/21/20
Style Colonial
Bedrooms 5
Full Baths 4
Half Baths 1
HOA Fees $16/ann
HOA Y/N Y
Abv Grd Liv Area 3,790
Originating Board BRIGHT
Year Built 2003
Annual Tax Amount $6,132
Tax Year 2019
Lot Size 0.760 Acres
Acres 0.76
Property Description
THIS IS THE VALUE OF THE YEAR! RECENT PRICE ADJUSTMENT makes this custom built 5 bedroom, 4.5 bath colonial a tremendous value. A MUST SEE! Stately brick front, 2 car garage, sundeck, high ceilings, warm hardwood floors, decorative moldings, an abundance of windows, fully equipped kitchen, and a main level owners suite/in-law with private full bath and walk in closet are just a few features making this home so special! Lots of extras and amenities, including: A two story foyer with rich hardwoods and display ledge welcomes you and ushers you into the formal living room, twin arched windows and warm neutral paint with crisp white crown molding and chair railing. The arched doorway introduces the formal dining room with gleaming hardwoods and bay window. The open kitchen is sure to please with hardwood flooring, an abundance of raised paneled cabinetry and counter space and quality appliances including double wall oven and a French door refrigerator. The center island with gas cooktop provides an additional working surface and extra seating. Sliding glass doors open to a large deck overlooking the rear yard and a serene wooded protected area with a creek and a stone path, great for taking walks and nature watching! The family room with a cozy gas fireplace with mantel and display niche. The main level bedroom features hardwood flooring, ceiling fan and private bath with separate shower and Jacuzzi tub. A study/office with arched windows, crown molding and chair railing and convenient powder room complete the main level. Ascend the stairs to the upper level landing overlooking the foyer and onward to the spacious owner s en-suite boasting a lighted ceiling fan, windows on 2 walls including 2 charming dormer windows, a huge walk in closet and dressing area. Feel the luxury of the bathroom featuring a dual sink vanity, separate shower and soaking tub. Upstairs also features 3 additional bright and oversized bedrooms each with ceiling fans and ample closet space share. The walk out lower level has room for a multitude of activities with a large rec/game room with ceramic tile flooring, a wet bar/kitchenette, another full bath and large therapy pool, which will convey if desired! In-ground irrigation system, new oversized gutters and a newer HVAC, security system plus a whole house generator complete the comfort and luxury of this fabulous home.
Location
State MD
County Charles
Zoning RM
Rooms
Basement Walkout Level, Fully Finished, Rear Entrance, Space For Rooms, Windows
Main Level Bedrooms 1
Interior
Interior Features Breakfast Area, Ceiling Fan(s), Chair Railings, Combination Dining/Living, Crown Moldings, Entry Level Bedroom, Family Room Off Kitchen, Formal/Separate Dining Room, Kitchen - Eat-In, Kitchen - Island, Kitchen - Table Space, Primary Bath(s), Pantry, Recessed Lighting, Soaking Tub, Sprinkler System, Walk-in Closet(s), Wet/Dry Bar, Wood Floors
Hot Water Natural Gas
Heating Heat Pump(s)
Cooling Ceiling Fan(s), Heat Pump(s)
Flooring Carpet, Hardwood, Ceramic Tile
Fireplaces Number 1
Fireplaces Type Gas/Propane, Mantel(s)
Equipment Cooktop, Dishwasher, Dryer, Extra Refrigerator/Freezer, Icemaker, Oven - Wall, Refrigerator
Fireplace Y
Window Features Double Pane,Screens
Appliance Cooktop, Dishwasher, Dryer, Extra Refrigerator/Freezer, Icemaker, Oven - Wall, Refrigerator
Heat Source Natural Gas, Electric
Laundry Main Floor
Exterior
Exterior Feature Deck(s)
Parking Features Garage - Front Entry, Garage Door Opener
Garage Spaces 2.0
Pool Pool/Spa Combo, Indoor
Water Access N
View Trees/Woods
Roof Type Asphalt
Accessibility Grab Bars Mod
Porch Deck(s)
Attached Garage 2
Total Parking Spaces 2
Garage Y
Building
Story 3+
Sewer Public Sewer
Water Public
Architectural Style Colonial
Level or Stories 3+
Additional Building Above Grade, Below Grade
New Construction N
Schools
Elementary Schools Berry
Middle Schools Mattawoman
High Schools Westlake
School District Charles County Public Schools
Others
Senior Community No
Tax ID 0906288871
Ownership Fee Simple
SqFt Source Assessor
Special Listing Condition Standard
Read Less Info
Want to know what your home might be worth? Contact us for a FREE valuation!

Our team is ready to help you sell your home for the highest possible price ASAP

Bought with Glenda Avila • Exit Flagship Realty

"My job is to find and attract mastery-based agents to the office, protect the culture, and make sure everyone is happy! "
14291 Park Meadow Drive Suite 500, Chantilly, VA, 20151






