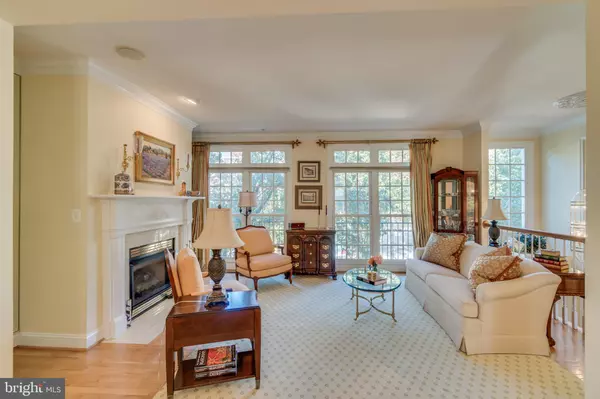$880,000
$924,900
4.9%For more information regarding the value of a property, please contact us for a free consultation.
3 Beds
4 Baths
2,540 SqFt
SOLD DATE : 02/07/2020
Key Details
Sold Price $880,000
Property Type Townhouse
Sub Type Interior Row/Townhouse
Listing Status Sold
Purchase Type For Sale
Square Footage 2,540 sqft
Price per Sqft $346
Subdivision Hunting Ridge
MLS Listing ID VAFX1097048
Sold Date 02/07/20
Style Traditional,Colonial
Bedrooms 3
Full Baths 3
Half Baths 1
HOA Fees $110/qua
HOA Y/N Y
Abv Grd Liv Area 2,540
Originating Board BRIGHT
Year Built 2001
Annual Tax Amount $11,008
Tax Year 2019
Lot Size 1,637 Sqft
Acres 0.04
Property Description
Fabulous NEW Price!!! Stunning 4-level, all brick townhome. Open floor plan w/ high ceilings, inviting foyer. Hardwood floors on main level, stairway, second floor landing and upper level studio. Fabulously elegant living room w/fireplace, bathed in natural light! Formal dining room, beautiful gourmet eat-in kitchen opens to family room. Deck is off the family room. Sophisticated powder room on main level. The second level is comprised of an oversized Owners' suite, with gas fireplace, sitting room, two walk-in closets and glorious Owners' bathroom with shower and soaking tub. Second bedroom with full bath complete the second level. Fabulous upper level studio w/deck, an oversized bedroom w/en-suite bath complete the top level of this glorious home. The lower level recreation room is at ground level, has a powder room, laundry room, and walk-out to the patio-perfect for al fresco dining. Access to the 2-car garage is off the recreation room. Minutes from downtown DC, Arlington, McLean, Tysons and Alexandria. Convenient to Metro stop!!
Location
State VA
County Fairfax
Zoning 312
Rooms
Other Rooms Living Room, Dining Room, Kitchen, Family Room, Breakfast Room, Laundry, Other, Office, Recreation Room, Half Bath
Basement Daylight, Full, Fully Finished, Heated, Outside Entrance, Interior Access, Walkout Level
Interior
Interior Features Breakfast Area, Crown Moldings, Dining Area, Formal/Separate Dining Room, Kitchen - Eat-In, Kitchen - Island, Primary Bath(s), Pantry, Wood Floors
Heating Forced Air, Central
Cooling Central A/C
Flooring Hardwood, Carpet, Ceramic Tile
Fireplaces Number 2
Equipment Cooktop, Dishwasher, Disposal, Oven - Double, Oven - Wall, Refrigerator, Washer - Front Loading, Dryer - Front Loading, Water Heater
Appliance Cooktop, Dishwasher, Disposal, Oven - Double, Oven - Wall, Refrigerator, Washer - Front Loading, Dryer - Front Loading, Water Heater
Heat Source Natural Gas
Exterior
Parking Features Garage - Front Entry
Garage Spaces 2.0
Water Access N
Roof Type Asphalt
Accessibility None
Attached Garage 2
Total Parking Spaces 2
Garage Y
Building
Story 3+
Sewer Public Sewer
Water Public
Architectural Style Traditional, Colonial
Level or Stories 3+
Additional Building Above Grade, Below Grade
Structure Type Dry Wall
New Construction N
Schools
School District Fairfax County Public Schools
Others
Pets Allowed Y
Senior Community No
Tax ID 0303 41 0017A
Ownership Fee Simple
SqFt Source Assessor
Horse Property N
Special Listing Condition Standard
Pets Allowed No Pet Restrictions
Read Less Info
Want to know what your home might be worth? Contact us for a FREE valuation!

Our team is ready to help you sell your home for the highest possible price ASAP

Bought with JANET MILLION • TTR Sothebys International Realty
"My job is to find and attract mastery-based agents to the office, protect the culture, and make sure everyone is happy! "
14291 Park Meadow Drive Suite 500, Chantilly, VA, 20151






