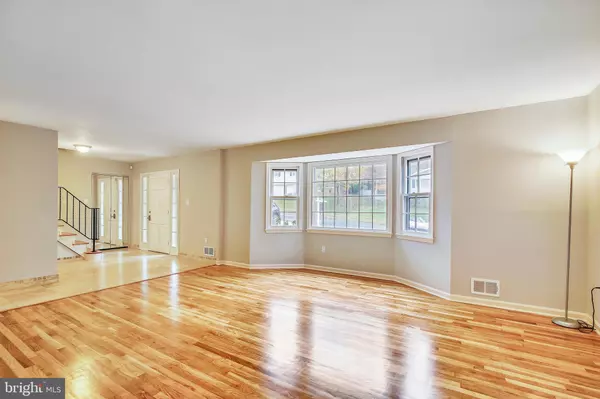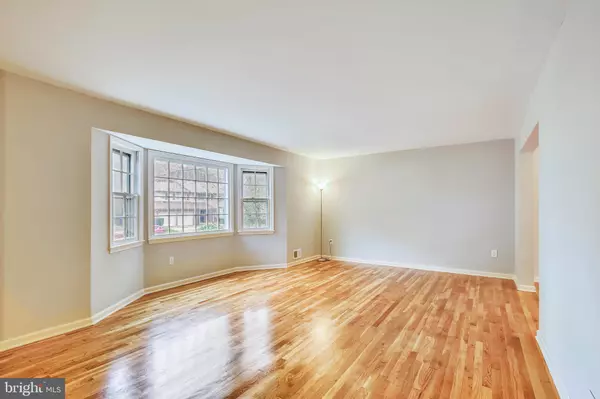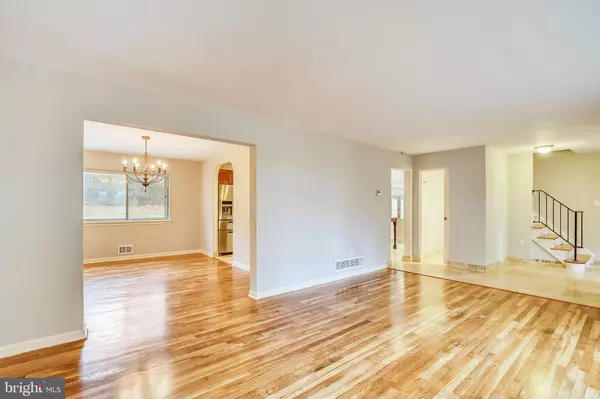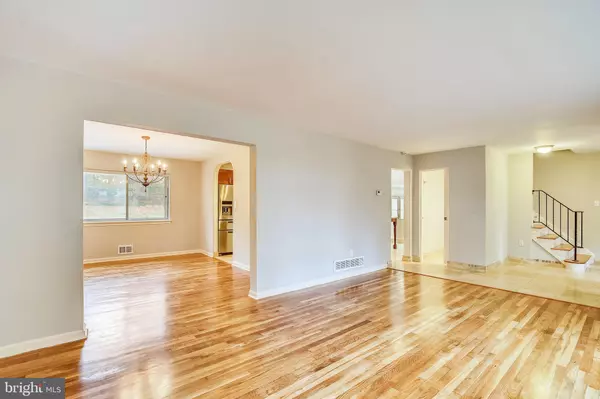$660,000
$650,000
1.5%For more information regarding the value of a property, please contact us for a free consultation.
5 Beds
4 Baths
2,194 SqFt
SOLD DATE : 01/17/2020
Key Details
Sold Price $660,000
Property Type Single Family Home
Sub Type Detached
Listing Status Sold
Purchase Type For Sale
Square Footage 2,194 sqft
Price per Sqft $300
Subdivision Cardinal Forest
MLS Listing ID VAFX1097656
Sold Date 01/17/20
Style Colonial
Bedrooms 5
Full Baths 3
Half Baths 1
HOA Y/N N
Abv Grd Liv Area 2,194
Originating Board BRIGHT
Year Built 1968
Annual Tax Amount $7,330
Tax Year 2019
Lot Size 0.329 Acres
Acres 0.33
Property Description
Newly refinished solid hardwood floors! Newly Painted neutral! Welcome to this home designed for you to enjoy time with your friends and family indoors and outdoors! Spacious 3 level colonial on 1/3 acre lot with heated pool and fenced back yard in sought after Cardinal Forest/West Springfield HS pyramid. Large gourmet kitchen with stainless appliances, plenty of cabinet storage, tv and granite counters and lots of natural light; Family Room with fireplace is open to Kitchen and both kitchen and family room have access to backyard. Formal living room and dining room are newly painted and feature newly refinished solid hardwood floors. Entertain Outdoors with deck and patio adjacent to a large heated pool! Large fenced backyard provides plenty of green space. Bright upper level has four bedrooms with newly refinished solid hardwood floors including the Master suite. Full finished basement has party/game room with great storage and gorgeous wet bar area with large TV, beverage fridge and dishwasher for easy entertaining, an additional hobby/exercise room, huge laundry with more storage, and a bedroom and full bath. All this is accessible to the back yard! New Hot Water Heater and pool vacuum. No HOA Walk to Carrleigh Parkway Park and Lake Accotink trail access. Convenient to schools, VRE station, shopping including Whole Foods and more!
Location
State VA
County Fairfax
Zoning 370
Rooms
Other Rooms Living Room, Dining Room, Primary Bedroom, Bedroom 2, Bedroom 3, Bedroom 4, Kitchen, Game Room, Family Room, Hobby Room, Additional Bedroom
Basement Full, Fully Finished, Outside Entrance, Rear Entrance
Interior
Interior Features Wood Floors, Wine Storage, Wet/Dry Bar, Recessed Lighting, Primary Bath(s), Kitchen - Gourmet, Kitchen - Island, Family Room Off Kitchen, Formal/Separate Dining Room
Heating Forced Air
Cooling Central A/C
Fireplaces Number 1
Equipment Built-In Microwave, Dishwasher, Disposal, Dryer - Front Loading, Oven/Range - Gas, Refrigerator, Stainless Steel Appliances, Washer - Front Loading, Water Heater
Fireplace Y
Appliance Built-In Microwave, Dishwasher, Disposal, Dryer - Front Loading, Oven/Range - Gas, Refrigerator, Stainless Steel Appliances, Washer - Front Loading, Water Heater
Heat Source Natural Gas
Laundry Lower Floor
Exterior
Parking Features Garage - Front Entry, Garage Door Opener, Inside Access
Garage Spaces 2.0
Fence Fully, Rear
Pool In Ground
Water Access N
Accessibility None
Attached Garage 2
Total Parking Spaces 2
Garage Y
Building
Story 2
Sewer Public Sewer
Water Public
Architectural Style Colonial
Level or Stories 2
Additional Building Above Grade, Below Grade
New Construction N
Schools
Elementary Schools Cardinal Forest
Middle Schools Irving
High Schools West Springfield
School District Fairfax County Public Schools
Others
Senior Community No
Tax ID 0794 09 0023
Ownership Fee Simple
SqFt Source Estimated
Security Features Motion Detectors,Security System
Special Listing Condition Standard
Read Less Info
Want to know what your home might be worth? Contact us for a FREE valuation!

Our team is ready to help you sell your home for the highest possible price ASAP

Bought with Frank J Schofield • Summit Realtors

"My job is to find and attract mastery-based agents to the office, protect the culture, and make sure everyone is happy! "
14291 Park Meadow Drive Suite 500, Chantilly, VA, 20151






